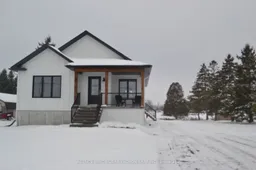Charming 2023 bungalow "FARMHOUSE Style" located in the village of North-Lancaster ! Open concept, generous windows, lots of cabinets + central island, quartz countertops and ceramic backsplash. Offering 3 bedrooms, 1 bathroom (ceramic shower) and bath. The floor coverings in the kitchen, dining room and the bathroom are ceramic. The basement is partially finished, floating floors for the family room, bedroom and office. A second bathroom is ready to receive the shower, toilet, sinks .. the rough is done. The washer & dryer can be installed on the main floor or in the basement in the bathroom. Urethane insulation on the concrete walls in the basement. Water softner and the (rough) is installed for central vacuum. This is your chance to own a lot of 1 acre (108' x 401' = 43,001 sq. ft.) and cultivate your own ideas, mature trees and a little bridge to cross the adjacent land and cultivate your own ideas. Located near an elementary school l'Ange Gardien. *** TERRAIN 1 acre (108' x 401' = 43,001 pc) pour cultiver vos propres ides. Aucun voisin l`'arriere, grand terrain paysager d'arbres matures avec un pont pour traverser le terrain et de cultiver vos propres idees. Situe a proximite d'une ecole primaire l'Ange Gardien. Occupation rapide ! Charmante maison de plain-pied 2023 Style FARMHOUSE situe dans le village de North-Lancaster. Concept aire ouverte, fenestration genereuse, beaucoup d'armoires + ilot central, comptoirs en quartz et dosseret en ceramique. Offrant 3 chambres, 1 salle de bain (douche en cramique) et bain et possibilite dune 2e salle de bain au sous-sol (rough) et les divisions sont faites. Les recouvrements de planchers de la cuisine, salle manger, salle de bain sont en ceramique. Au sous-sol on y retrouve 1 chambre, salle familiale et bureau (recouvrement en plancher flottant) et salle de fournaise. Occupation rapide !
 36
36


