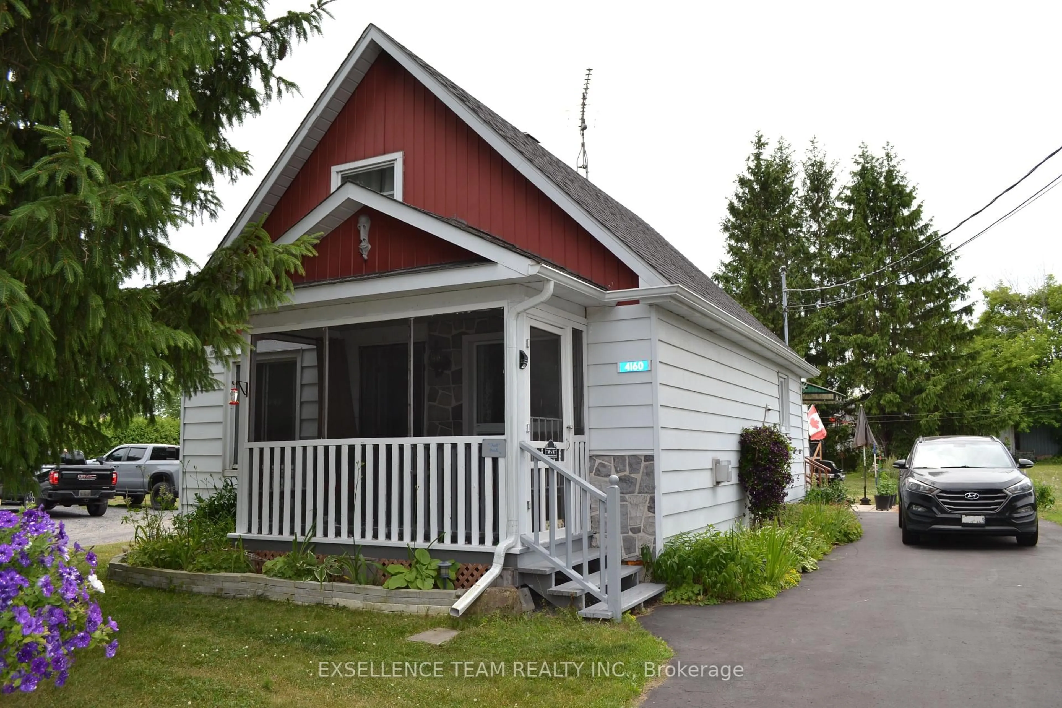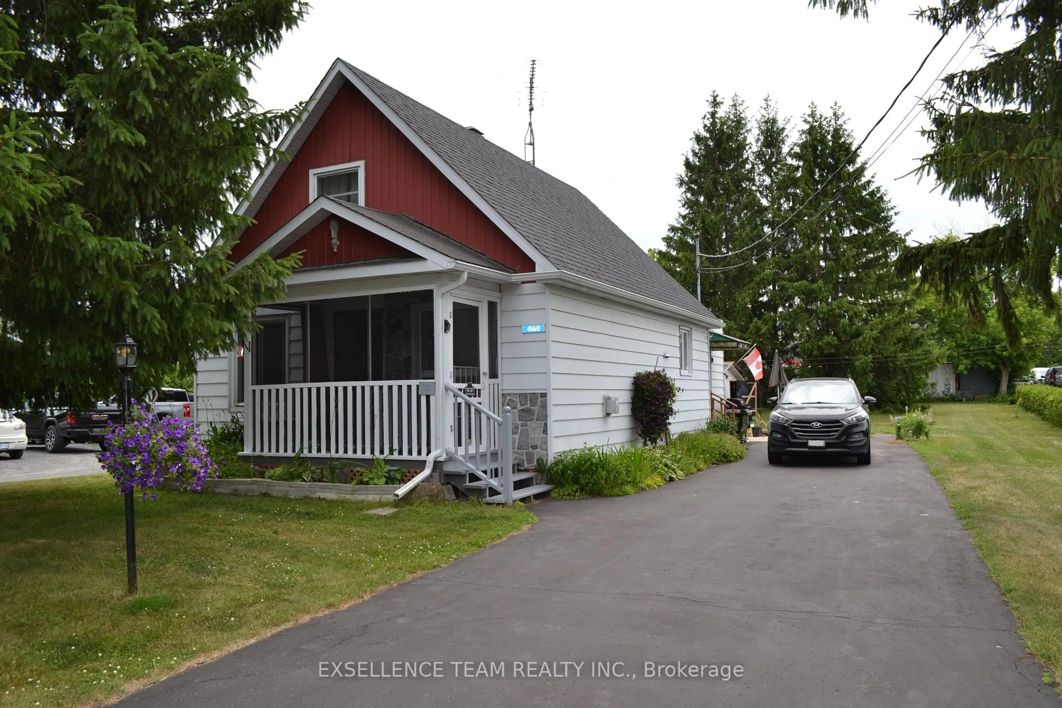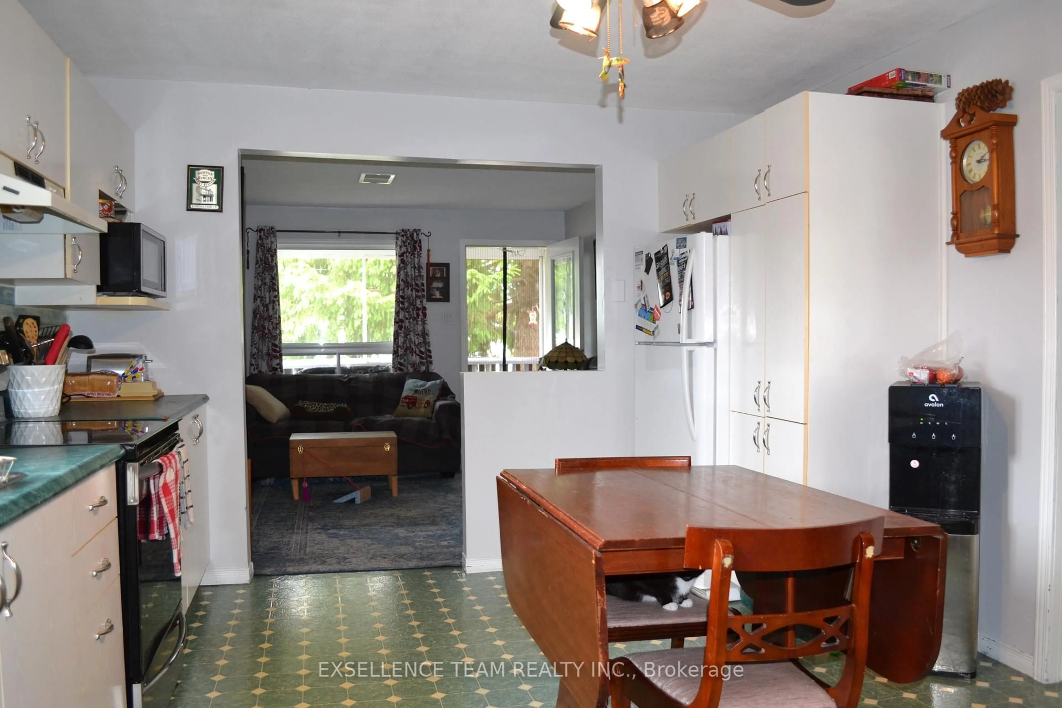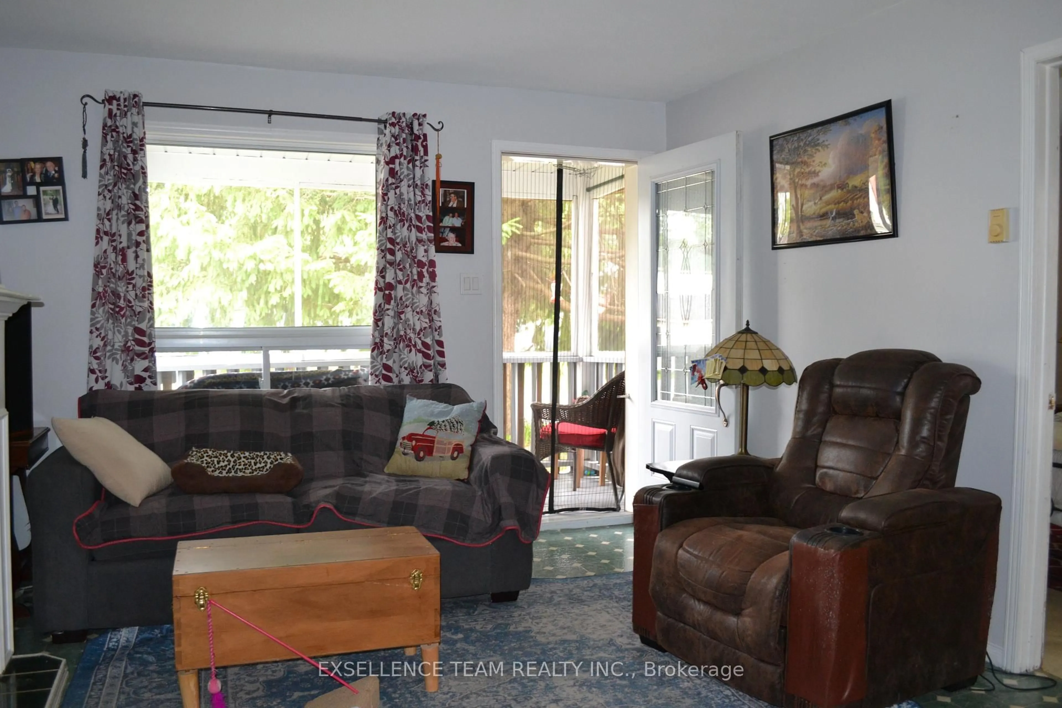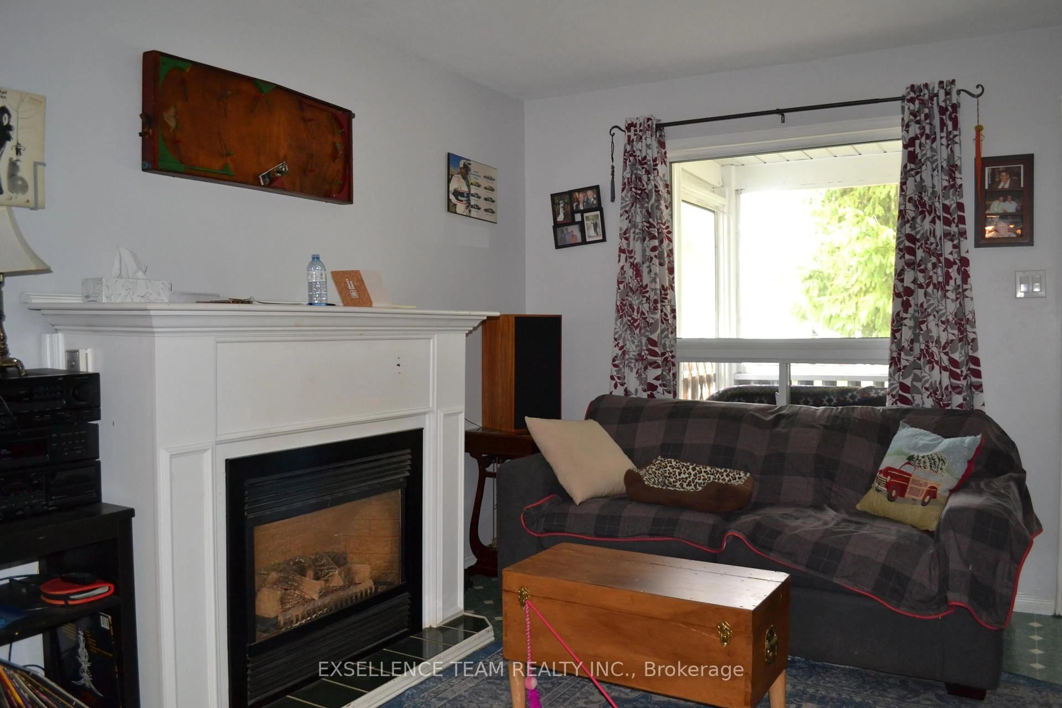4160 Lancaster St, South Glengarry, Ontario K0C 1L0
Contact us about this property
Highlights
Estimated valueThis is the price Wahi expects this property to sell for.
The calculation is powered by our Instant Home Value Estimate, which uses current market and property price trends to estimate your home’s value with a 90% accuracy rate.Not available
Price/Sqft$248/sqft
Monthly cost
Open Calculator
Description
Tucked away on a quiet side street in the welcoming village of Green Valley, this home offers the perfect opportunity for first-time buyers, downsizers, or anyone seeking a simpler lifestyle in a serene setting. Step inside to find a bright and functional main floor featuring the primary bedroom, a large full bathroom, and convenient main-level laundry. The open-concept eat-in kitchen flows seamlessly into the cozy living room with a natural gas fireplace, creating a warm and inviting space for everyday living. From here, step out onto the screened-in front porch, an ideal spot to relax with a book or enjoy a cool evening breeze. Upstairs, you'll find a second bedroom along with a versatile den, perfect for guests, a home office, or hobby space. The large backyard and patio offers endless possibilities, whether you're dreaming of having garden, space for children to play, or hosting backyard BBQs. Additional exterior sheds provide ample storage for tools, equipment, and more. Located just a short drive from Alexandria, Green Valley offers the charm of small-town living with convenient access to all essential amenities. Schedule your visit today!
Property Details
Interior
Features
2nd Floor
Den
4.34 x 2.0Office
4.34 x 1.9Open Stairs
Br
4.42 x 3.07Exterior
Features
Parking
Garage spaces 1
Garage type Detached
Other parking spaces 2
Total parking spaces 3
Property History
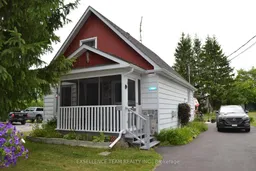 18
18
