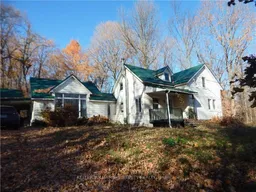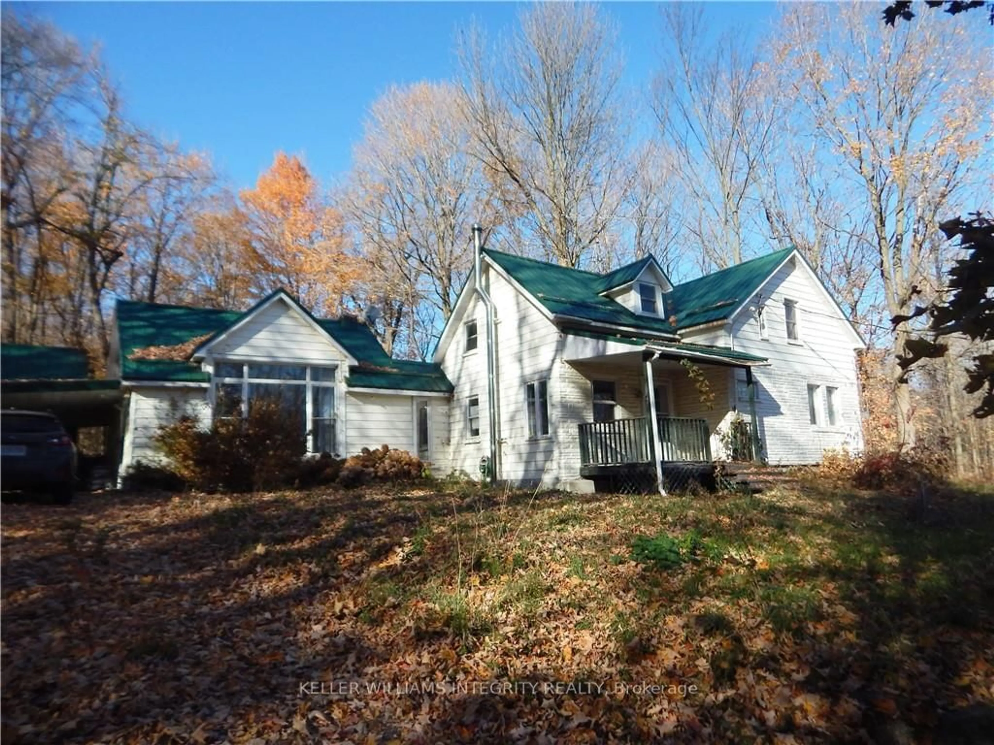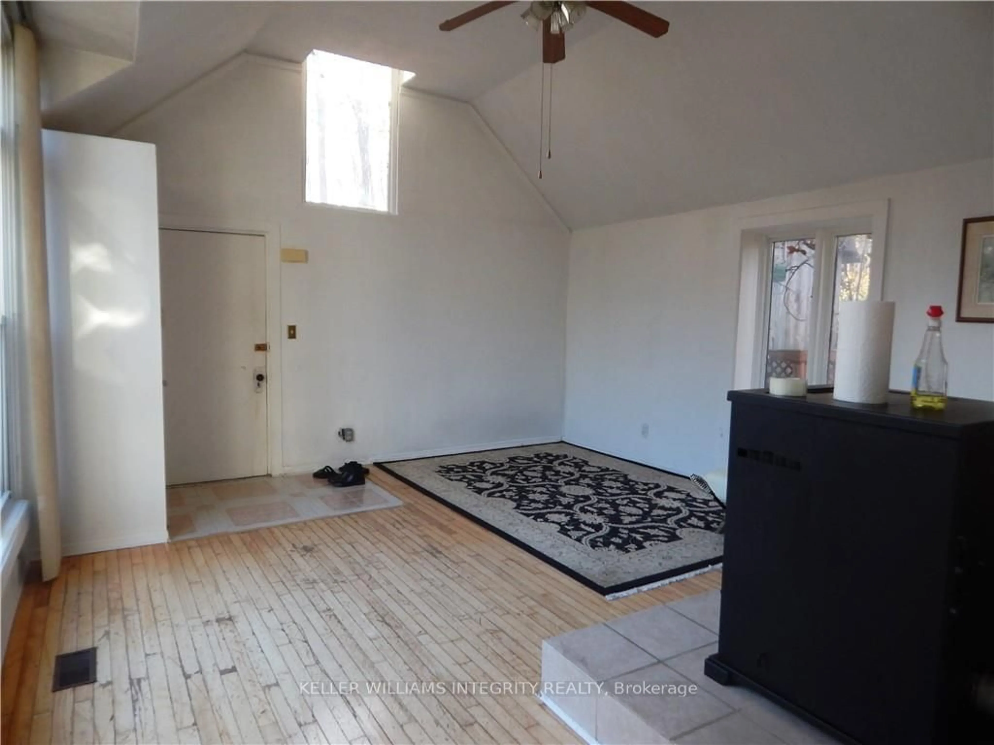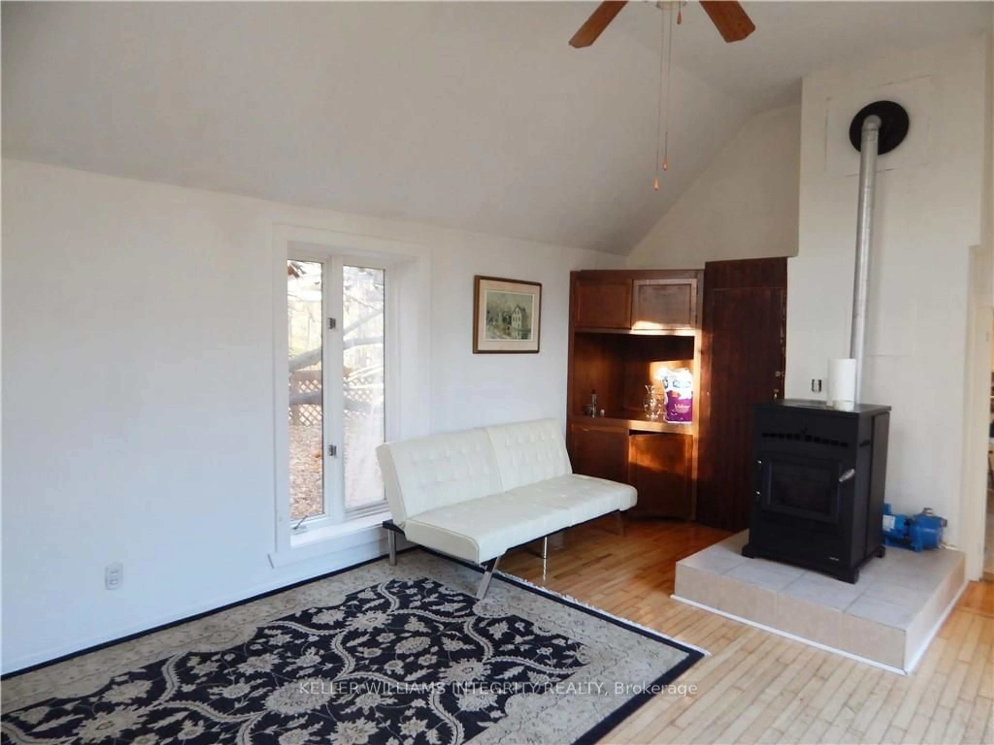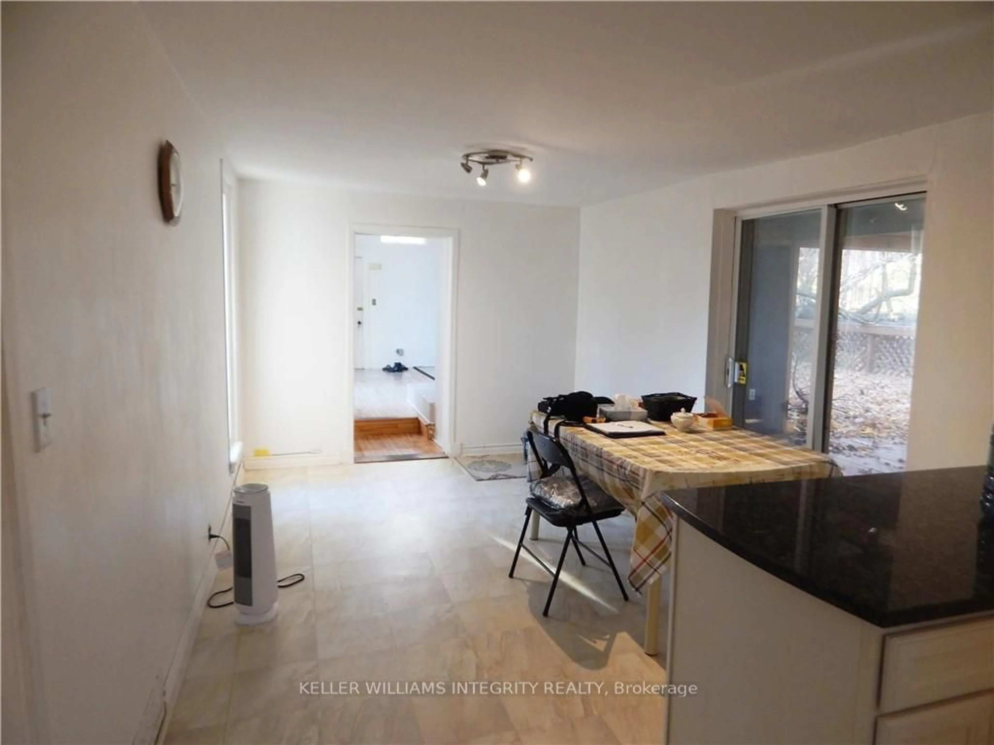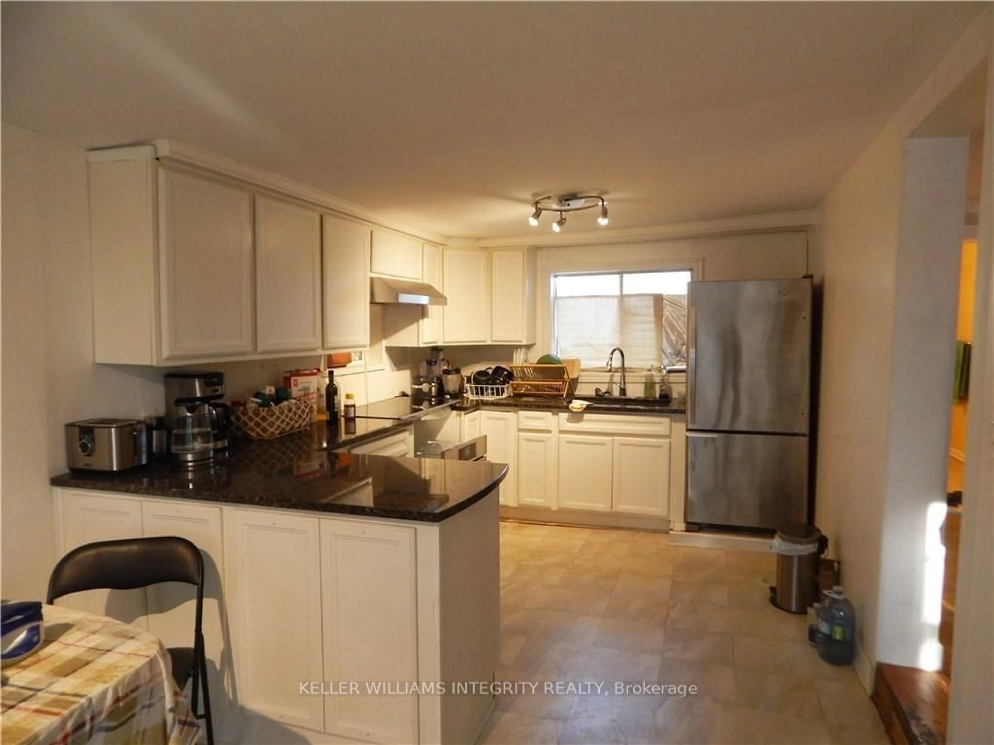20785 Old Hwy 2, South Glengarry, Ontario K0C 1N0
Contact us about this property
Highlights
Estimated ValueThis is the price Wahi expects this property to sell for.
The calculation is powered by our Instant Home Value Estimate, which uses current market and property price trends to estimate your home’s value with a 90% accuracy rate.Not available
Price/Sqft-
Est. Mortgage$1,804/mo
Tax Amount (2024)$1/yr
Days On Market44 days
Description
This grand family home, dating back to 1900, offers endless possibilities! It features a spacious family room with soaring vaulted ceilings and the warmth of a pellet stove. The kitchen boasts ample cabinetry and a generous dining area that opens onto the back deck through patio doors. The main floor is completed by an expansive living room, a bedroom, and a 4-piece bath. Upstairs, a vast primary bedroom awaits, along with two additional bedrooms. Updates in the last 5yrs include a metal roof, an on-demand hot water system, a new holding tank for the septic system, and a well pump. Abundant windows provide a flood of natural light, and the surrounding trees offer the seclusion of country living, yet it's just minutes away from Lancaster. Book your viewing today!
Property Details
Interior
Features
Main Floor
Bathroom
0.00 x 0.00Family
4.49 x 4.06Kitchen
2.87 x 2.84Dining
2.87 x 4.06Exterior
Features
Parking
Garage spaces 1
Garage type Carport
Other parking spaces 3
Total parking spaces 4
Property History
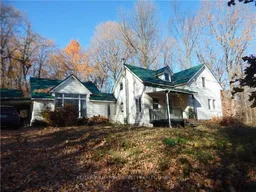 16
16