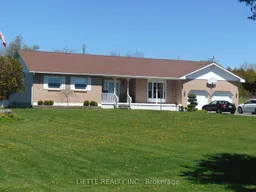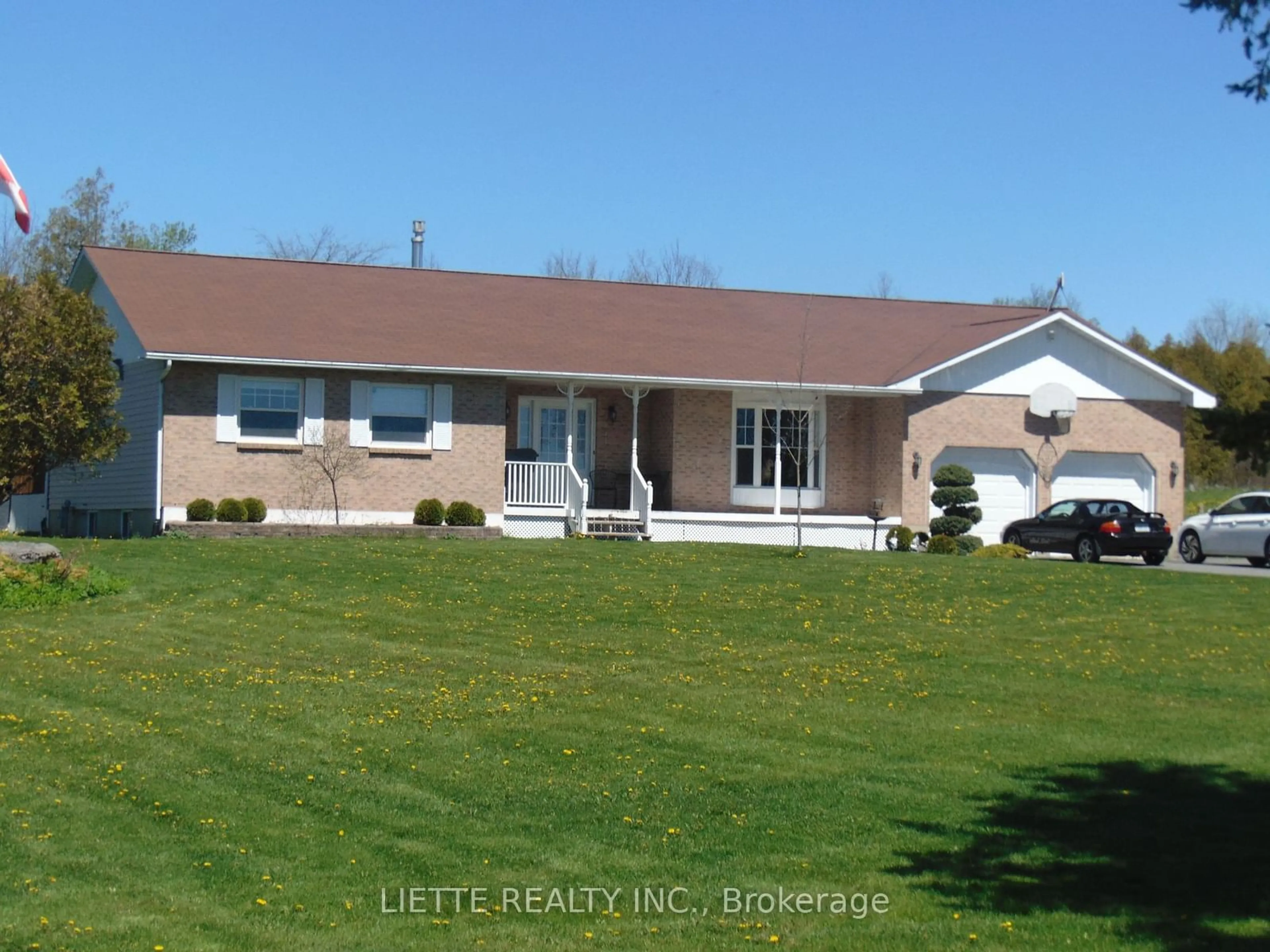FLOORING: MOSTLY HARDWOOD, CERAMIC FLOORING, SOME CARPETS, SPACIOUS & COMFORTABLE 2000 SQUARE FOOT HOME OFFERING PRIVACY, BUNGALOW WITH FINISHED BASEMENT EXCEPT CEILING IN GYM ROOM & WORKSHOP, SOLARIUM. DETACHED GARAGE BUILT IN 2014, GARDEN SHED(S), ABOVE GROUND POOL & FILTRATION SYSTEM, GAZEBO WITH PCV ROOF PURCHASED 3 YEARS AGO, OUTDOOR PROPANE GAS FIREPLACE , CENTRALLY LOCATED BETWEEN MONTREAL & OTTAWA, 7 MINS. TO QUEBEC BORDER, BRIGHT KITCHEN & DINING ROOM WITH ABUNDANCE OF CUPBOARDS, FOYER/SITTING ROOM LEADING TO THE LIVING ROOM, LUXURIOUS NATURAL GAS FIREPLACE, FRENCH DOORS & PATIO DOOR TO THE SOLARIUM , 4 BATHS OF WHICH MASTER BEDROOM HAS 1-3 PCES BATH W. SHOWER STALL, 3 OTHERS BEDROOMS, 2 BATHS, LAUNDRY/MUD ROOM WITH BACK YARD ACCESS, HUGE DECK TO THE POOL, FIRST FLOOR MOSTLY ALL HARDWOODS, REAR OF KITCHEN PATIO DOOR TO THE HOT TUB (NOT INCLUDED) BUT NEGOTIABLE, BASEMENT FAMILY ROOM, MUSIC ROOM, 1-3 PIECES BATH WITH STEAM SHOWER STALL, SAUNA, GYM ROOM & WORKSHOP, FORCED AIR NATURAL GAS FURNACE HAS BEEN REPLACED, WELL LANDSCAPED COUNTRY LOT, GOOD CONDITION
Inclusions: INDUCTION COOKTOP , BUILT-IN OVEN, MICROWAVE, DISHWASHER, HOOD FAN, ABOVE GROUND POOL, AUTO GARAGE DOOR OPENER, SAUNA, AIR EXCHANGER, BUILT-IN VACUUM,




