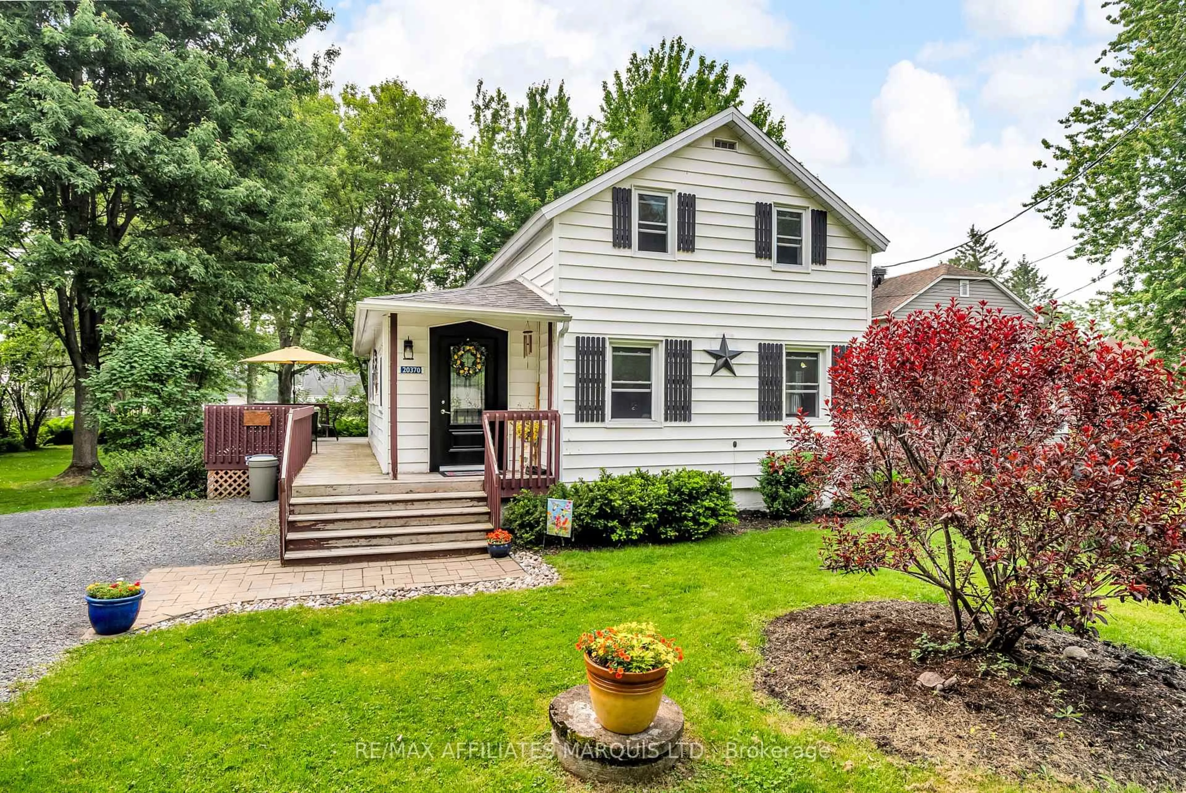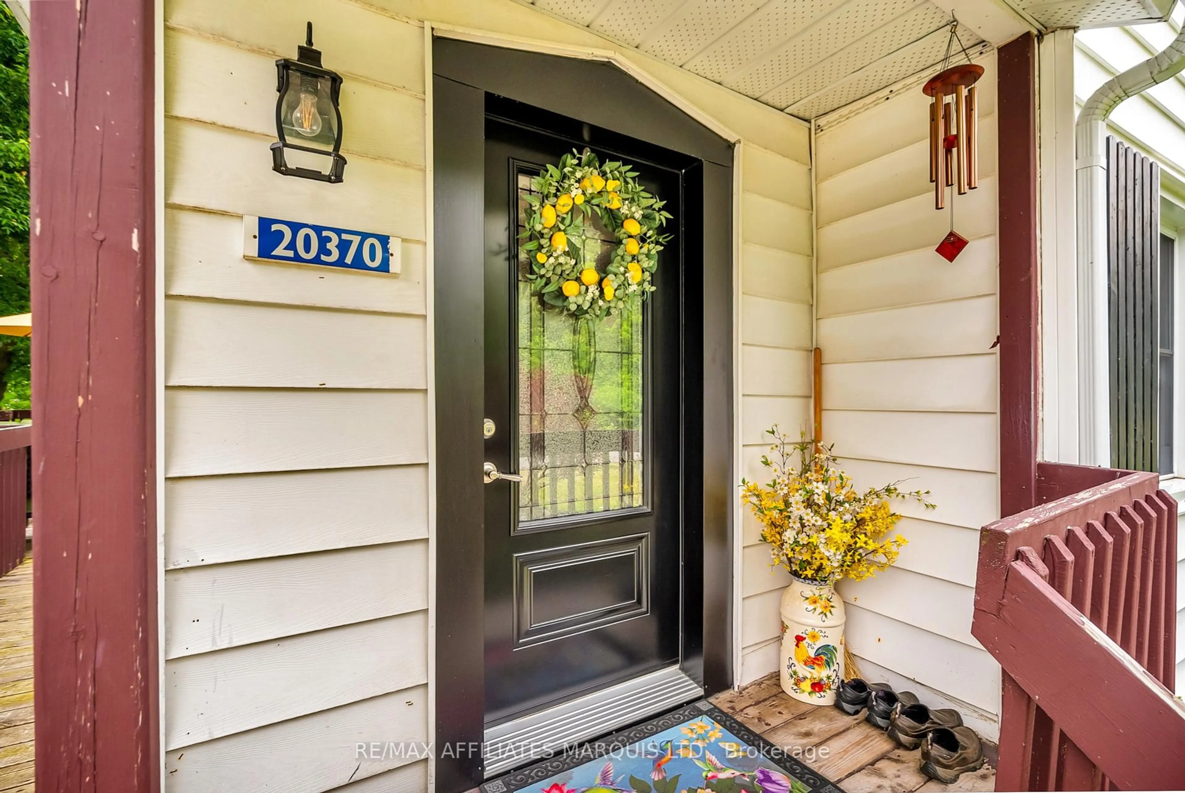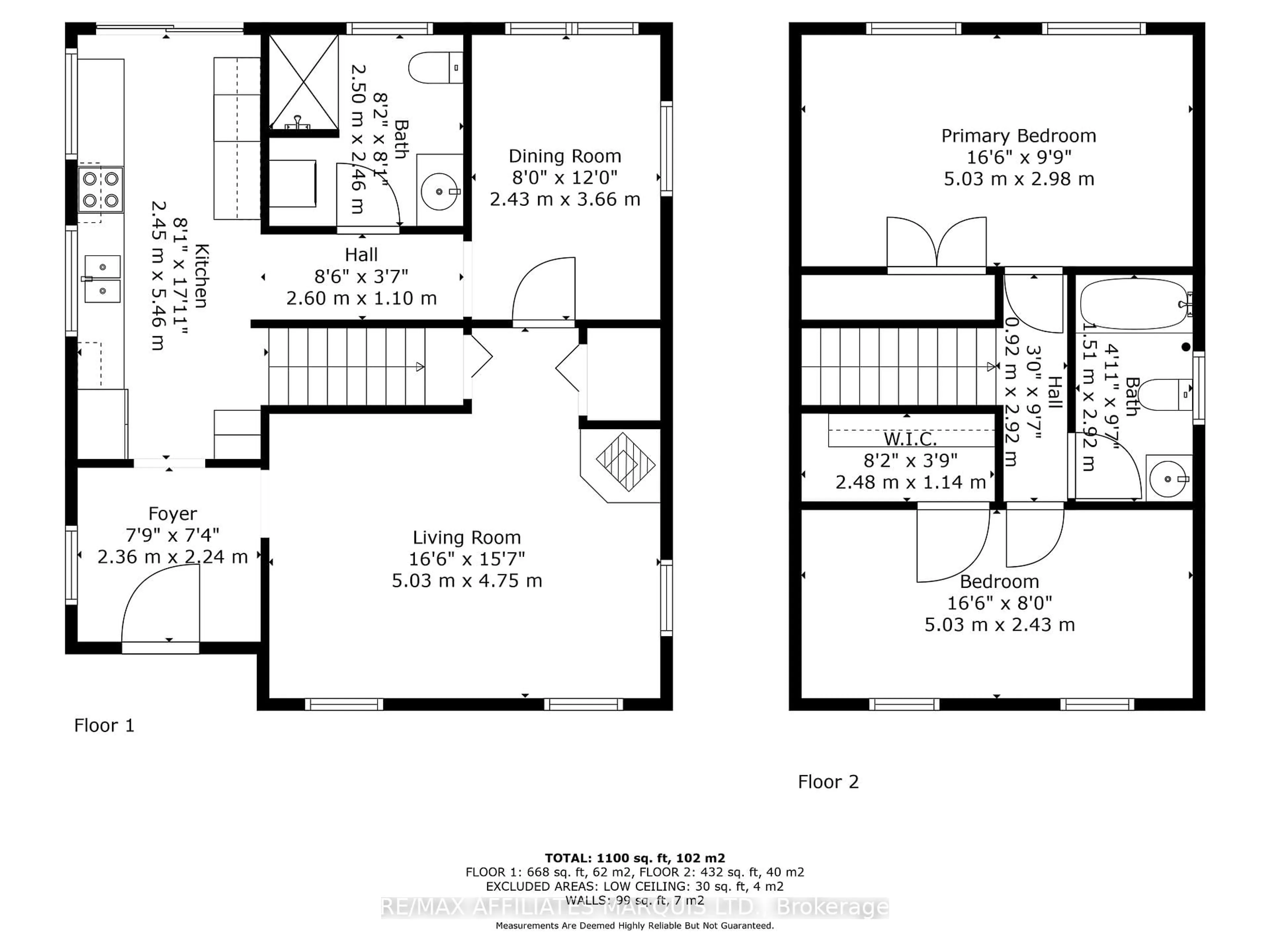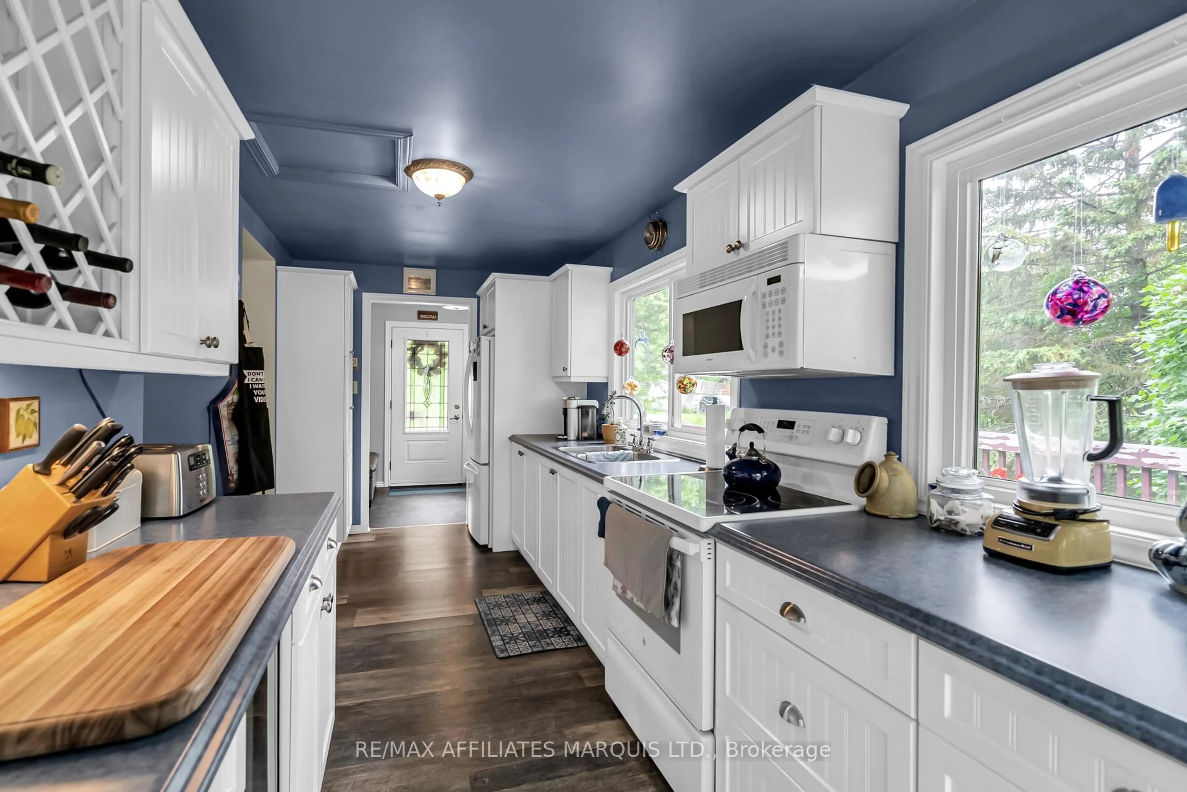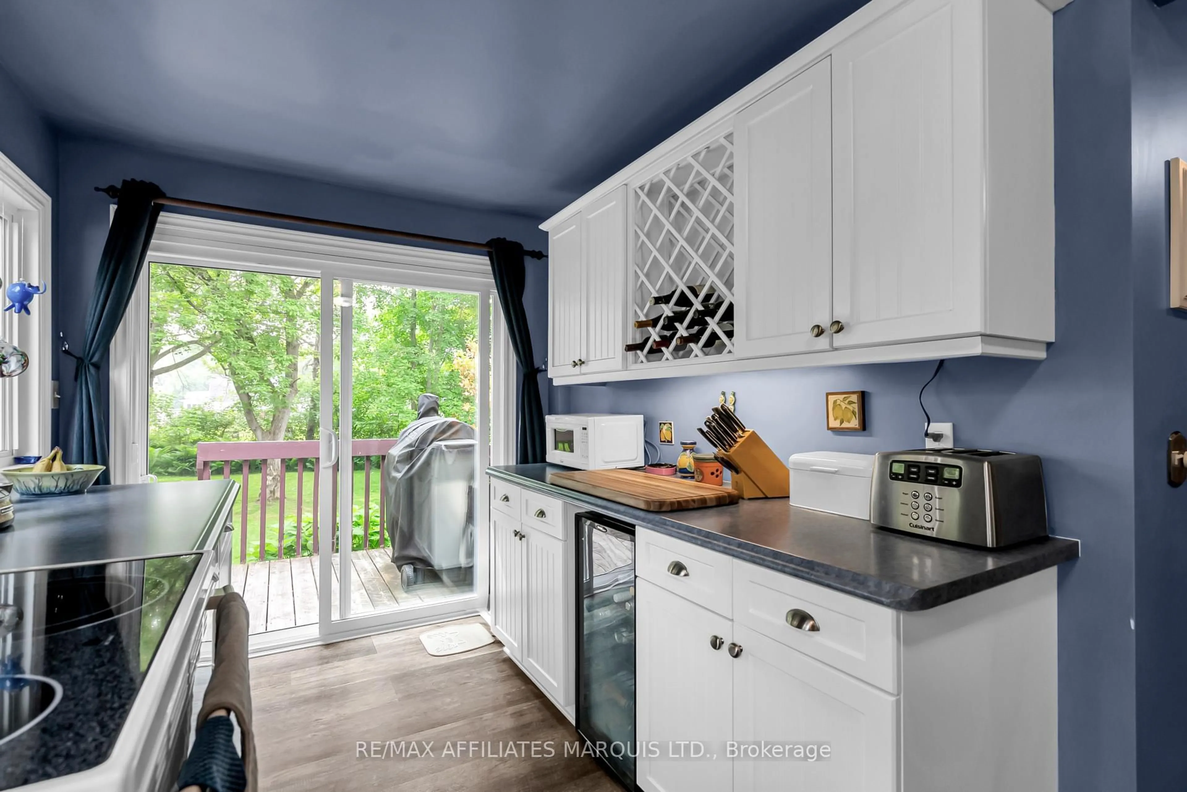20370 Knox St, South Glengarry, Ontario K0C 2C0
Contact us about this property
Highlights
Estimated valueThis is the price Wahi expects this property to sell for.
The calculation is powered by our Instant Home Value Estimate, which uses current market and property price trends to estimate your home’s value with a 90% accuracy rate.Not available
Price/Sqft$462/sqft
Monthly cost
Open Calculator
Description
Step into this charming 1.5-storey home in the heart of the quaint village of South Lancaster. Offering 1100 sq ft of inviting living space, this bright and cheerful 2-bedroom, 2-bathroom residence radiates warmth and positive energy, thanks to its thoughtful colour palette and abundance of natural light.The updated galley-style kitchen is both functional and full of charm, bathed in sunlight and perfect for preparing your favourite meals. A cozy living room with a gas fireplace offers the perfect place to unwind, while the adjoining dining room provides a welcoming space for gathering. The main floor also features a full 4-piece bathroom.Upstairs, youll find two well-sized bedrooms and an additional full bathroom, providing comfort and privacy for all. Step outside to a spacious deck that overlooks a beautifully shaded backyard ideal for morning coffee, weekend barbecues, or quiet evenings under the trees. Just a short two-minute stroll to the South Lancaster wharf, where you can cast a line or simply relax and take in the stunning views of the St. Lawrence River. Whether youre looking for a peaceful retreat or a friendly village lifestyle, this delightful home is the perfect place to call your own. Home has electric baseboard but is mainly heated with the gas fireplace. (Municipal water/sewer, updated shingles) Hydro: $164/th , Gas $66/mth, Water Tax:$206/every 2 mths. Preferred closing is the beginning of September.
Property Details
Interior
Features
Exterior
Features
Parking
Garage spaces -
Garage type -
Total parking spaces 2
Property History
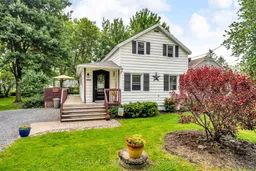 36
36
