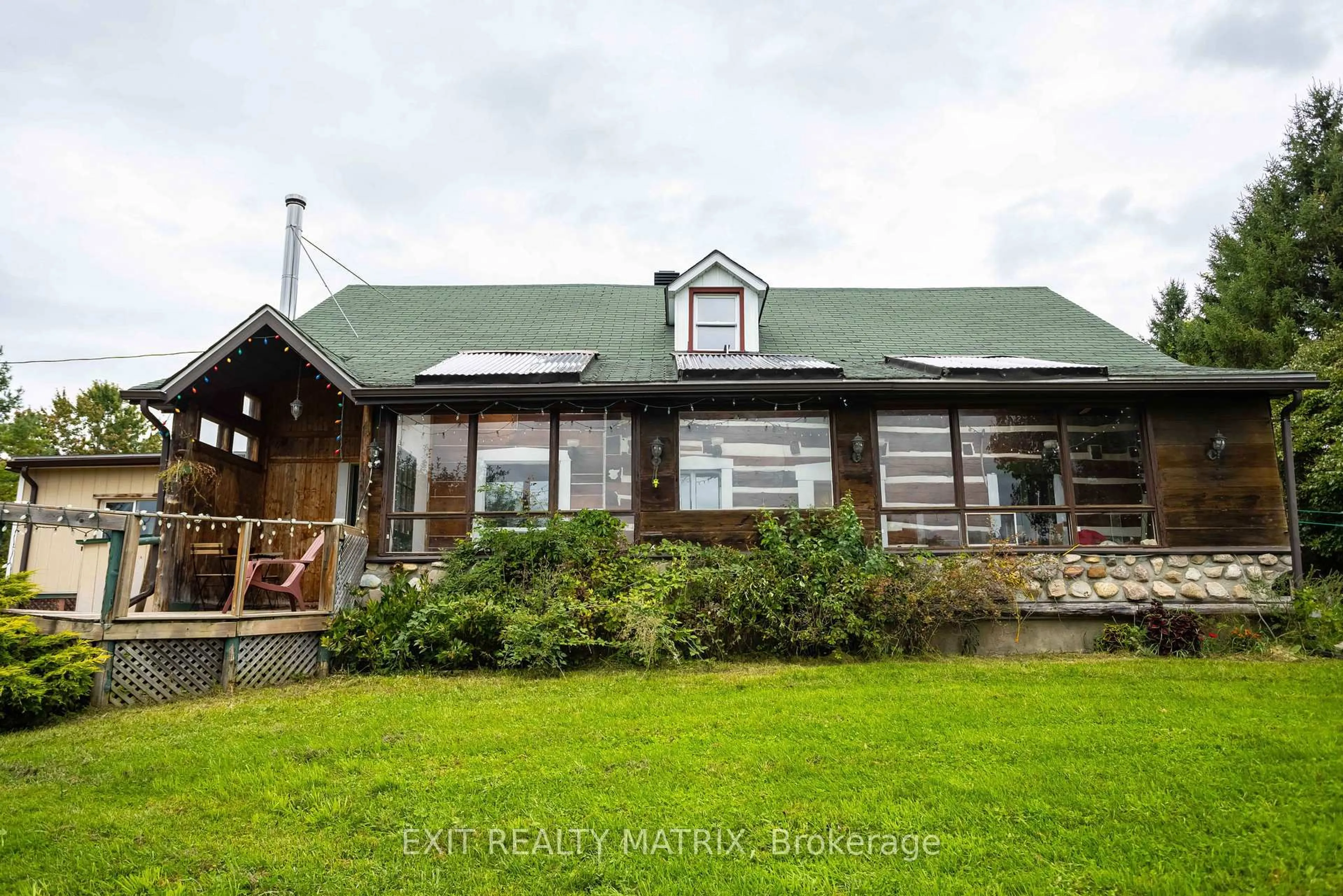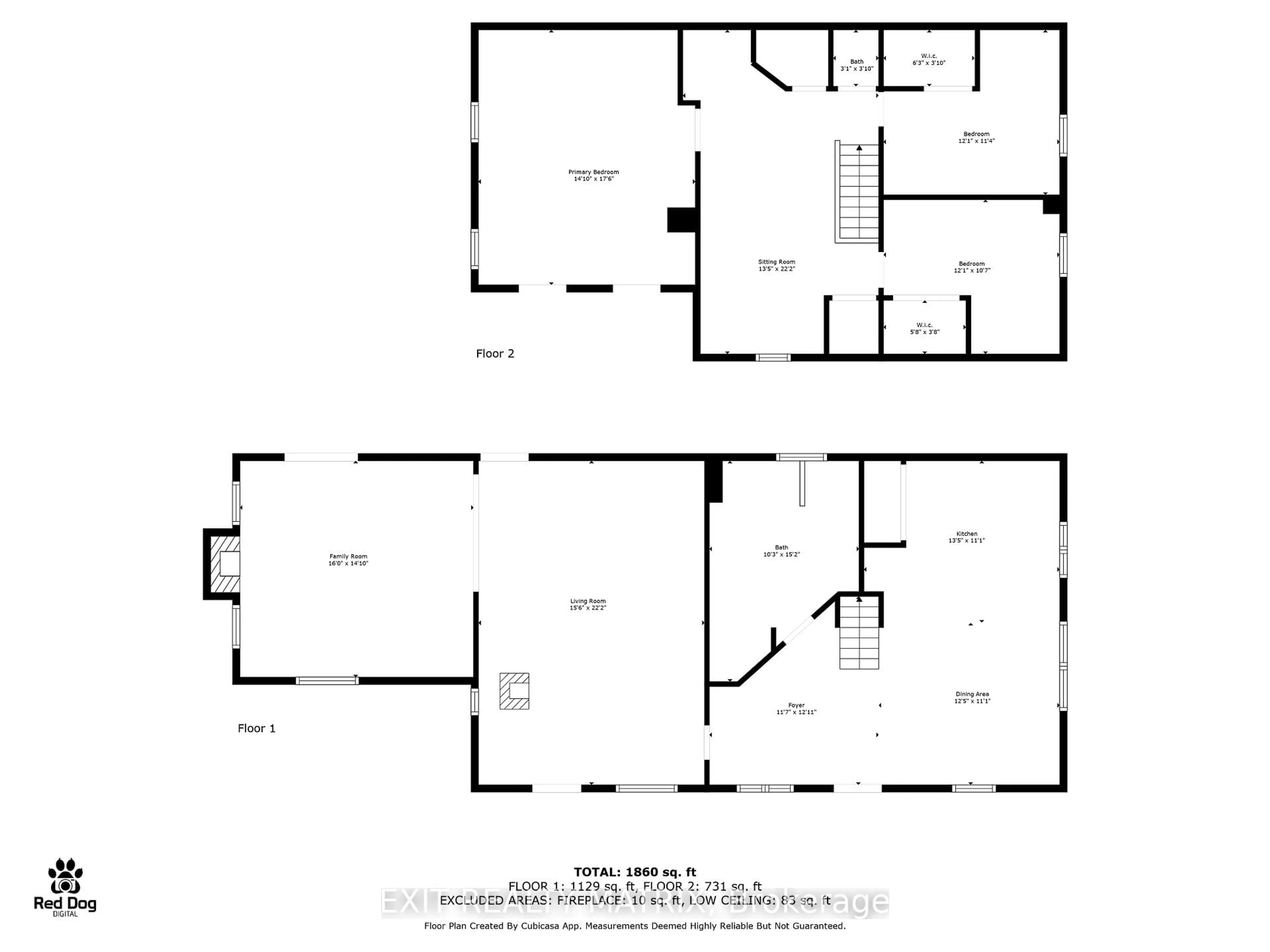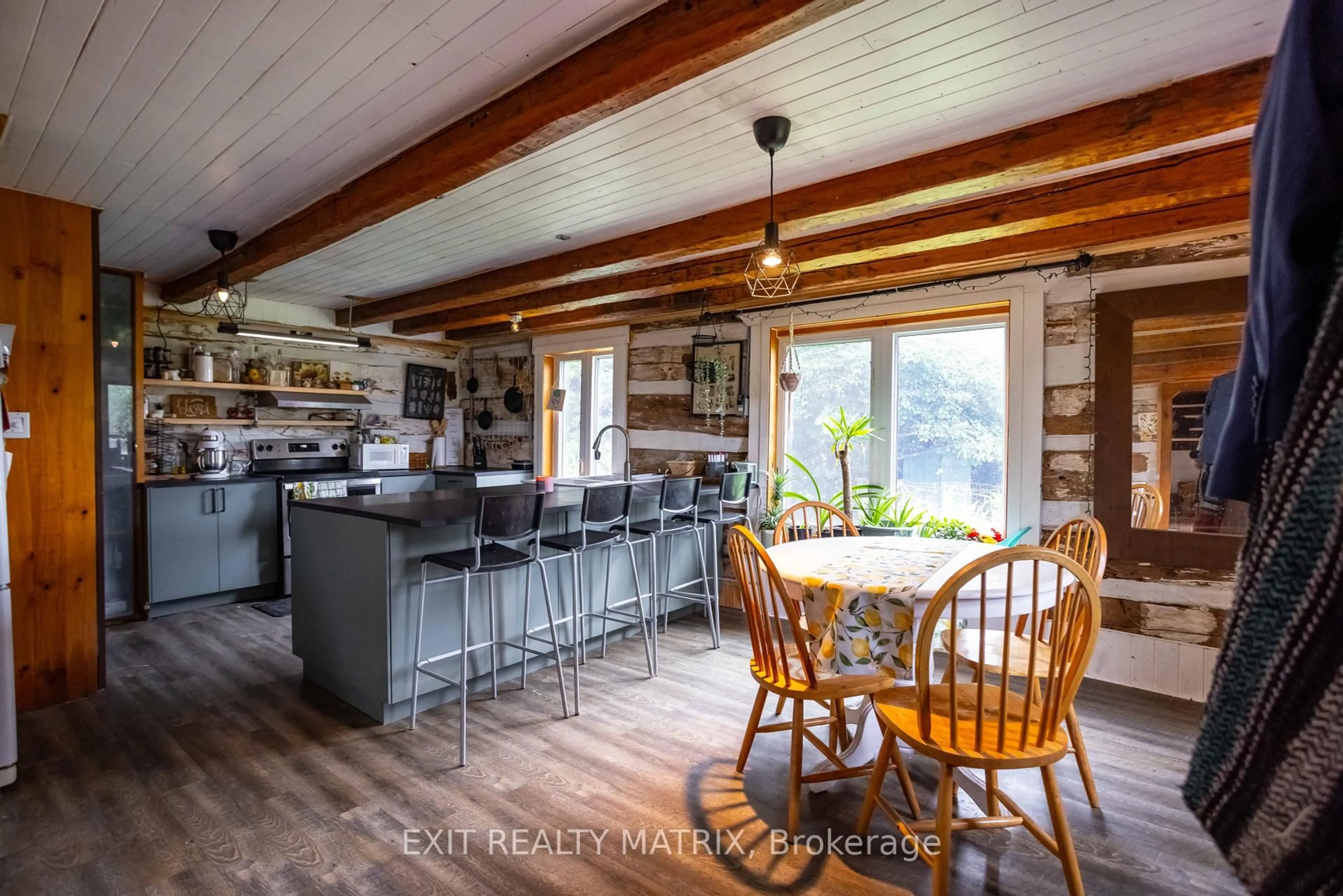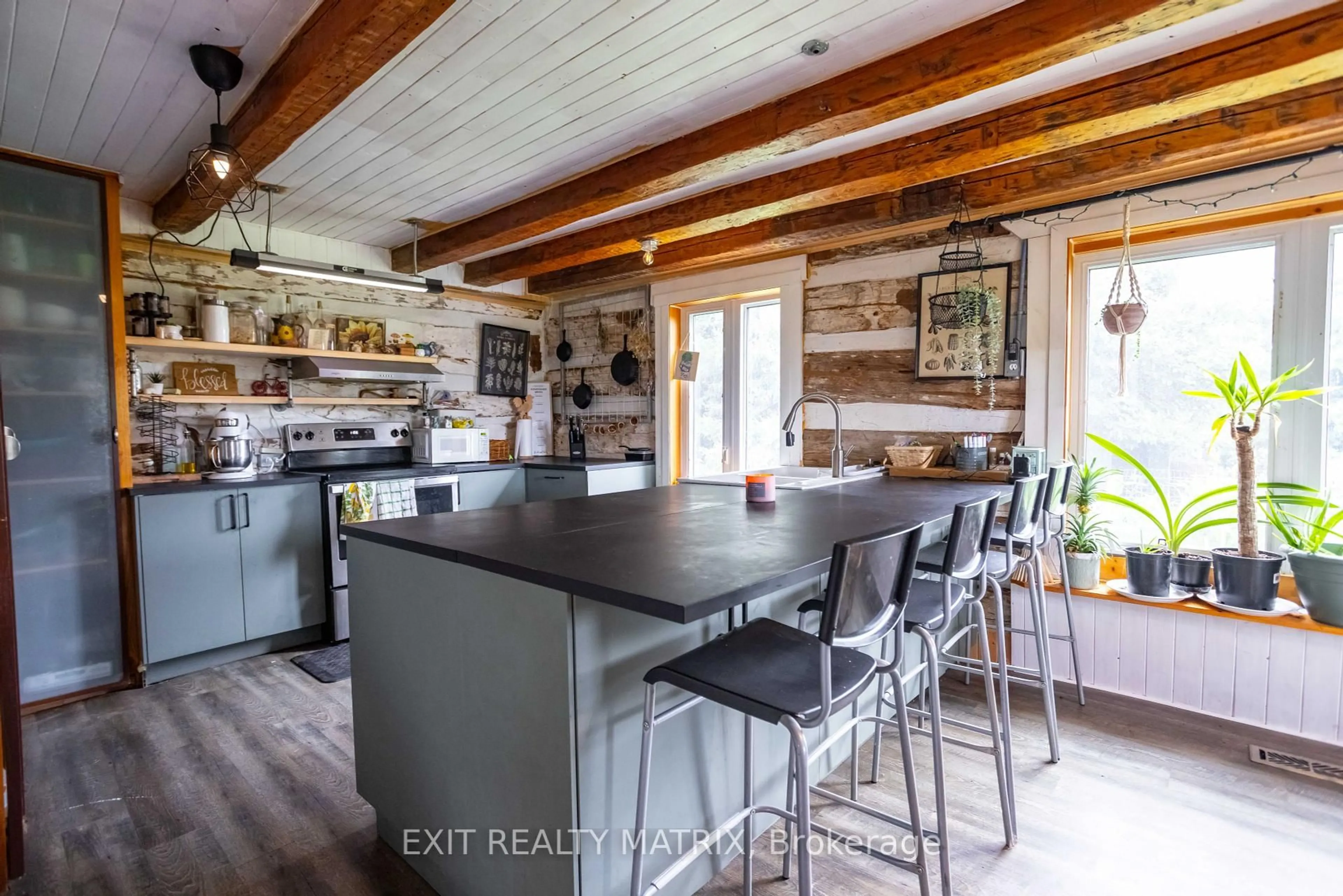20255 MAPLE Rd, South Glengarry, Ontario K0C 2J0
Contact us about this property
Highlights
Estimated valueThis is the price Wahi expects this property to sell for.
The calculation is powered by our Instant Home Value Estimate, which uses current market and property price trends to estimate your home’s value with a 90% accuracy rate.Not available
Price/Sqft$289/sqft
Monthly cost
Open Calculator
Description
Welcome to your serene retreat in Williamstown an enchanting escape set on 17.30 acres of picturesque land, where rustic charm meets modern comfort. This nature lovers paradise features vibrant gardens, horse stables, dedicated entertaining spaces, and so much more. Step inside to discover a warm, inviting interior where the dining and kitchen areas flow effortlessly together perfect for hosting family and friends. The kitchen is a true showpiece, highlighted by a stylish peninsula and elegant finishes that elevate the heart of the home. Just off the main living spaces, a spacious main-level primary bedroom offers a peaceful retreat bathed in natural light and just steps from a full bathroom. The main floor continues with a large, cozy living room centered around a wood-burning fireplace, leading seamlessly into a beautifully updated family room with modern design touches and room to relax. Upstairs, you'll find three generously sized bedrooms, a bright sitting room, and a partial bath ideal for guests, a growing family, or a home office. Outside, your private oasis awaits. Whether you're tending to the gardens, enjoying time with animals, or simply soaking in the stillness of the countryside, this property offers the ultimate in peace, privacy, and pastoral beauty. A true sanctuary to call home.
Property Details
Interior
Features
Main Floor
Foyer
3.93 x 3.53Dining
3.78 x 3.37Kitchen
4.08 x 3.37Bathroom
4.62 x 3.12Exterior
Features
Parking
Garage spaces -
Garage type -
Total parking spaces 10
Property History
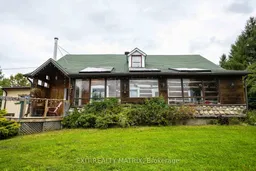 29
29
