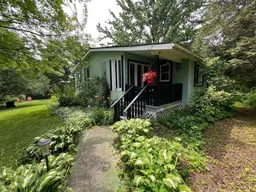Looking to escape the rental cycle and embrace peaceful country living? This charming 1+ 1 bedroom, 1-bath home sits on over 6 acres of serene countryside, ideally located between Alexandria and Lancaster a perfect spot for commuters heading to Quebec.Inside, you'll find a spacious open-concept layout that seamlessly connects the living, dining, and the kitchen areas, with plenty of counter and storage space throughout. A standout feature is the vintage Belanger wood-burning cook stove, ideal for both cooking and efficiently heating the main floor.The primary bedroom showcases rustic reclaimed wood flooring and opens onto a private deckperfect for morning coffee or evening relaxation. Downstairs, the basement offers a cozy family room, a versatile room for use as an office or guest bedroom, a laundry room, and a utility/storage area with a convenient walk-out to the backyard.Out back, youll find a small barn with hydro (formerly home to two horses), a chicken coop/garden shed, and an outdoor horse shelter built in 2015. Flooring throughout the home includes a mix of reclaimed wood, hardwood, and ceramic tile.Recent updates include the bathroom, select windows, roof, chimney, and fresh paint inside and out.
Inclusions: Refrigerator, Stove, Washer and Dryer, Dishwasher, blinds, drapery rods, all electric light fixtures, hot water tank (owned)
 19
19


