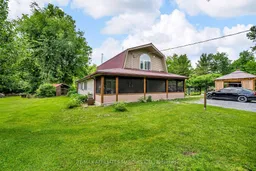Discover Your Nature Lovers Paradise in Williamstown, Ontario! Escape to tranquillity in this stunning 3-bedroom, 2-bathroom home nestled on an expansive 57.62 acres of lush, wooded land. This property offers a perfect blend of modern comfort and rustic charm, highlighted by its log cabin feel and striking cathedral ceilings. Enjoy the open-concept main living area, bathed in natural light, making it a welcoming space for family gatherings or quiet evenings at home. A beautiful spiral staircase leads you to a spacious second-story loft, where the primary bedroom awaits, complete with an ensuite bathroom for your comfort and privacy. Step outside to experience the ultimate outdoor retreat. Explore over 2 kilometres of groomed trails winding through the property, or cool off in the refreshing inground pool. Relax in the charming gazebo or the extra-large screened-in, 3-season porch, where you can savour the beauty of your surroundings without pesky bugs. The property features the Williamson Drain Creek gently running through, adding to the serene ambiance. For the hobbyist or those in need of ample storage, a large 20 x 50 garage awaits, complete with a games room/mancave and a whole second-story loft area. This is not just a home; it's a lifestyle. Embrace nature, enjoy privacy, and create lasting memories in this idyllic setting. Don't miss the opportunity to make this unique property your own! Reach out today for a private showing and step into your dream home! Please follow the multimedia link to view a video tour of the exterior and additional photos. It may be possible to sever two lots from the portion of the property that fronts Maple Road. Potential buyers should contact the municipality's planning department to confirm and verify this possibility for themselves.
Inclusions: Existing refrigerator, gas stove, dishwasher, front-load washer, and dryer; all curtains, rods, blinds; Tempo Brown Bar located in the game room; workbenches and shelving in the garage; outdoor swing; pool box; automatic pool cleaner and accessories; garden planters; small green utility trailer.
 50
50


