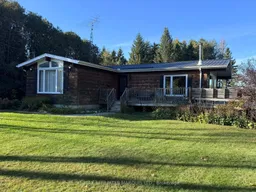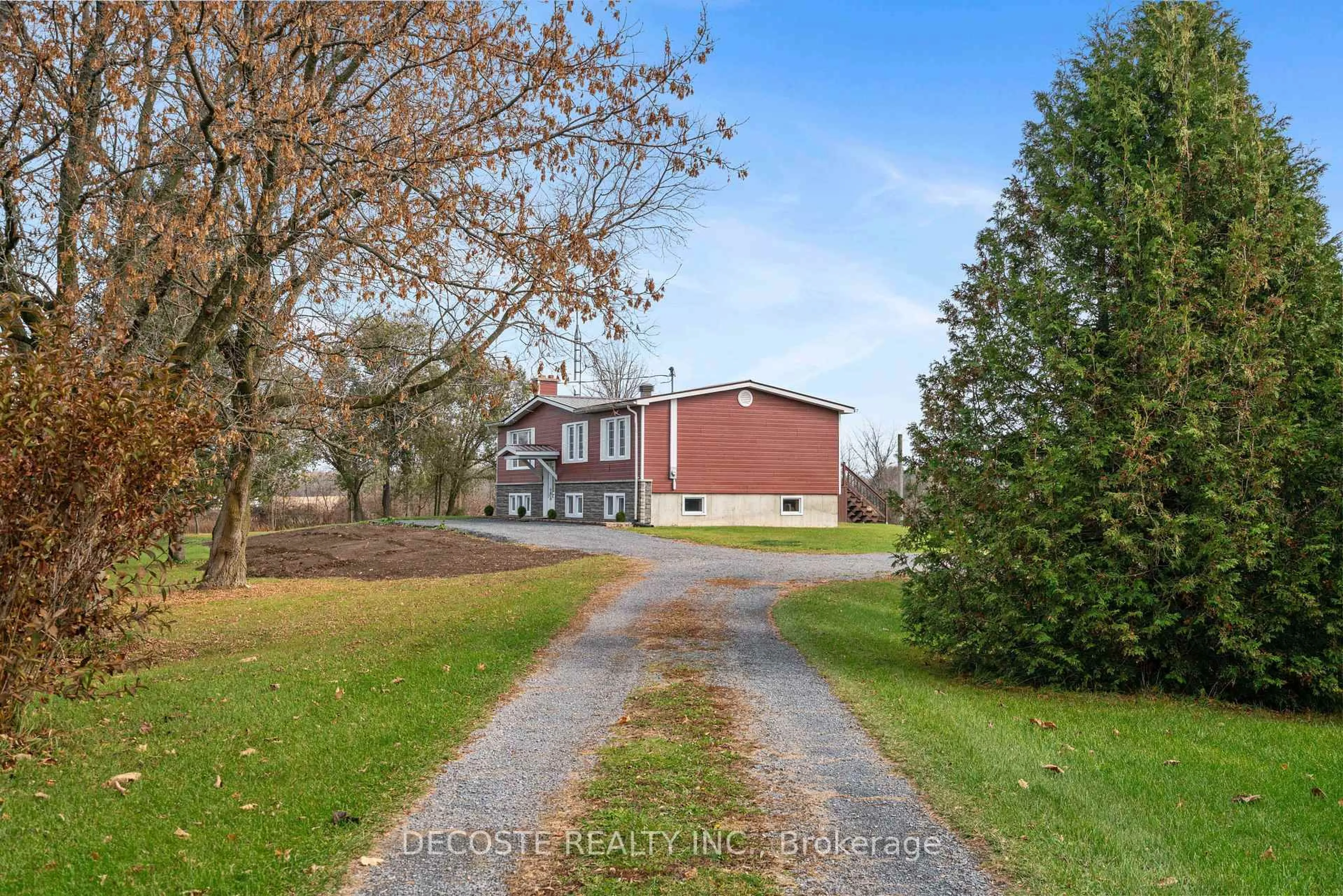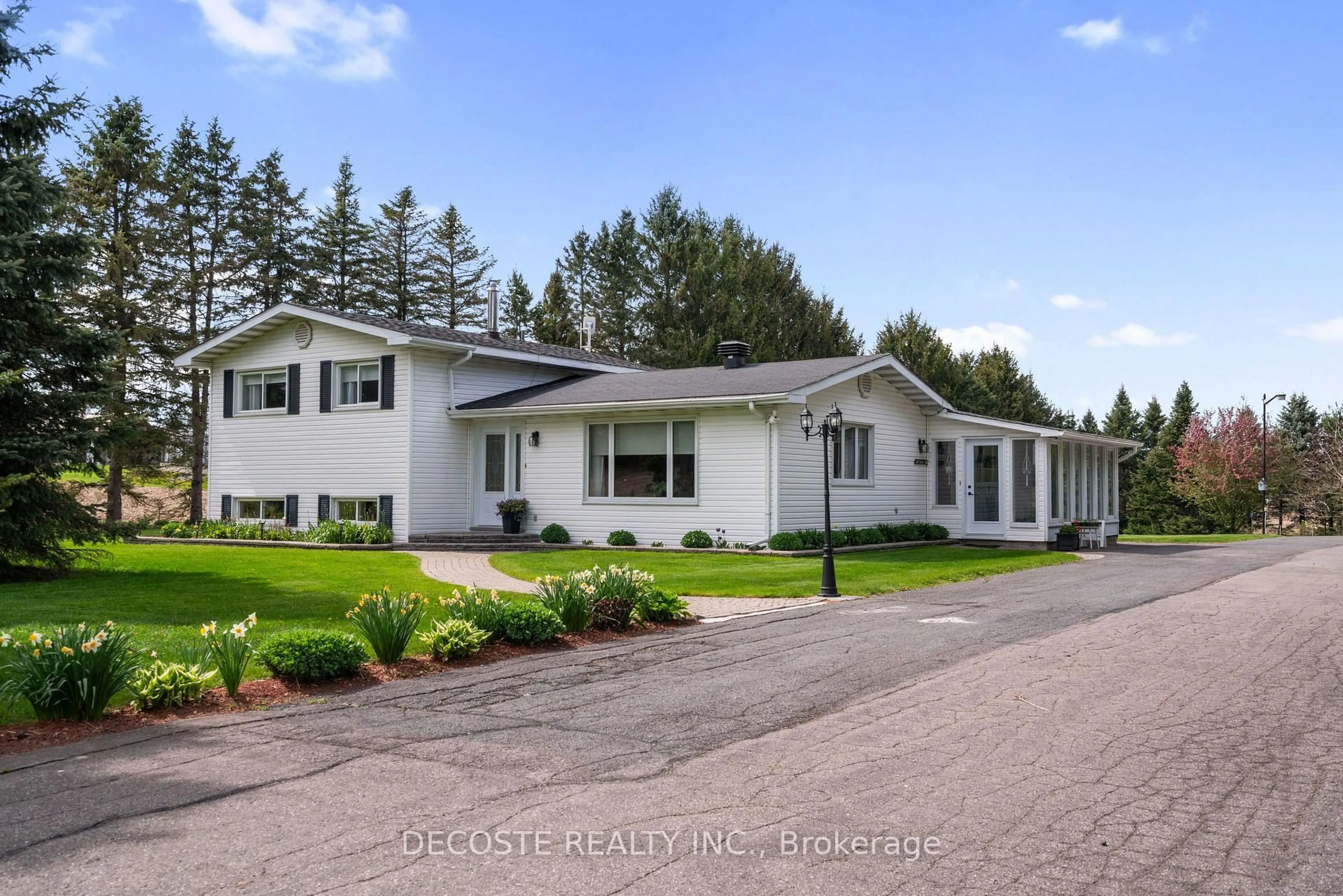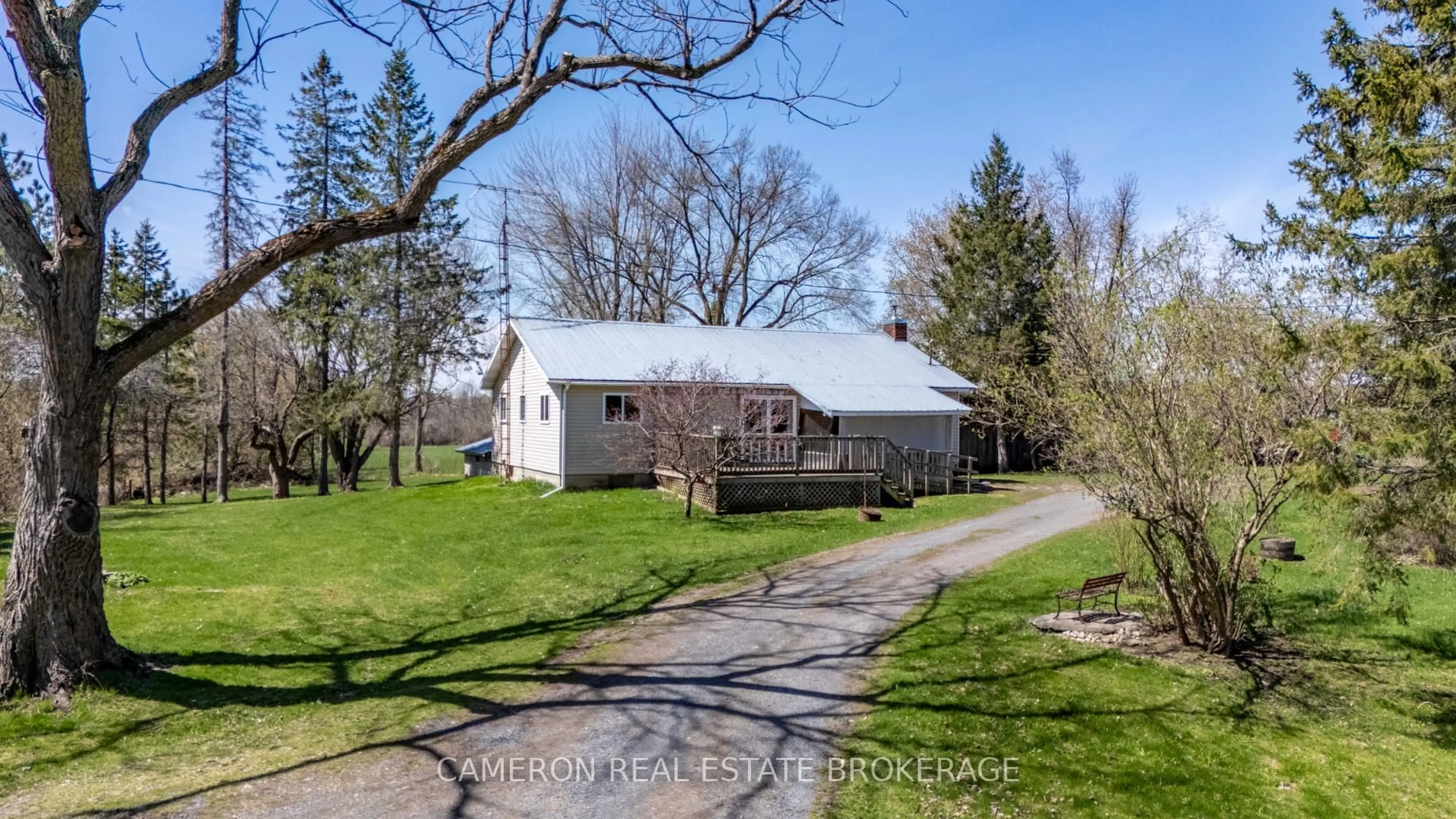Nestled just a few kilometres west of the charming village of Williamstown, this 1200-square-foot bungalow sits on a picturesque 2-acre property surrounded by mature trees and open skies. The private setting offers a peaceful retreat while still being conveniently close to local amenities. The main floor features an open-concept dining and living area highlighted by soaring cathedral ceilings, large windows that flood the space with natural light, and a cozy wood stove that adds warmth and charm. There are three bedrooms in total, including a comfortable primary suite with its own two-piece bathroom. The full basement provides a clean slate ready for your personal designwhether you envision a spacious family room, home gym, or guest suite. Additional highlights include a metal roof, propane furnace, wood siding, an expansive deck, and an above-ground poolperfect for enjoying summer days in the country. Outdoor enthusiasts will appreciate the direct access to the Peanut Line Trail, ideal for quiet nature walks, biking, or four-wheeling adventures.
 17
17





