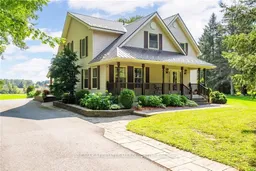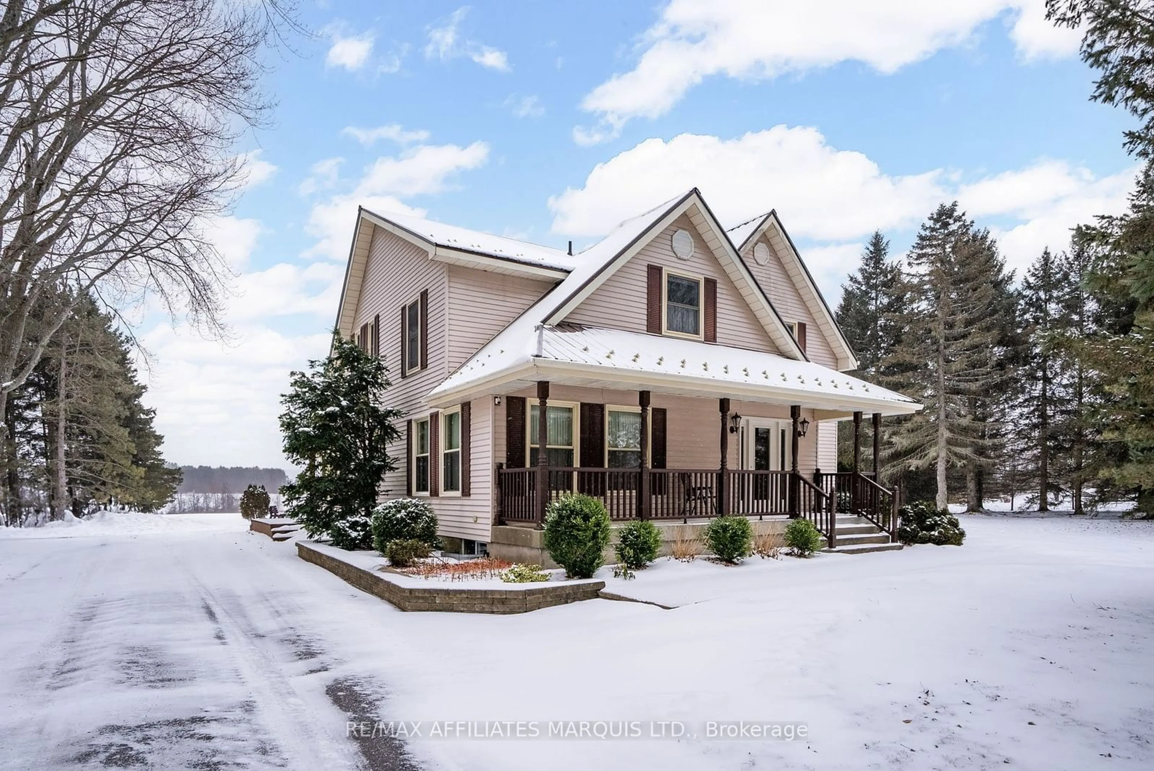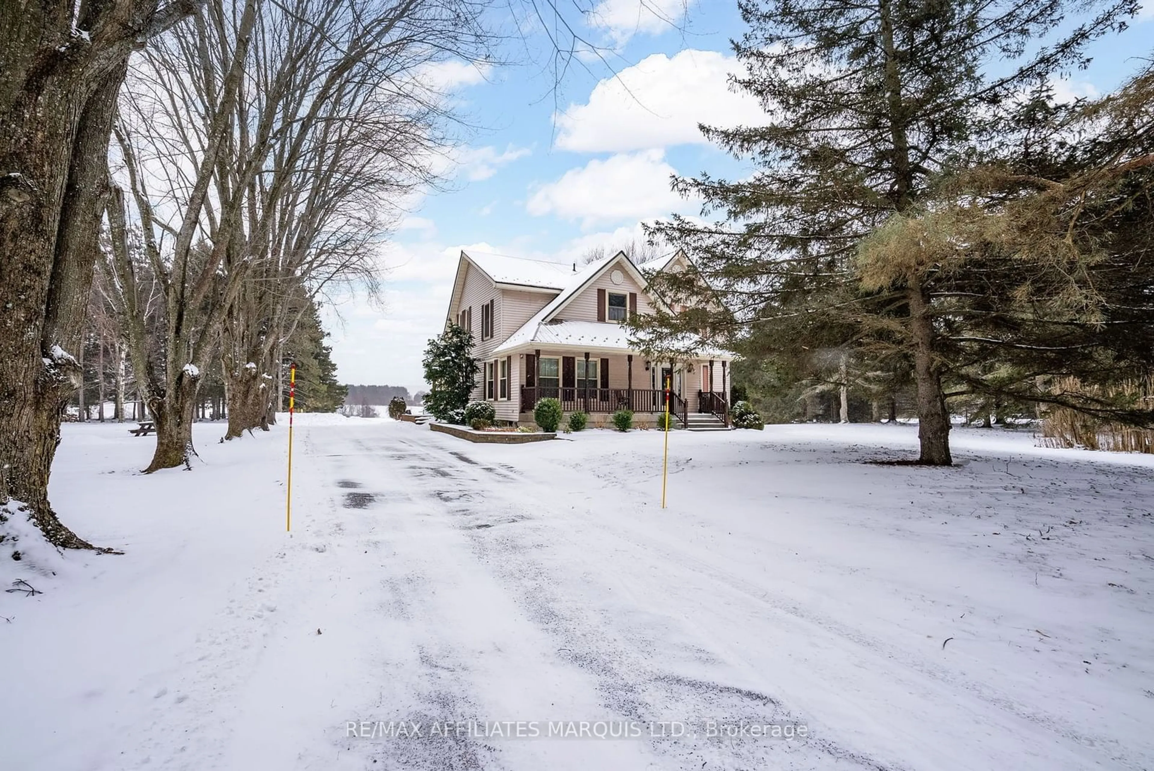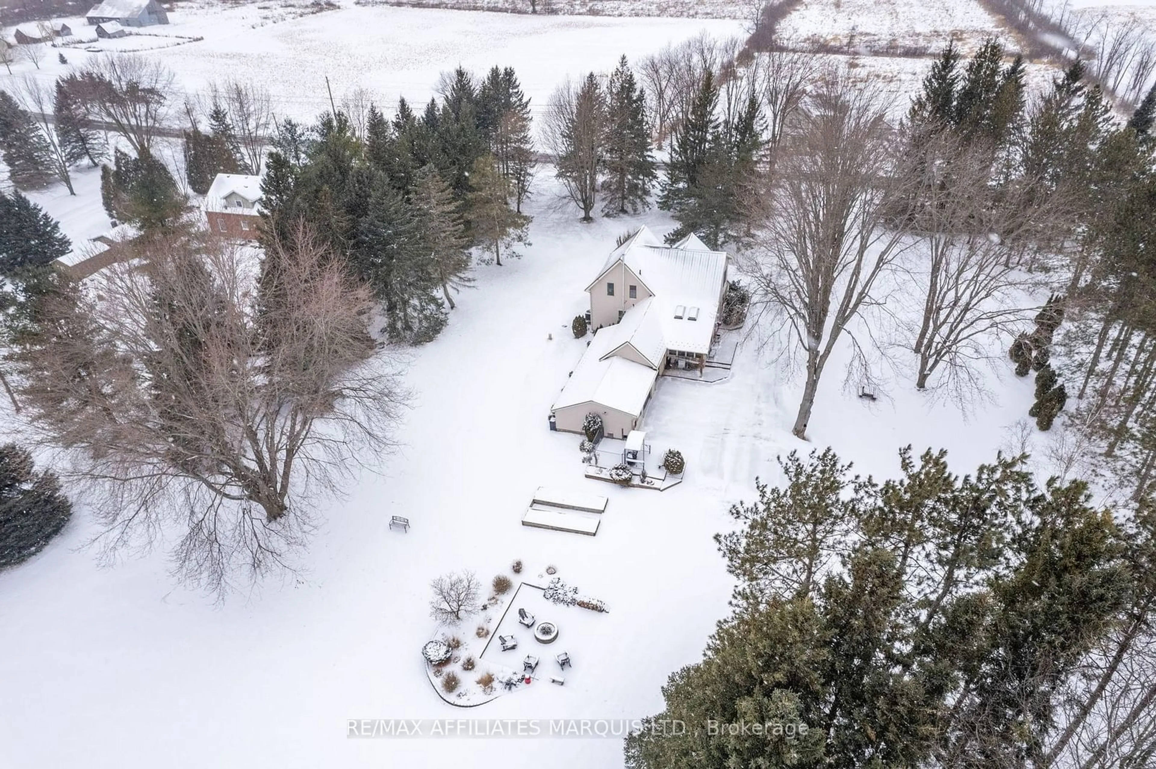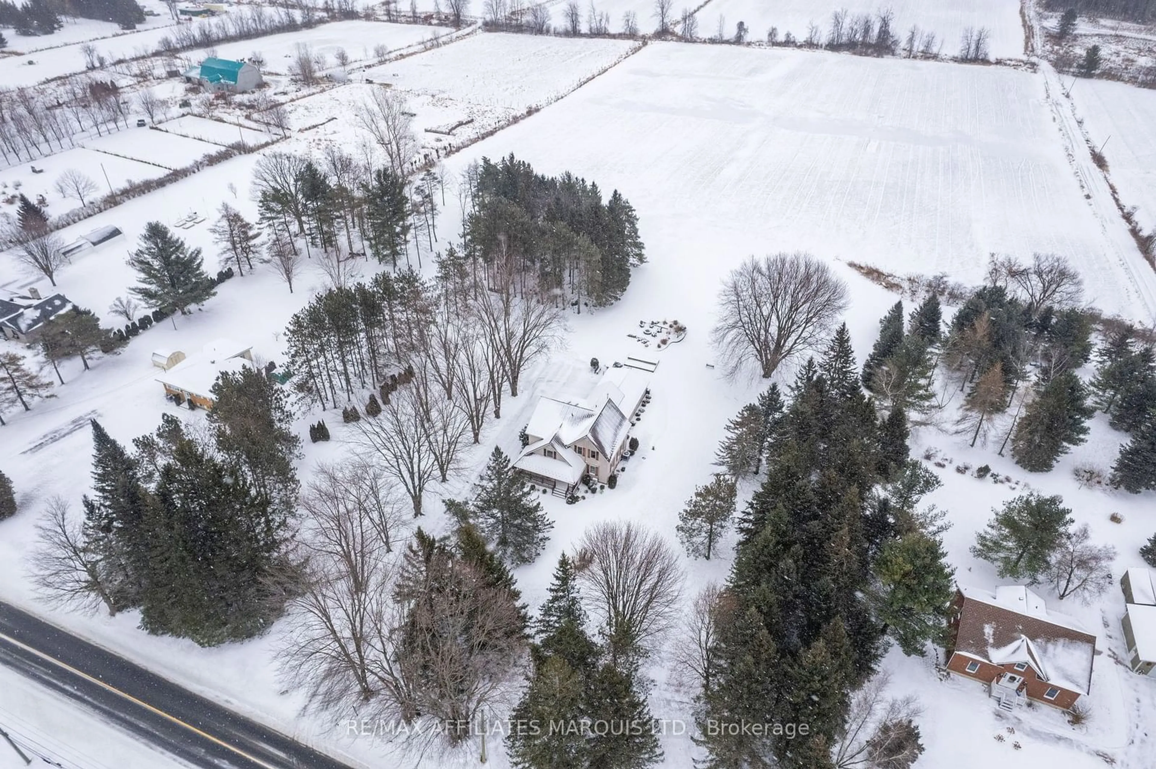18370 TYOTOWN Rd, South Glengarry, Ontario K6H 7S5
Contact us about this property
Highlights
Estimated ValueThis is the price Wahi expects this property to sell for.
The calculation is powered by our Instant Home Value Estimate, which uses current market and property price trends to estimate your home’s value with a 90% accuracy rate.Not available
Price/Sqft$304/sqft
Est. Mortgage$3,564/mo
Tax Amount (2024)$3,952/yr
Days On Market78 days
Description
Country living at its best! This century-old, renovated home on 3.34 acres is just 2 km from a secondary school and 15 minutes from the center of Cornwall. The main floor features a gourmet kitchen with an eating area, a dining room for 12, a family room, an office, large front and side entrances, a 2-piece bathroom, and a separate laundry room. A highlight is the 4-season, light-filled sunroom off the kitchen. The 2nd floor offers a primary bedroom wing with a 5-piece ensuite and closet area, plus two additional bedrooms and a full bathroom. The second basement has a separate staircase to office/bedroom and entertaining areas. The property includes a spring-fed well, double car garage (one with an attached workshop), two driveway entrances, mature trees, a pine and spruce grove, and a patio with a firepit surrounded by lush gardens. Click on the Virtual Tour link for video/additional photos/floor plan. The Seller requires 24 hour Irrevocable on all Offers.
Property Details
Interior
Features
Bsmt Floor
Rec
4.59 x 4.62Exterior
Features
Parking
Garage spaces 2
Garage type Attached
Other parking spaces 13
Total parking spaces 15
Property History
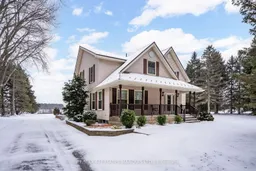 40
40