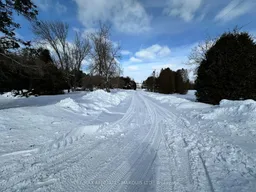Nestled in a tranquil country setting, mere minutes from Cornwall and the 401 highway, this extraordinary property presents a rare opportunity. Comprising two homes, outbuildings, a barn, and 14+ acres of private land, this estate is ideally situated near reputable school boards. The property's rear boundary is beautifully defined by the South Raisin River. The front one-bedroom residence is offering a comfortable living space, full bathroom, den, heat pump, and propane fireplace. In contrast, the larger three-bedroom home boasts impressive 6-inch wood beams, a spacious open-concept kitchen with a large island, built-in stove, and separate oven. A large woodstove warms the dining and living areas, while the primary bedroom features patio doors with stunning views. Notable features include a propane furnace, central air, two separate electric meters, two septic systems, and a well serving both homes. The functional barn has electricity and water available. Recent upgrades include a 10-year-old hot water tank, metal roof, and new windows installed in 2019. Arrange a private viewing today.
Inclusions: Fridge, Built-in Oven, Range (as is - middle burner not functioning)
 28
28


