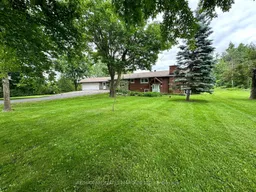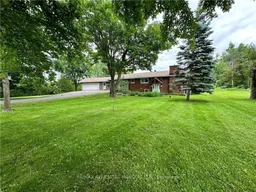This exceptional five-bedroom, three-bathroom residence, located mere minutes from Cornwall and Highway 401, boasts a comprehensive remodel, incorporating only the finest materials and finishes. The open-concept kitchen is a true masterpiece, featuring Woodcrest Maple cabinetry, granite countertops, and a spacious 5x9 island, all set beneath a vaulted ceiling that flows effortlessly into the dining area. The expansive, sunken living room is a bright and welcoming space, warmed by a propane stove and perfect for relaxation. The primary bedroom, complete with a walk-in closet, offers a peaceful view of the surrounding countryside and a cozy propane fireplace, creating the perfect ambiance. The main-level bathroom is a serene oasis, featuring a deep soaker tub, Stonewood vanity, chandelier, and television. Additional bedrooms are located on the lower level, including one with an ensuite and another full bathroom. The residence also features easy access to a covered deck and backyard oasis, complete with a pool and hot tub. A newly insulated, attached two-car garage provides ample storage. With its abundance of space and diverse entertainment areas, this stunning property is sure to impress. Recent upgrades include a three-year-old heat pump serviced by Casey Mechanical in May 2025, complete water system serviced by Culligan in May 2025, septic emptied May 2025. Septic in working condition. Schedule your viewing today!





