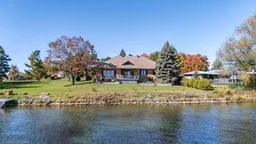ST LAWRENCE RIVER WATERFRONT HOME! Situated just East of Cornwall Ontario on the scenic St Lawrence with great views of the river including the International Seaway Shipping Channel. This property has some of the best water frontage in the area + provides access to some of the best access to boating, fishing and waterfowl hunting locations in Eastern Ontario. This 3 bedroom + 3 bathroom all brick bungalow with attached double garage was constructed in 1987 on land that was owned by the same family for generations, and water front homes such as this do not come to the market very often. The property is beautifully treed, landscaped and set back well away from the old highway 2 with the home located right on the banks of the waters edge. The home offers many of its original finishes, however these can easily be updated to suite the new owners requirements. As they say in the real estate world, LOCATION, LOCATION, LOCATION as location can never be changed nor improved no matter how much money is spent, and this property certainly takes the cake! Simply a prime waterfront property thats situated just minutes East from Cornwall and an easy 60 minute commute to either the Ottawa or Montreal market areas with easy access to both the Highway 401 + USA border crossing. The seller requires SPIS signed & submitted with all offer(s) & 2 full business days irrevocable to review all offer(s).
 39
39


