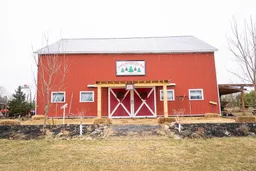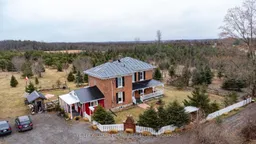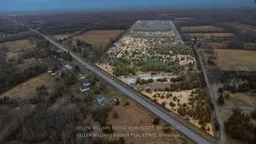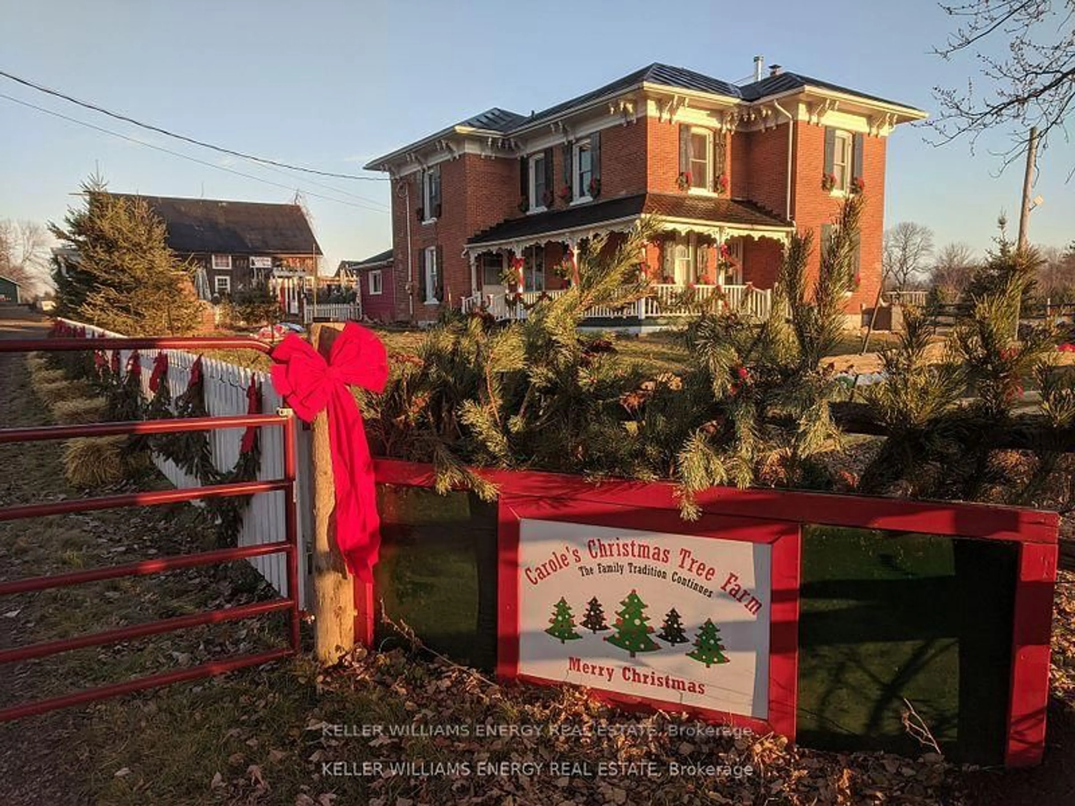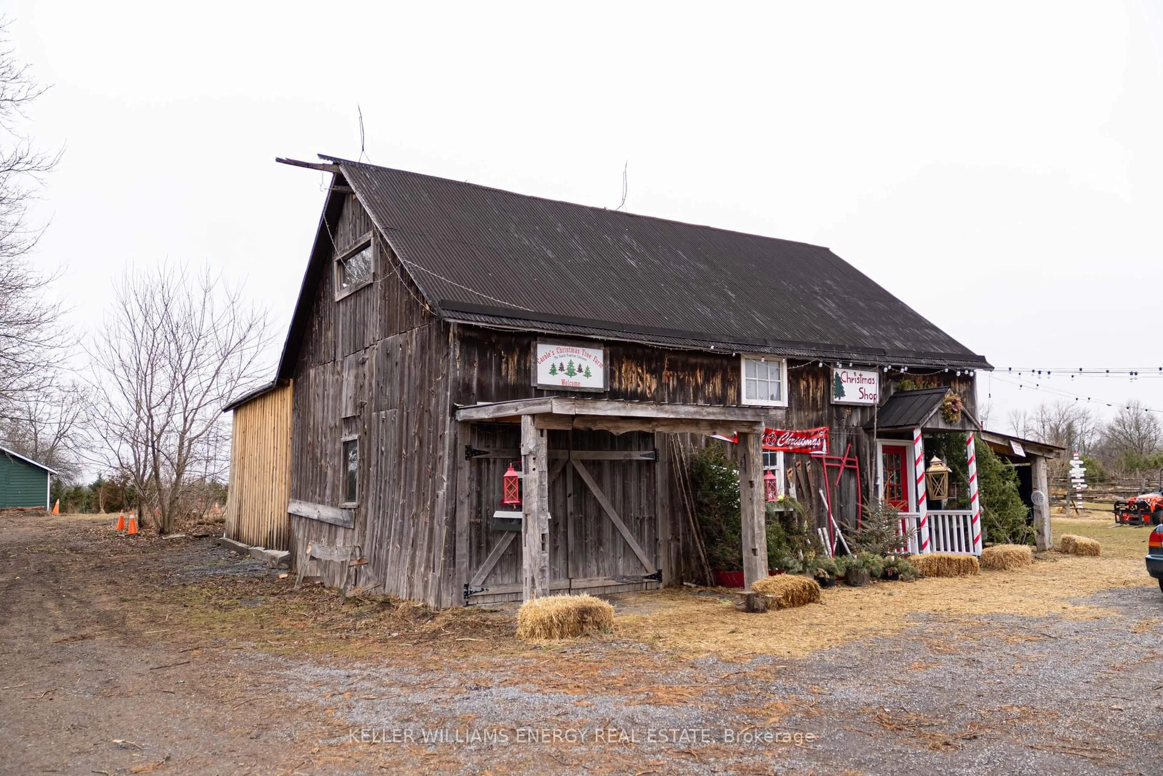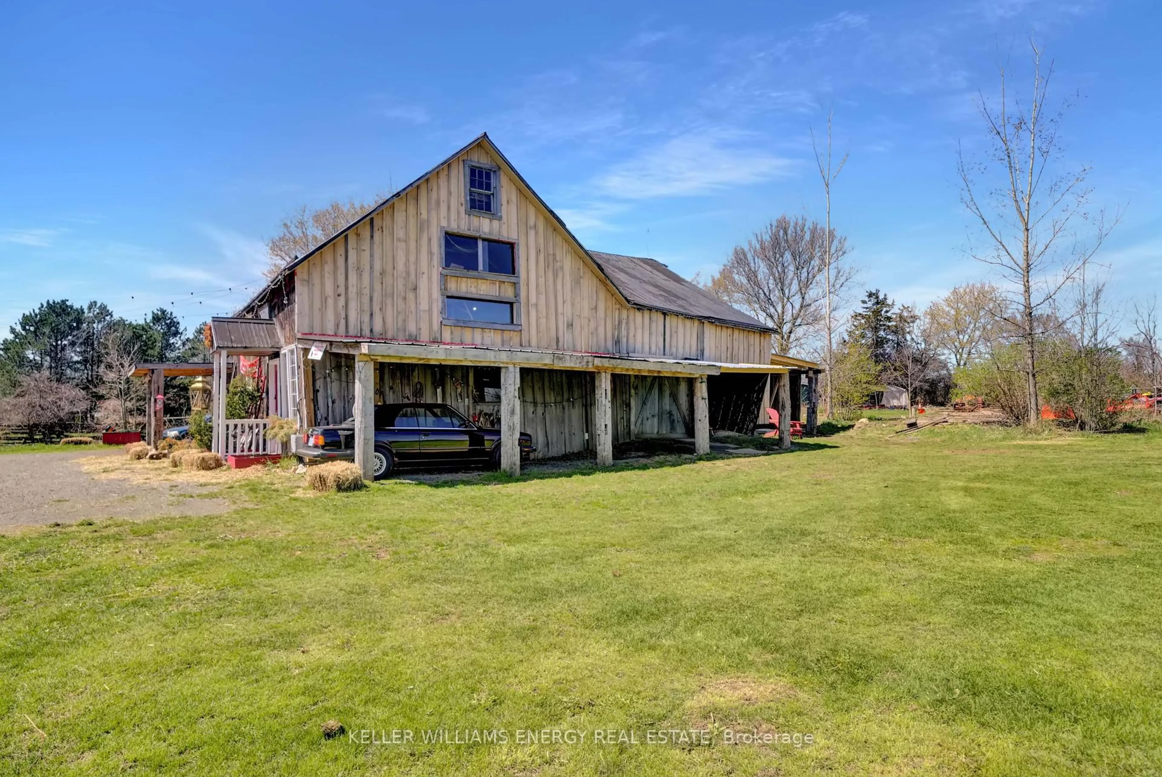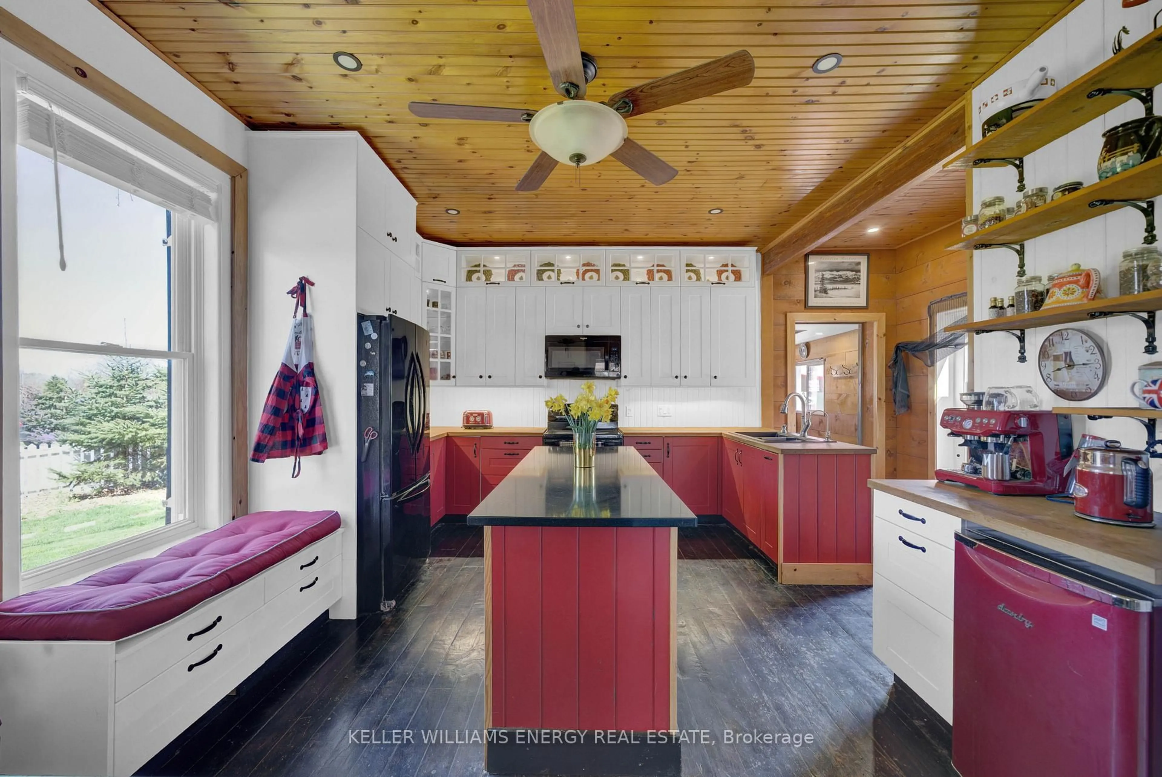7685 County 2 Rd, Napanee, Ontario K7R 3K6
Contact us about this property
Highlights
Estimated valueThis is the price Wahi expects this property to sell for.
The calculation is powered by our Instant Home Value Estimate, which uses current market and property price trends to estimate your home’s value with a 90% accuracy rate.Not available
Price/Sqft$439/sqft
Monthly cost
Open Calculator
Description
Imagine waking up in a beautifully restored century home, surrounded by lush countryside and modern luxuries. This stunning estate offers the perfect blend of history and contemporary comfort. With three spacious bedrooms, three stylish bathrooms, and a chef's kitchen featuring high-end appliances and custom cabinetry, every detail of this home has been carefully curated to preserve its historic character while offering modern convenience. The classic beauty of pine and oak plank flooring flows throughout the home, adding warmth and character to every room. The main floor also boasts convenient laundry facilities and an inviting wood-burning fireplace, perfect for cozy nights in. Beyond the main residence, this property includes approx. 3,200 sq ft of meticulously upgraded outbuilding space. The standout 2,400 sq ft Grey Barn features 60 AMP electrical, hard-wired internet, interior parking, and flexible spaces perfect for a games room, private office, art studio, hobby room, retail concept, or secure storage. An additional 800 sq ft powered outbuilding offers further versatility - the possibilities are endless! Surrounded by manicured perennial gardens and rolling countryside views, this estate delivers a rare combination of lifestyle and utility. Enjoy quiet mornings, starry evenings, and a strong community spirit just minutes from outdoor recreation, shops, and commuter routes. Attractively priced to reflect outstanding value for a move-in ready heritage estate with significant auxiliary potential. This is a rare opportunity to own a truly turnkey rural estate beautifully restored, impeccably maintained, and ready for its next chapter. Schedule your private tour today and experience the charm, space, and lifestyle that make this property so special.
Property Details
Interior
Features
2nd Floor
Primary
3.94 x 5.85Br
3.53 x 5.48Br
4.13 x 4.27Exterior
Features
Parking
Garage spaces -
Garage type -
Total parking spaces 20
Property History
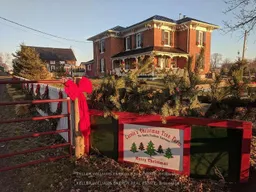 47
47