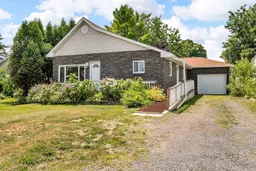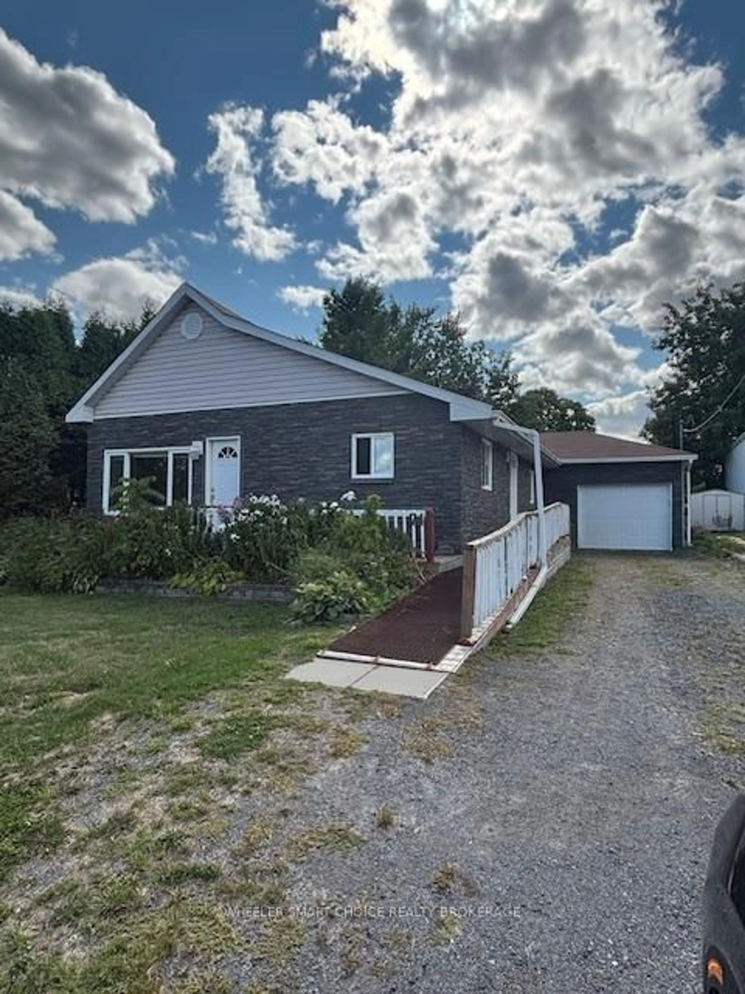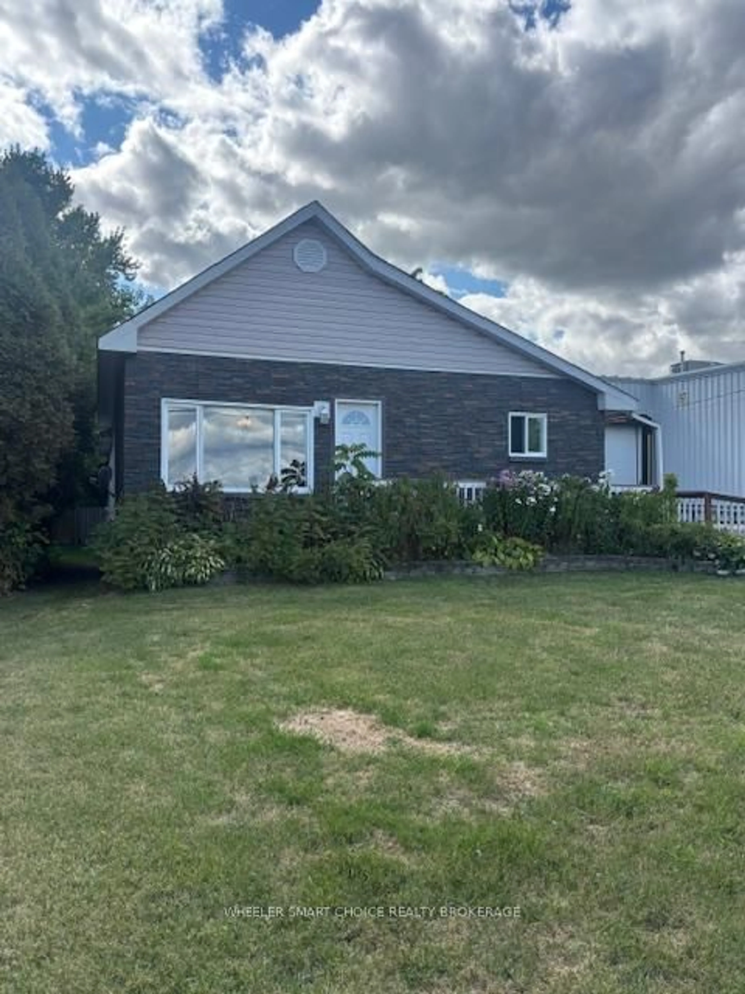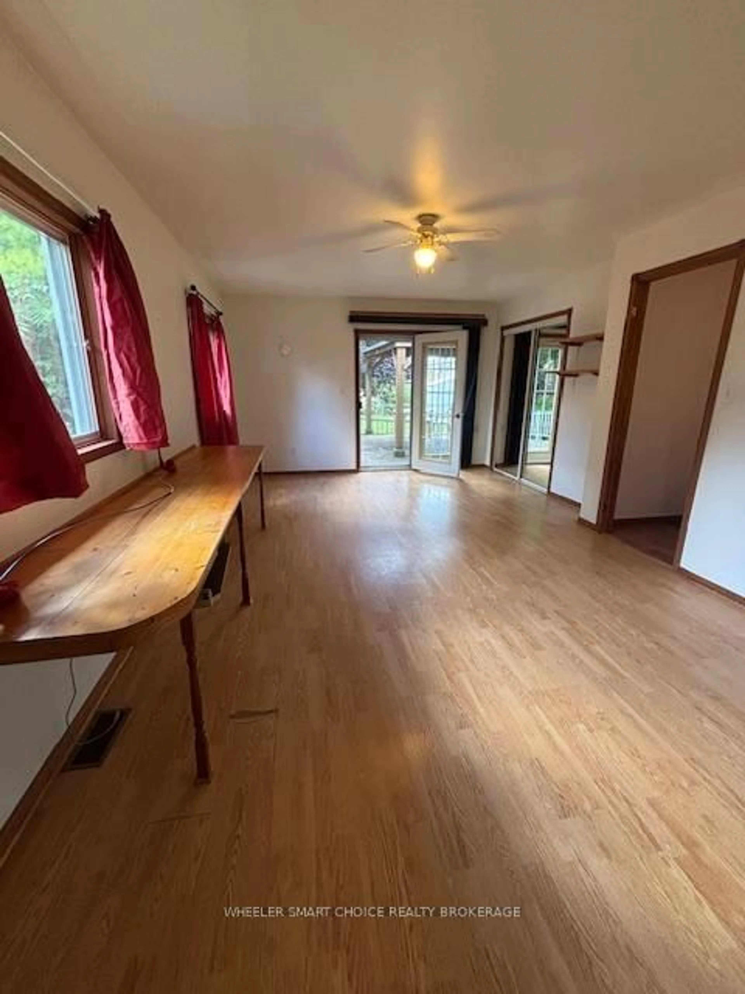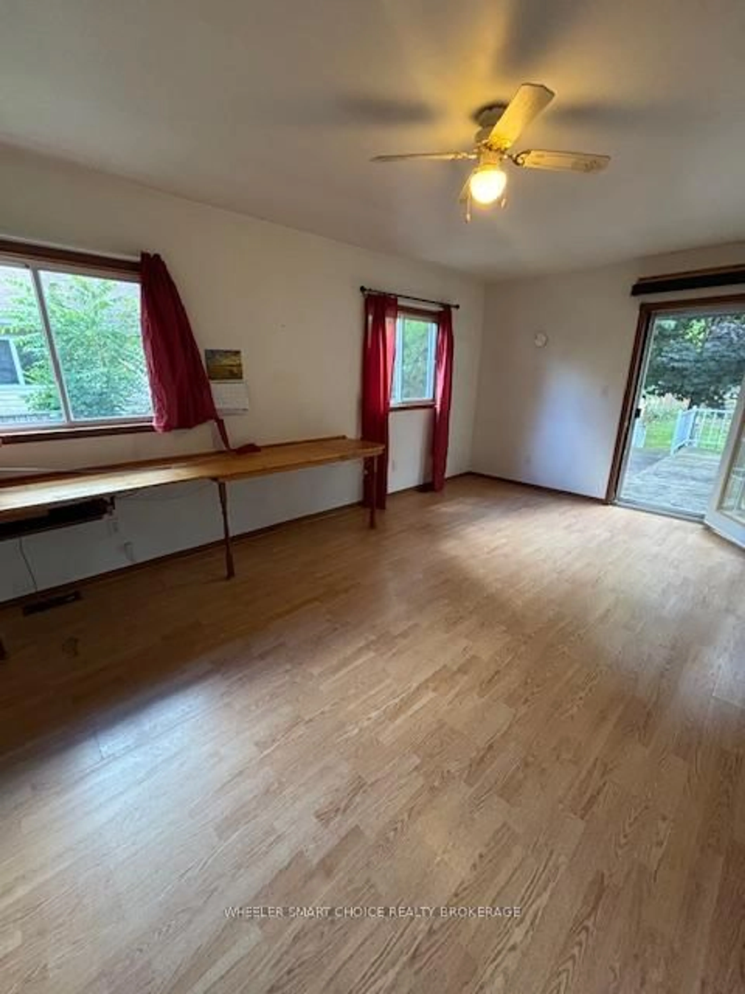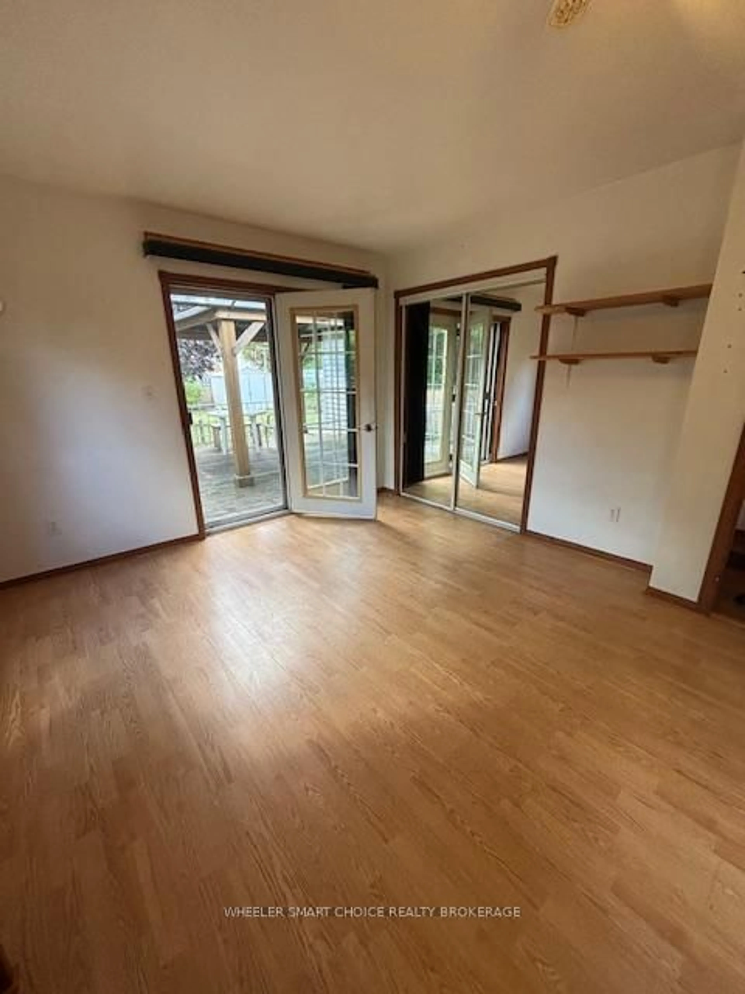74 St. Lawrence St, South Dundas, Ontario K0C 1X0
Contact us about this property
Highlights
Estimated valueThis is the price Wahi expects this property to sell for.
The calculation is powered by our Instant Home Value Estimate, which uses current market and property price trends to estimate your home’s value with a 90% accuracy rate.Not available
Price/Sqft$268/sqft
Monthly cost
Open Calculator
Description
Welcome to beautiful Morrisburg, an ideal retirement community nestled along the St. Lawrence River. This charming three-bedroom bungalow is perfectly designed for comfort, convenience, and accessibility. Located just minutes from the Upper Canada Playhouse, convenient shopping, and scenic walking paths, this home offers the best of small-town living in a warm and welcoming community. From the moment you arrive, you'll appreciate the thoughtful design, including a front ramp that makes this home fully mobility-friendly. Inside, the open-concept layout provides an easy flow throughout the main level. Open concept kitchen, dining and livingroom. A large, handicap-accessible bathroom with handrails and main-floor laundry ensures daily living is simple and stress-free. Complete with three bedrooms or the back bedroom would make an ideal den, craft room, office, endless possibilities with this spacious room. The main hallway offers 3 generous closets for storage and a spacious mud room off the garage entry. The double attached garage with an additional workshop area provides both practicality and space for hobbies or storage. Outdoors, the fully fenced backyard is a true retreat, complete with a large deck and a rear ramp for easy access, making it perfect for enjoying the outdoors. The basement provides additional storage space to keep everything organized. With wheelchair accessibility both inside and out, this home offers peace of mind and independence. Perfectly suited for retirees or anyone with mobility needs, it combines modern convenience with the charm of a close-knit, country community in the heart of Morrisburg. Property being "sold as is where is" as the seller has never resided on the property.
Property Details
Interior
Features
Main Floor
Kitchen
6.05 x 3.76Living
4.38 x 4.79Bathroom
3.309 x 2.7672nd Br
2.92 x 4.395Exterior
Features
Parking
Garage spaces 2
Garage type Attached
Other parking spaces 4
Total parking spaces 6
Property History
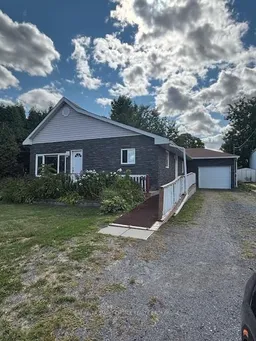 30
30