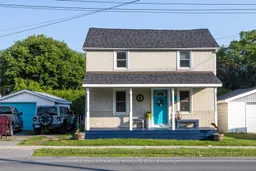Charming and full of character, this delightful 3-bedroom, 1.5-bath home is just a hop, skip, and a jump from the scenic St. Lawrence River in beautiful Morrisburg. Nestled along picturesque Lakeshore Drive, this well-maintained home offers the perfect blend of small-town comfort and modern convenience just moments from parks, schools, medical facilities, shops, and the Municipal building. Step onto the welcoming front verandah or unwind in the cozy back sunroom affectionately known as "the cabin." Enjoy outdoor living on the inviting deck or relax inside in the bright and spacious main floor, featuring a large foyer, a cozy living room, a modern kitchen, dining room, convenient laundry area, and a 2-piece bath. Upstairs, the sunny hallway includes a charming window seat perfect for reading, gaming, or an afternoon nap. The master bedroom offers generous closet space, and two additional bedrooms and a full 4-piece bath provide plenty of room for family or guests. Additional features include a detached single-car garage, a fully fenced yard, natural gas furnace, and central air. Recent upgrades in 2023 include the roof, hot water tank, central A/C, fridge, and stove ensuring comfort and peace of mind for years to come. This is the home where memories are made. Come fall in love with this gem by the river!...
 47
47


