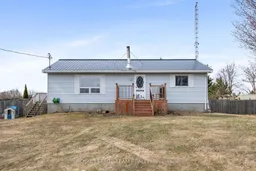Bungalow in Brinston - Peaceful Country Living Discover this delightful R-2000 Morewood (Guildcrest) bungalow. Enjoy the perfect blend of tranquility and convenience in this well-maintained home. Main Level is bright and inviting, large living room, perfect for relaxation. Well-appointed kitchen, seamlessly connected to the dining area. Sliding doors leading to a spacious rear deck, ideal for outdoor entertaining. There are two comfortable bedrooms and a full three-piece bathroom. Lower level offers an expansive family / laundry room and a beautiful second full three-piece bathroom. There is a dedicated storage room for added convenience Generous front yard with ample parking space and a one-car detached garage. Expansive backyard, perfect for gatherings and outdoor activities. Durable metal roof (2007), Efficient propane forced-air furnace (2011) Experience the charm of country living while being close to essential amenities. This home is a must-see for those seeking comfort, space, and serenity. Wood stove will be removed prior to closing.
Inclusions: Refrigerator; Stove; Hood Fan; Dishwasher; Washer; Dryer; Satellite Tower; All Fixed Lighting/Ceiling Fans; Propane Furnace; Central AC; Wood Stove; All Window Coverings; Garden Shed; Freezer.
 37
37

