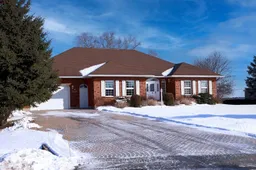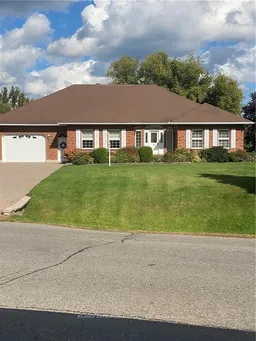This picturesque brick bungalow, nestled on a sought-after street, offers an ideal spot to watch the boat traffic ranging from pleasure craft to freight liners and cruise ships travelling the St. Lawrence River. With stunning water views and direct water access, this home is ideal for anyone who enjoys the serenity of waterfront living and is the perfect combination of comfort and convenience. Smaller boats and PWC can exit the creek that the home backs onto through the culvert, which allows access to the St. Lawrence River. Meticulously maintained, you'll be impressed with the generous size of the rooms, 9-foot ceilings throughout and the well-appointed layout that offers great entertaining space, including the rear deck overlooking the water. The main floor offers two bedrooms, each with its ensuite, a 3rd bedroom and washroom in the basement, and additional rooms you can utilize as needed. There are two stairways to the basement, one at the front entry and one at the back door. Direct access to the home from the garage is available. Situated in a safe, family-friendly neighbourhood, the community offers many amenities, including parks, walking trails, and easy access to local shops and restaurants. Whether you're an outdoor enthusiast or want a peaceful retreat, this home offers the best of both worlds. Enjoy the quiet surroundings with everything you need just a short distance away. Perfect for retirees, young families, or anyone looking for a comfortable, low-maintenance home in a desirable area. Don't miss the opportunity to make this tranquil haven your own!





