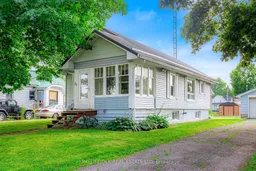Discover the perfect blend of small-town charm and modern convenience in this beautifully renovated home nestled in Iroquois. In under 5 minutes, you could be at the beach enjoying the breathtaking views of the St. Lawrence River, on the greens at the Iroquois golf course, dining at a local restaurant, or on the Highway 401 (making commuting a breeze!). This move-in-ready home has been tastefully designed and decorated. Every detail has been thoughtfully considered, from the durable and stylish vinyl plank flooring throughout to the sleek modern finishes. An open-concept kitchen, dining, and living room creates a bright and inviting space perfect for daily living and entertaining. The kitchen offers stainless steel appliances and elegant quartz countertops, complemented by a generous island with ample space for dining. As an added bonus, unwind and relax in the delightful enclosed porch/sunroom, a perfect spot to enjoy your morning coffee or an evening read. Wrapping up the main floor, you'll find two spacious bedrooms, a 4-piece bathroom, and a 2-piece ensuite in the primary. The lower level provides two more versatile rooms that can easily serve as extra bedrooms, a home office, a den, or a hobby space. The partially finished basement offers even more potential with a large area ideal for a recreation room, as well as a laundry room with storage. The appeal of this property extends beyond its stunning interiors. Step outside to a large and inviting yard, complete with a patio area, a horseshoe pit, a large storage shed, and low-maintenance perennial gardens. A detached one-car garage provides secure parking and additional storage. All of this is situated in a quiet neighborhood. This renovated home truly offers everything you need and more, blending comfort, style, and an idyllic location. Don't miss the opportunity to make this Iroquois dream home yours!
Inclusions: all attached light fixtures, bathroom mirrors, refrigerator, stove, hood fan, dishwasher, furnace, HWT, shed, garage door opener with remote.
 33
33


