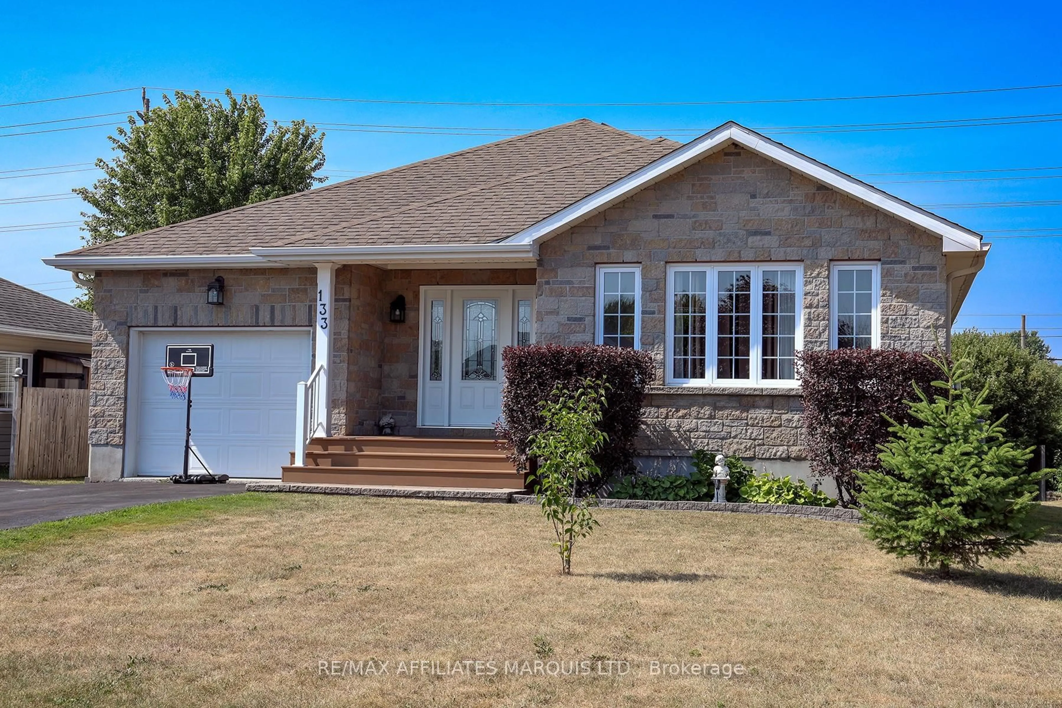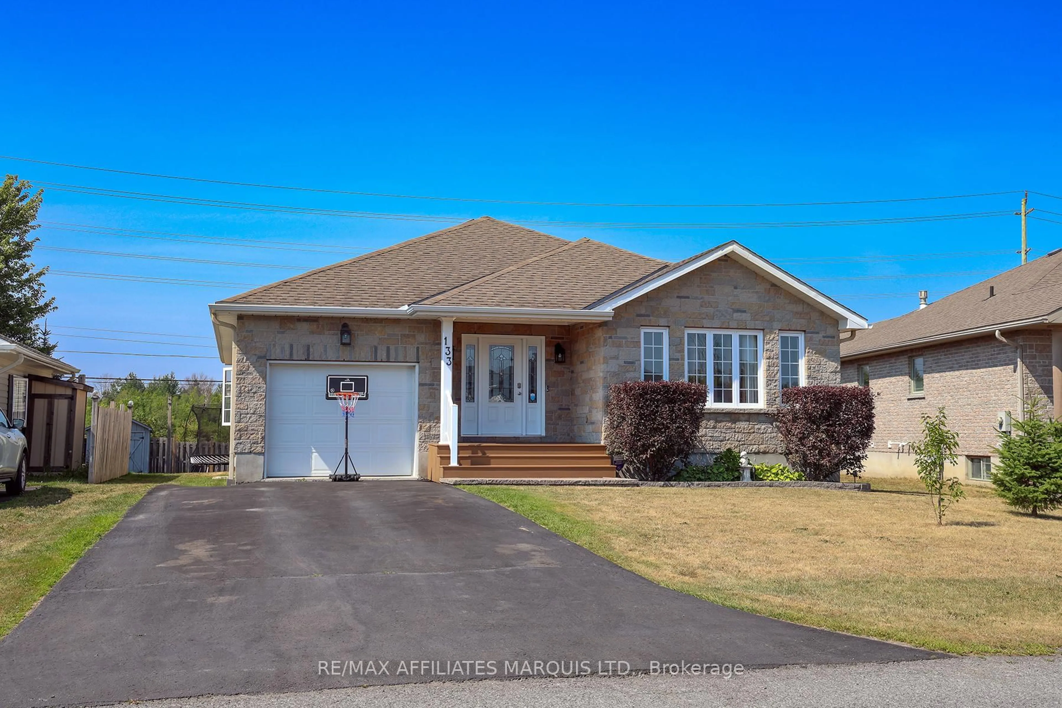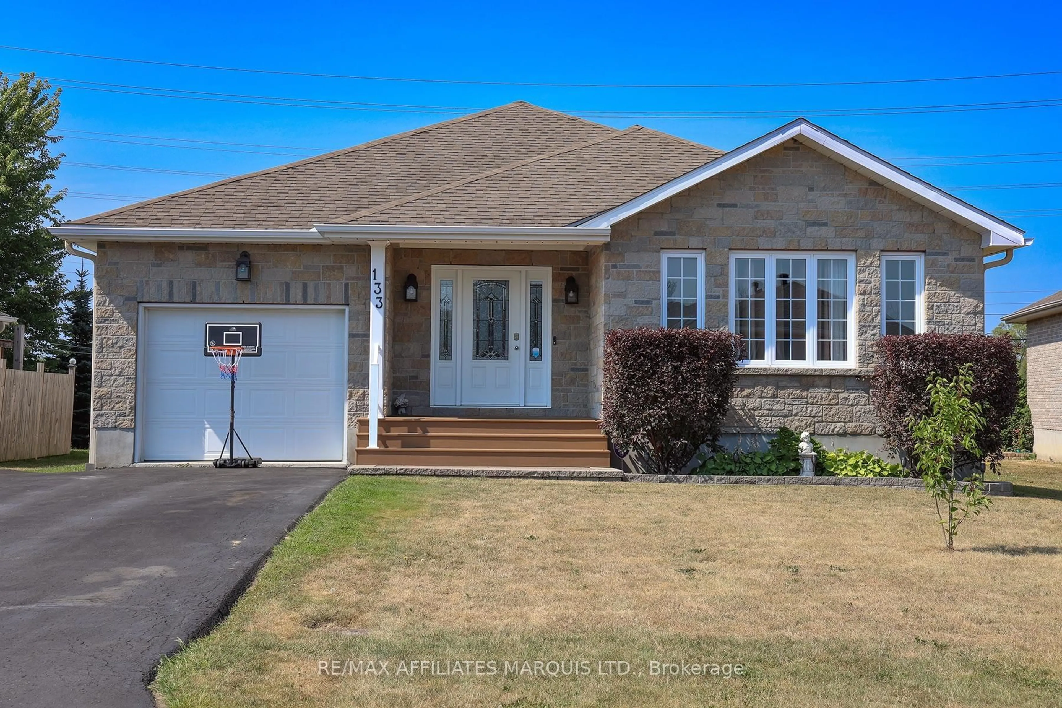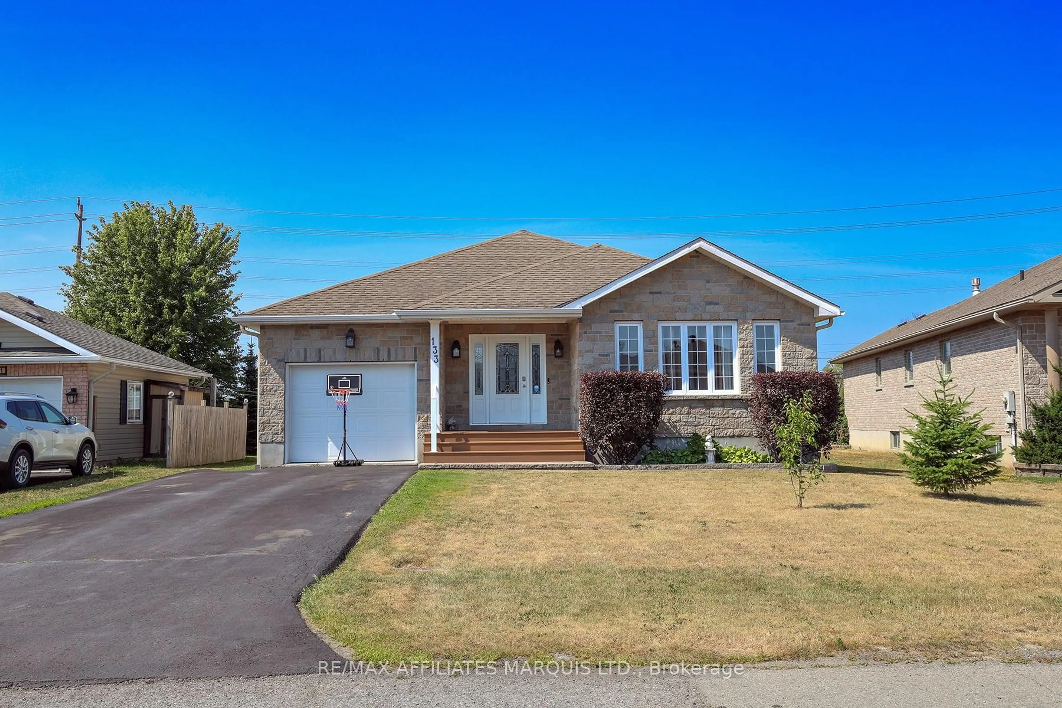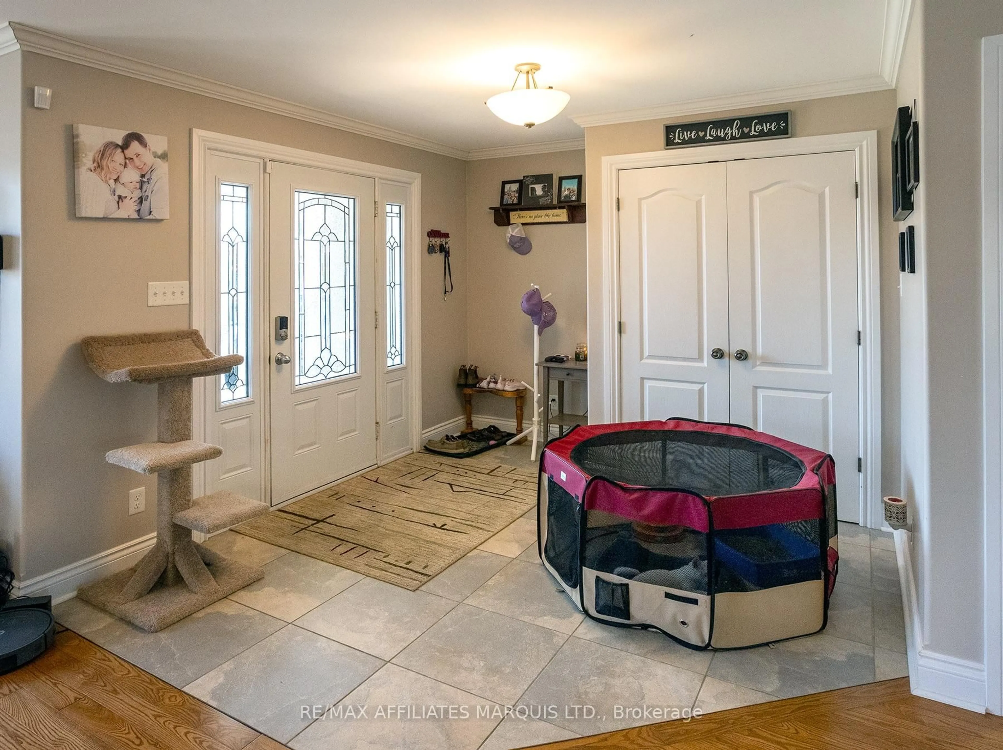133 Blakes Cres, South Dundas, Ontario K0C 1X0
Contact us about this property
Highlights
Estimated valueThis is the price Wahi expects this property to sell for.
The calculation is powered by our Instant Home Value Estimate, which uses current market and property price trends to estimate your home’s value with a 90% accuracy rate.Not available
Price/Sqft$468/sqft
Monthly cost
Open Calculator
Description
Offered for sale by the original owner, this brick and vinyl sided side-split has been lovingly maintained and is ready for its next chapter. From the moment you arrive, you will appreciate the pride of ownership throughout, with well-kept exterior finishes and an attached garage for added convenience. Inside, the home offers a comfortable and functional layout, with 3 spacious bedrooms and 2 full baths, perfect for everyday living and entertaining. Patio doors lead to the covered screened in porch the perfect place to relax. Lower level family room and 3pc bath. Paved drive, partially fenced yard and huge backyard shed. Situated in a warm, neighbourly subdivision, its the kind of community where neighbours know each others names and children can enjoy the nearby playground. All amenities including shopping, dining, schools, and recreational facilities are just minutes away, making daily life a breeze. Commuters will appreciate the quick, less-than-5-minute access to Highway 401 in both directions, making travel east or west a breeze. Whether you are a first-time buyer, a growing family, or looking to downsize without compromise, this home offers comfort, convenience, and a welcoming atmosphere that's hard to find. A true gem that's been cared for with pride from day one.
Property Details
Interior
Features
Main Floor
Dining
3.04 x 4.57Living
3.96 x 4.57Primary
3.65 x 4.262nd Br
3.35 x 3.58Exterior
Features
Parking
Garage spaces 1
Garage type Attached
Other parking spaces 3
Total parking spaces 4
Property History
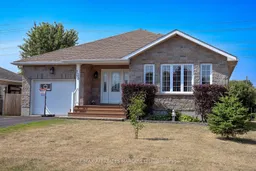 31
31
