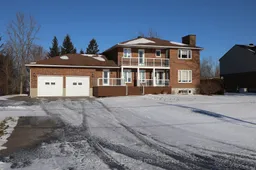This 2-storey brick family home is located on the desirable Lakeshore Drive, within walking distance to Morrisburg, and offers stunning water views and access to the St. Lawrence River. Direct home access from the double garage to a large entry area is a welcomed convenience as you enter a home that has the perfect balance of comfort, style, and functionality. With ample kitchen cabinets and an eat in area, the home offers open-concept living areas that are ideal for family gatherings Enjoy the large windows throughout that flood the space with natural light and frame the southerly views. The upper level offers 4 generous-sized bedrooms, 2 of which have doors to access the second floor balcony overlooking the river. Outside, you'll find a nicely landscaped yard and easy access to the waterfront, making it perfect for outdoor activities. The community is safe, family-friendly, and brimming with amenities, including parks, walking trails, and recreational facilities. Enjoy the peace and privacy of a waterfront lifestyle while being just moments away from local shops, schools, and dining. This home is perfect for growing families or anyone looking for a serene and convenient place to call home. Dont miss this rare opportunity!
 31
31


