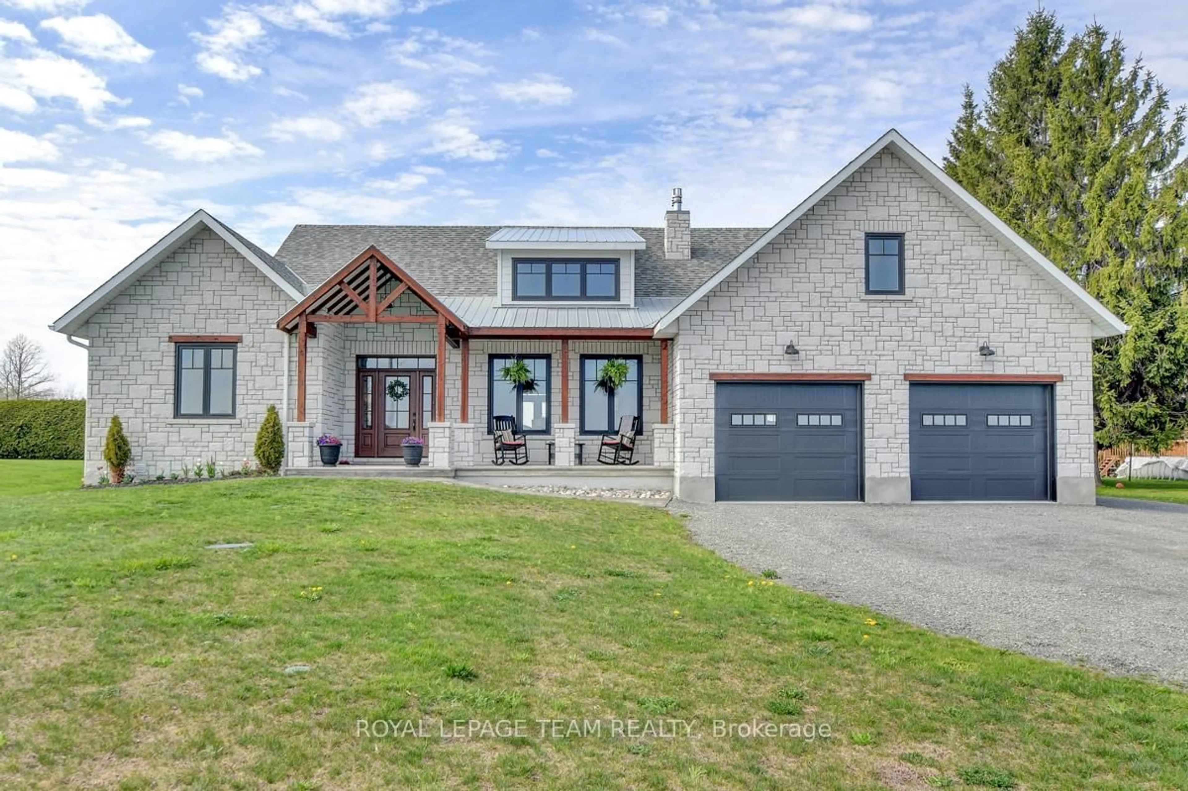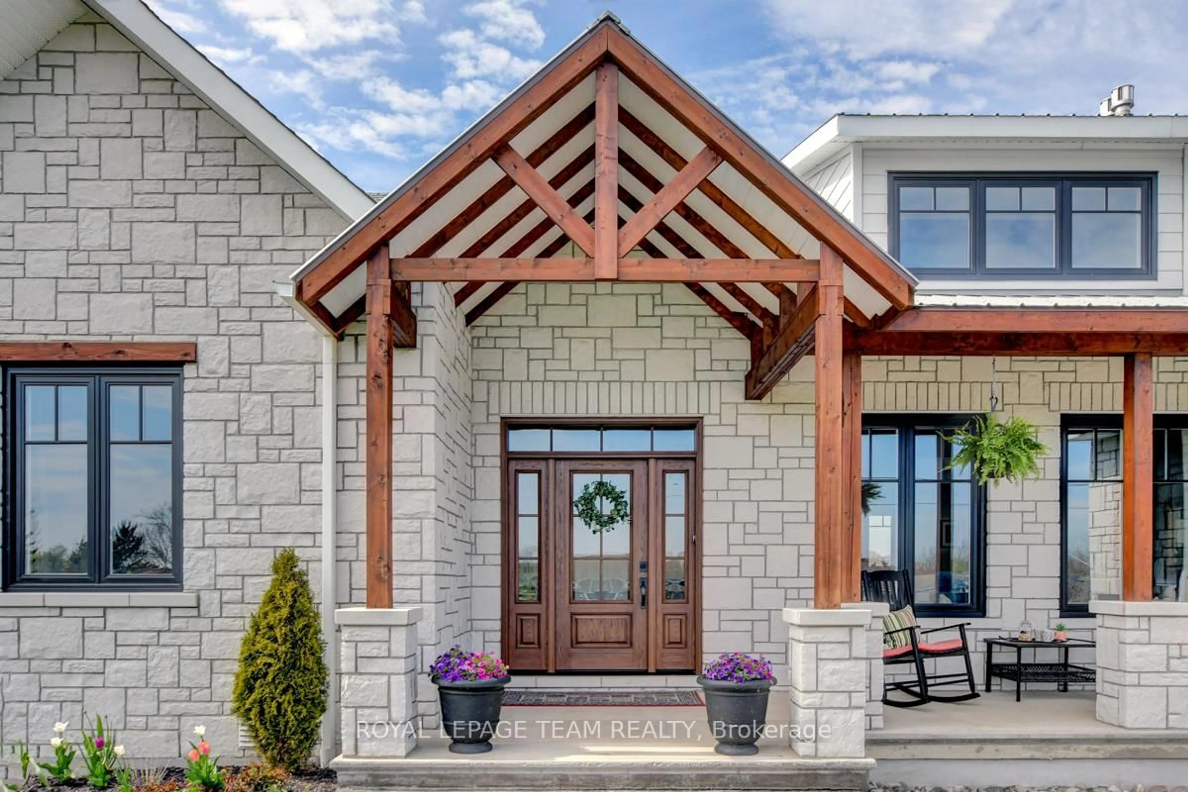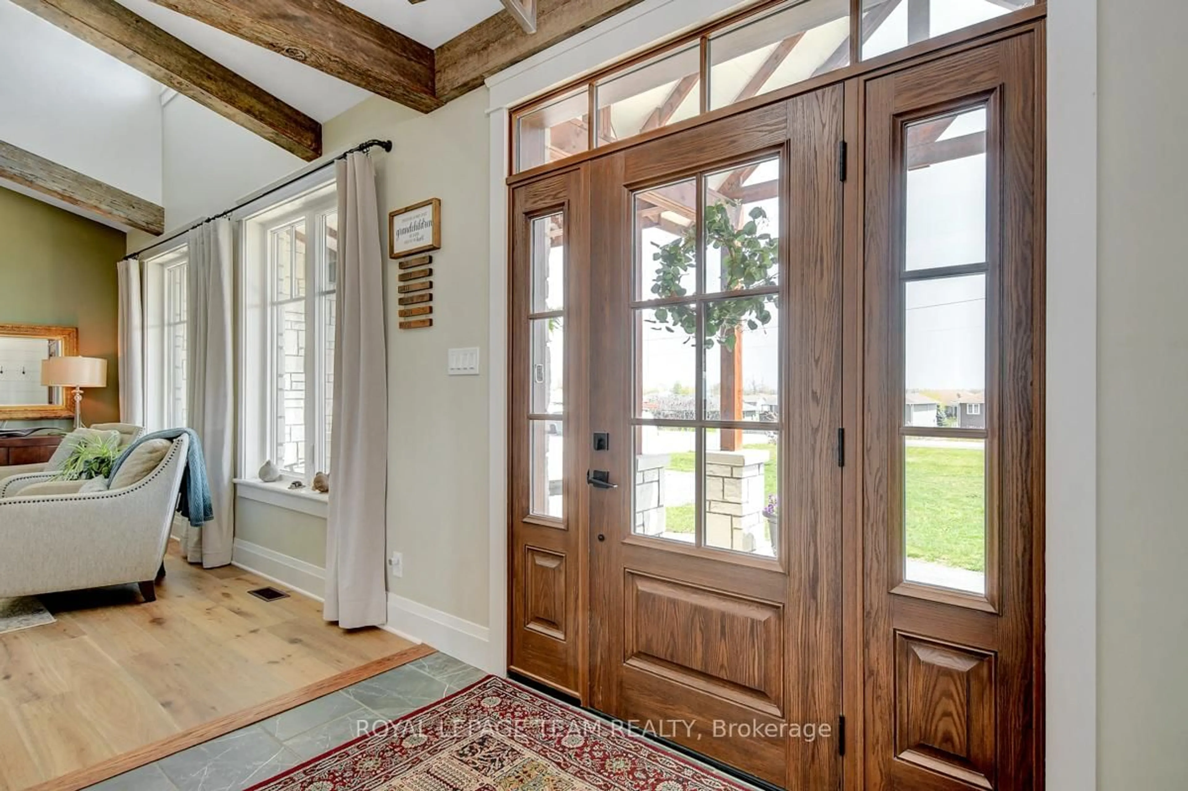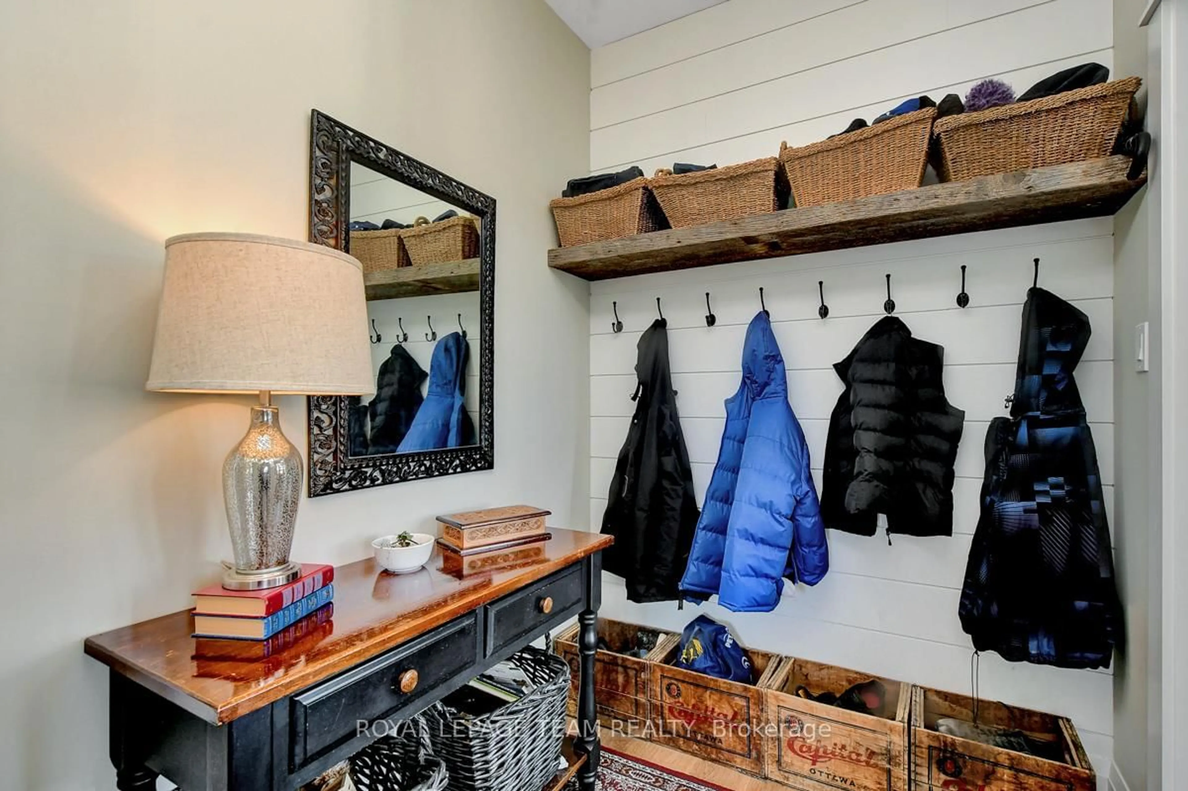10939 COUNTY RD 2 Rd, South Dundas, Ontario K0E 1K0
Contact us about this property
Highlights
Estimated ValueThis is the price Wahi expects this property to sell for.
The calculation is powered by our Instant Home Value Estimate, which uses current market and property price trends to estimate your home’s value with a 90% accuracy rate.Not available
Price/Sqft$513/sqft
Est. Mortgage$3,775/mo
Tax Amount (2025)$5,528/yr
Days On Market11 mins
Description
Rustic Elegance Meets Modern Luxury Your Dream Home Awaits! Step inside and be wowed by the vaulted ceiling with exposed rustic beams, a stunning architectural feature that instantly sets the tone. To your right, a bright and spacious living room with a cozy fireplace invites you to relax, while two bedrooms and a full bath are tucked just off the hall to the left. Designed with entertaining in mind, the open-concept layout flows effortlessly into a chef-inspired kitchen, complete with a gas range, large fridge and freezer, dishwasher, instant hot water, quartz countertops, butcher block island, and tons of smart storage. Hosting friends and family? You'll do it in style and comfort here! Retreat to the private primary suite, where you'll find a walk-in closet and a spa-like ensuite featuring heated floors, a soaking tub, oversized shower with dual heads, and direct access to the hot tub in your serene, screened-in porch. Talk about the ultimate unwind! Enjoy stargazing or hosting BBQs on the massive covered deck, fully equipped with an outdoor kitchen and gas fire table perfect for cozy nights under the stars.Downstairs, the lower level is an entertainers paradise, with a movie/media room, wet bar, family room with fireplace, two more bedrooms, and a 3-piece bath. Clever storage under the hearth keeps things tidy, while outside you'll find a three-car garage, RV parking, and all the space you need for your toys and tools.This home checks every box and then some. Come see it in person and prepare to fall in love.
Property Details
Interior
Features
Main Floor
Bathroom
1.52 x 2.84Bathroom
3.37 x 3.73Br
3.65 x 3.02Foyer
1.77 x 2.76Exterior
Features
Parking
Garage spaces 3
Garage type Attached
Other parking spaces 3
Total parking spaces 6
Property History
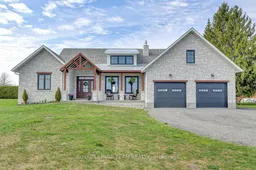 50
50
