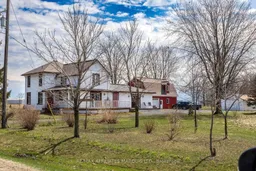This impeccable 1900s home on almost 2.2acres has all the character of a century home with all the convenience of a modern one. Boasting natural gas and a whole-home Generac, this rural home truly is a unicorn! On the main level you will find a foyer off the wraparound porch, complete with ample storage space & a freezer for food storage. The laundry is combined with a main-floor 3pc bath to make the chore a little less daunting. In the massive family room you will find ample windows with unparalled views of fields (Or use the zebra blinds if you want less sun!), a patio walkout to the porch, and a cozy natural gas fireplace. Moving into the kitchen you have custom cherry cabinetry and an eat-in area, but if you are entertaining you can move over the the huge dining room which currently accommodates a 14 person table (and then some!). A beautfiful wooden door with stained glass accents gives you easyaccess to the front part of the porch. The dining room also offers access to a rear fenced in area with a BBQ on the deck, perfect for dogs and young kiddos to play safely. Up the original staircase you will find a massive primary bedroom with a vanity AND a sink, two sizeable bedrooms, and a recently-renovated 3pc bath. The property has a detached metal workshop complete with a 10x5.4 metre 2nd story loft that doubles as office space. Perfect for home businesses! The space is heated with natural gas & has a dust collector so you can be comfortable working in it all winter long! A secondary detached shed offers extra storage for wood or yard maintenance tools. Between the 2021 septic, metal roofing, and a one year old Generac, stained glass accents, wraparound porch, and the shop space, this home is as practical as it is rare! Dont miss your chance to see this gem. 48hr irrevocable on all offers.
Inclusions: washer, dryer, fridge, stove, freezer, window coverings, auto garage door remote
 47
47


