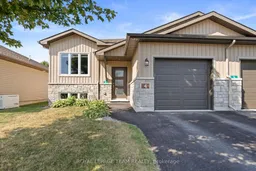This beautifully built semi-detached bungalow blends modern charm with thoughtful design, offering the perfect space for relaxed, easy living. Step inside and you'll be greeted by a bright and inviting living room with beautiful hardwood, seamlessly connected to an open-concept dining area and stylish kitchen, perfect for entertaining or cozy nights in. Just off the main living space, you'll find a spacious bedroom, plus a lovely primary suite complete with a walk-in closet and cheater ensuite access to the main bath. (So convenient!) Slide out from your kitchen to the private backyard oasis, featuring a gorgeous two-tier deck and a knee-height garden bed perfect for herbs, flowers, or a few cheeky tomatoes. But wait, theres more! Head downstairs to your fully finished basement, where you'll find: A third bedroom for guests or a home office, a second full bathroom and a huge family room that is perfect for movie nights, hobbies, or just stretching out and relaxing. Plenty of storage space and Whether you're upsizing, downsizing, or starting fresh, this home is the total package.
Inclusions: Refrigerator; stove; dishwasher; hood fan; washer; dryer; outdoor plant boxes; all window coverings; central A/C; natural gas furnace; hot water heater; all fixed lighting.
 34
34


