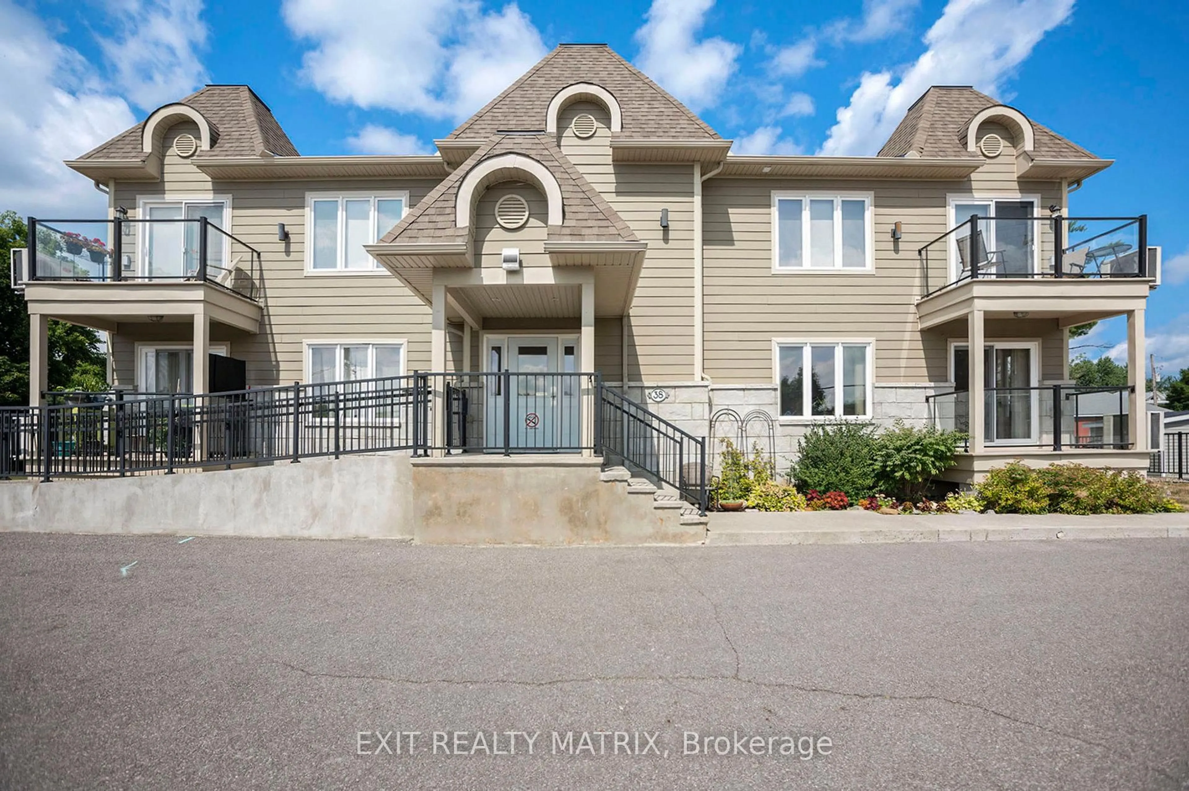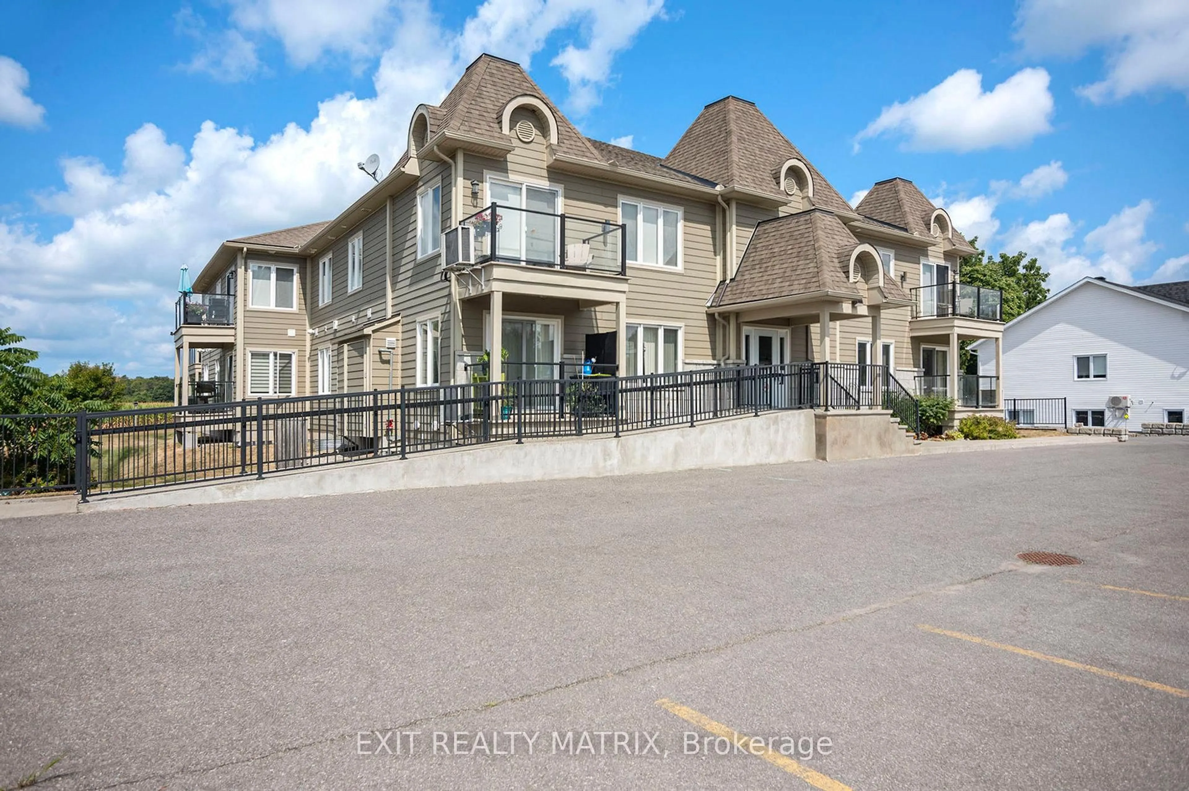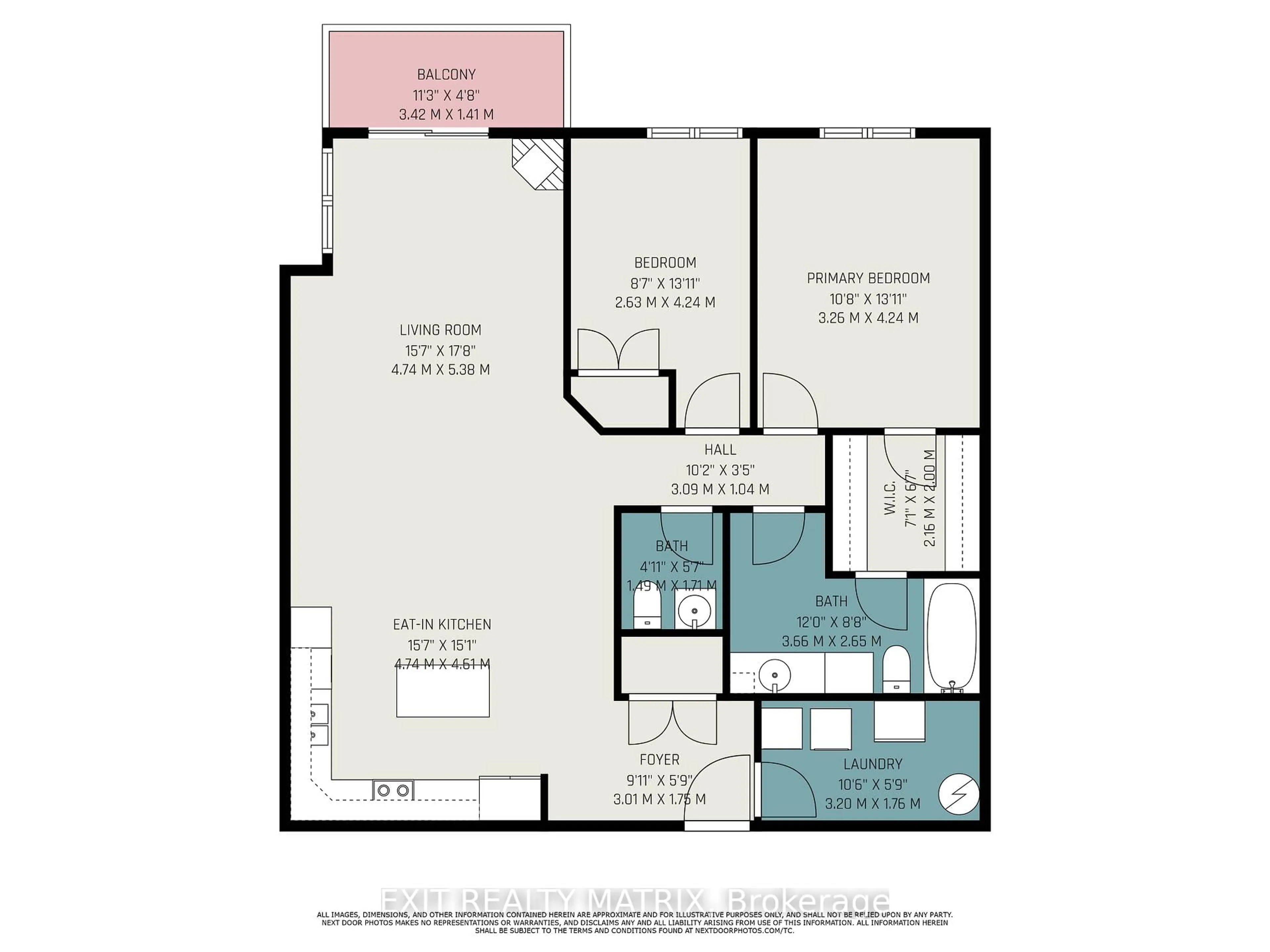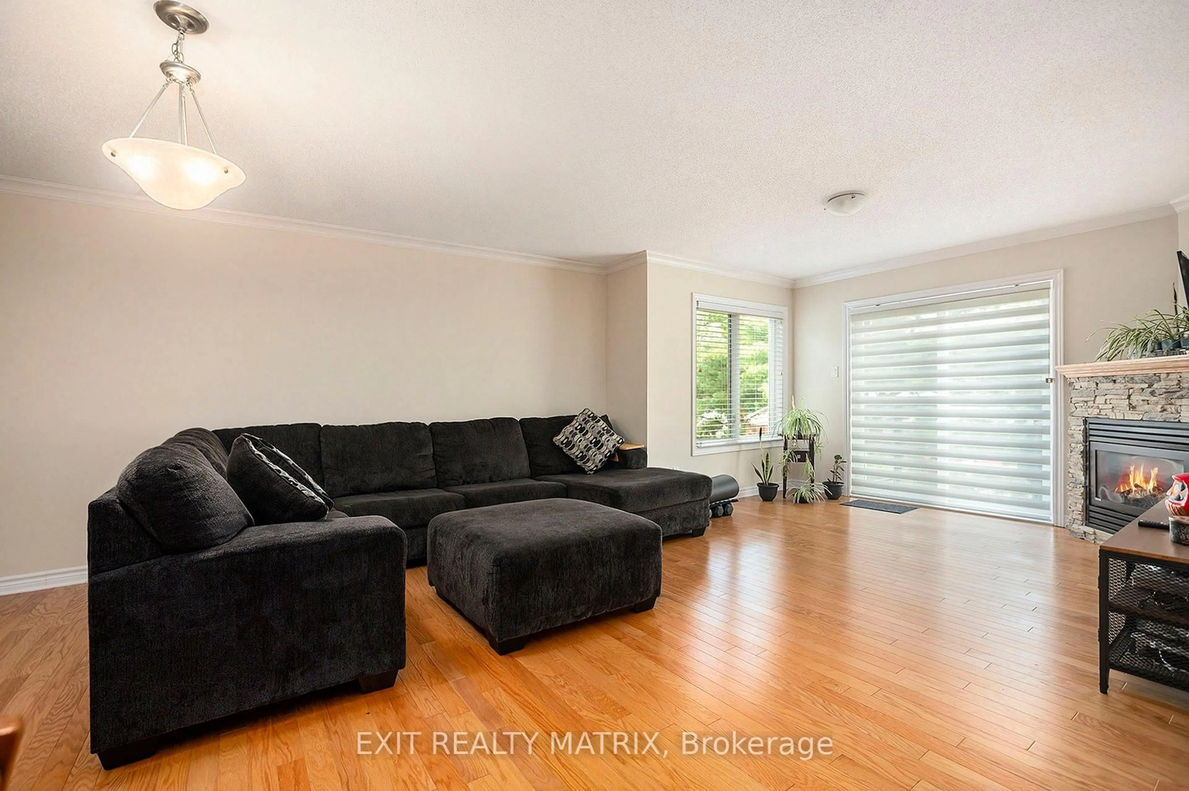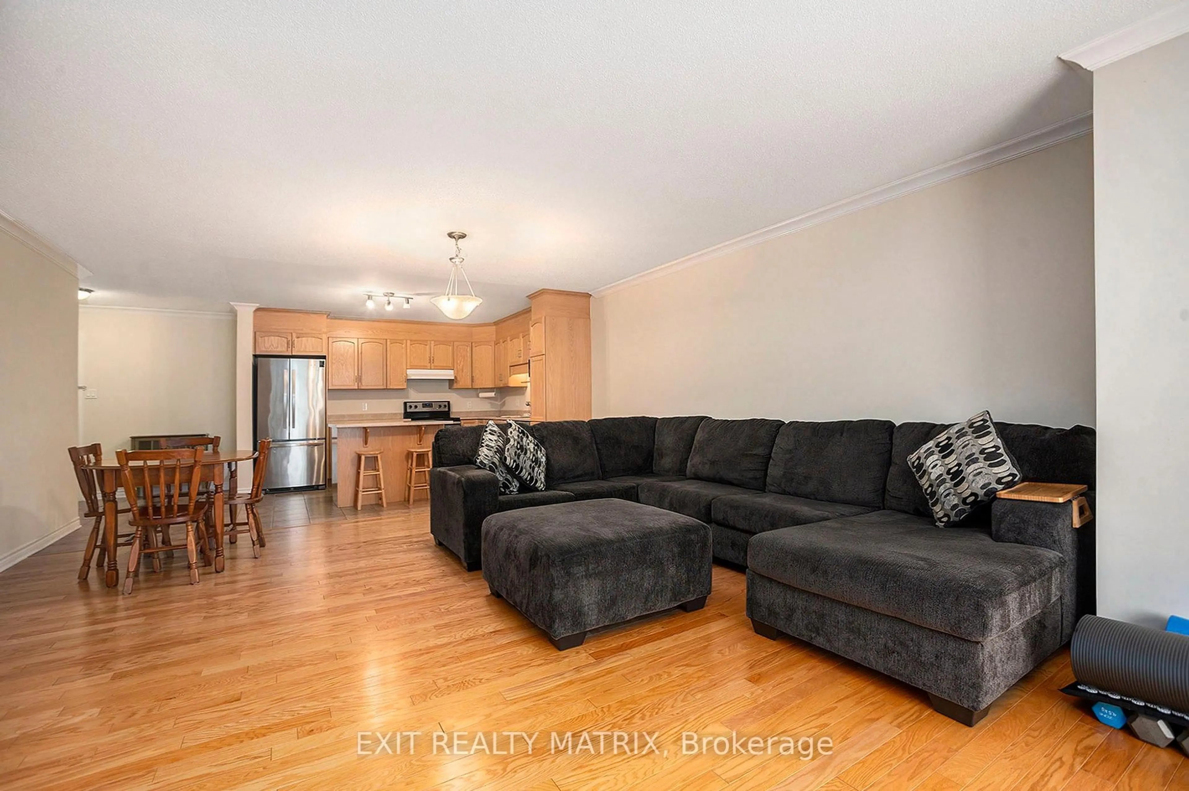38 Charles St #206, North Stormont, Ontario K0A 1R0
Contact us about this property
Highlights
Estimated valueThis is the price Wahi expects this property to sell for.
The calculation is powered by our Instant Home Value Estimate, which uses current market and property price trends to estimate your home’s value with a 90% accuracy rate.Not available
Price/Sqft$309/sqft
Monthly cost
Open Calculator
Description
Discover the perfect blend of comfort and tranquility in this charming Crysler condo, set in a peaceful location backing onto open farmers fields with no rear neighbours. Offering bright, spacious interiors filled with natural light, this home makes everyday living feel easy and relaxed. Enjoy true maintenance-free living with an open layout that features a cozy living room and patio doors leading to your own balcony perfect for morning coffee or unwinding at the end of the day while taking in the serene views. The well-appointed kitchen offers a central island, ideal for meal prep and casual dining, while the dedicated laundry room adds everyday convenience. Two bedrooms provide ample comfort, including the primary suite complete with a walk-in closet and a 4-piece cheater ensuite for your own retreat. A stylish 2-piece bathroom serves guests with ease. This condo also includes a rare two underground parking spaces and convenient visitor parking with a vehicle wash bay, and a lift for groceries and other items. Whether you're looking to downsize, buy your first home, or embrace a low-maintenance lifestyle in a welcoming community, this condo offers it all along with the rare bonus of unobstructed country views right from your doorstep.
Property Details
Interior
Features
Main Floor
Kitchen
4.74 x 4.61Living
4.74 x 5.38Foyer
3.01 x 1.75Primary
3.26 x 4.24W/I Closet
Exterior
Features
Parking
Garage spaces 2
Garage type Attached
Other parking spaces 0
Total parking spaces 2
Condo Details
Amenities
Visitor Parking
Inclusions
Property History
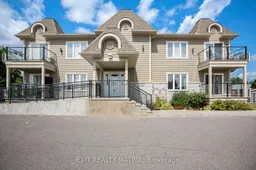 22
22
