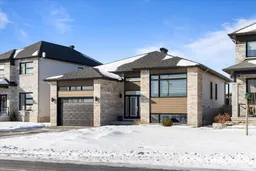This spacious home features 3 generously sized bedrooms and 3 full bathrooms, offering plenty of room for your family to grow. The open-concept layout is enhanced by beautiful dark hardwood floors throughout, creating a warm and inviting atmosphere. The kitchen is a chefs dream with quartz countertops, and stainless-steel appliances, perfect for preparing family meals and entertaining guests. The living area is bathed in natural light thanks to large windows that bring the outdoors in, creating a bright and airy ambiance. The lower level offers a huge, finished basement complete with a cozy fireplace, ideal for family nights or relaxing on cooler evenings. Step outside to the expansive backyard an oasis of privacy with a two-tiered deck with gazebo, perfect for outdoor dining, entertaining, or simply unwinding in nature. Whether you're hosting a summer BBQ or enjoying a peaceful moment, this space will quickly become one of your favourites. Located in the peaceful community of Crysler, this home offers both tranquility and convenience, with easy access to local amenities and nearby attractions. Crysler offers a variety of amenities including: Post Office, Pharmacy, Home Hardware/ LCBO, Community Centre and Arena (where several community events are often held), Butcher Shop, Pub, Auto Parts & Garage, Plumbing, Landscaping supply store, Hair Salon, Mayfair craft Wines, library, schools, and more. Crysler is a beautiful close nit community you will be proud to raise your family in. Dont miss your chance to own this beautifully maintained property! Schedule a showing today!
Inclusions: Fridge, Stove, Dishwasher, Washer, Dryer, Gazebo
 27
27

