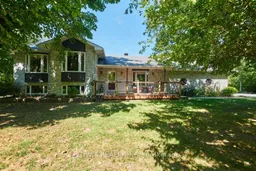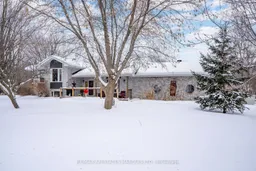Welcome to your private country retreat! Nestled on 2.9 acres of landscaped grounds, this charming 3-bedroom (potential of 4th bedroom in basement with walk-in closet), 2-bath side-split blends tranquility with modern convenience. Located just 45 minutes to Ottawa and 30 minutes to Cornwall, it offers the perfect mix of rural serenity and accessibility. Enjoy complete privacy with no front or rear neighbors, open fields in view, and a wooded backdrop that enhances the peaceful setting. Beautifully landscaped w/ fruit trees, magnolias, evergreens and many varieties of perennial flowers to add interest for all seasons. The home itself has been thoughtfully updated and is truly move-in ready. Spacious layout ideal for family living, with a bright living room, upgraded bathrooms, and a finished basement offering extra living space. The kitchen flows seamlessly into the dining area and outdoors to a deck, gazebo, hot tub and large firepit area by the forest perfect for entertaining. Practical features include a 2024 ground-source heat pump for efficient comfort, a whole-home generator (installed 2022) for peace of mind, and modernized roof and windows. Attached double garage, additional Quonset with electricity and wood flooring, and long laneway provide ample storage and parking options, making this home as functional as it is inviting. With hydro averaging $2,733/year and propane costs under $500 annually (for garage heat and generator), operating costs are impressively low. Inclusions such as refrigerator, stove, dishwasher, microwave/hoodfan, blinds, window coverings, central vac, hot tub, gazebo, water softener, electric fireplace, piano, steel-framed Intex oval pool 20'x10'x48' (not installed) platform in backyard, and recent black chain link fence (350 linear feet x 5 feet high) with 2 gates adds further value. This property delivers the rare combination of modern updates, rural charm, and natural beauty offering a lifestyle of comfort, privacy, and convenience.
Inclusions: Refrigerator, stove, dishwasher, microwave/hoodfan, blinds, central vac, window coverings, hot tub, gazebo, water softener, electric fireplace in basement, piano, steel-framed Intex oval pool 20'x10'x48' (not installed) platform in backyard





