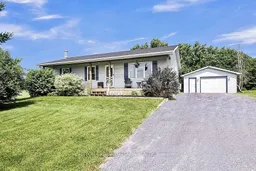Welcome to your country haven - where life slows down and space opens up. Nestled on a generous lot in a peaceful, close-knit community, this charming and stylish home offers room to roam, play, and breathe. Let the pets run free across the wide-open yard, safely enclosed by an underground fence. Unwind on the front porch with your morning coffee as the day begins with birdsong and soft views. Inside, discover a bright, clean interior move-in ready with chic touches and thoughtful upgrades. The heart of the home, a spacious kitchen, features ample cabinetry and a central island for added storage. The kitchenette is perfectly suited to become a cozy breakfast nook with an L-shaped bench, while the dining room could transitions effortlessly into a comfortable family room.Three generous bedrooms plus a finished basement give you space to stretch - a dedicated gym that could become a fourth bedroom, a bar for evening drinks, or a media retreat for movie nights. Step out back to a spacious two-level deck - perfect for summer BBQs, roasting marshmallows with the kids, and romantic evenings by the fire under the stars. A large heated garage stands ready for your workshop dreams or weekend projects. This home is more than just move-in ready, its ready to welcome you. Too many thoughtful improvements to list here, so don't miss the attached upgrade sheet. Your next chapter begins here - peaceful, practical, and full of possibility. Book your showing today!!
Inclusions: Refrigerator, Stove, Hood fan, Dishwasher, Kitchen island, Washer, Dryer, HWT, White cabinets in the washroom, Wooden shelves in bsmt storage area, Refrigerator in the garage (as is condition), Work bench in garage, Wood splitter, 2 outdoor storage sheds, Underground dog fence with 2 collars, Wood bed frame in primary bedroom, Fire wood rack in bsmt, Bar in bsmt, Dehumidifier, and Sweep round wire chimney brush.
 49
49


