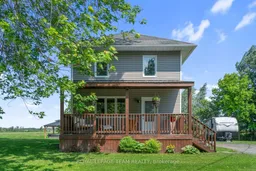Looking for a peaceful escape? Here is a fully renovated 3 bedroom 2 bath home sitting comfortably on a 1 acre lot along a very quiet road. Surrounded by fields, a forest across the road, and no near neighbours, the peace and quiet is all yours to enjoy from the charming front porch! The home has benefited from a thorough renovation which was completed in 2021 and included the kitchen, bathrooms, flooring, windows, drywall and the septic system. Come and see the living room, modern kitchen and good sized dining room, as well as a powder room and laundry all on the main level. Head upstairs to find 3 bedrooms and a full 4piece bath. Outside, there is a 2 car detached insulated garage, a cement pad with gazebo and hot tub which over looks the fields, a stunning view all year round. The remainder of the yard is lined with mature trees and easy to maintain. Only 20 minutes to the 417, 1 hr to downtown Ottawa or 30 min to Cornwall. This is absolutely a turn-key home. Call today to take a look!
Inclusions: Refrigerator, stove, dishwasher, washer, dryer, window coverings, garage door opener and remote, storage cabinet in basement, shelving in garage, all mirrors in home, hot tub and accessories, gazebo
 33
33


