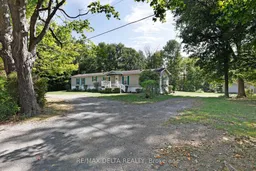Discover the best of country living on this 18,5 acre retreat in the heart of North Stormont. Tucked away on Concession 8-9 Road, this property combines privacy, space, and comfort, making it ideal for nature lovers, hobby farmers and bee keepers. Would make a small family or young couple starting out's dream come true. Could also make an invester's money's worth to flip or rent or both! This surprisingly spacious 16' x 76' mobile home offers 3 bedrooms, his and her's master bedroom closets and a 5 pc. ensuite bath with water closet. A bright and functional eat-in kitchen and open living area, and additional 3 pc. bath for added convenience. A standout feature is the sun-filled southern-exposed solarium with a hot tub; the perfect spot to unwind while surrounded by forest views. Comfort features include central air, forced-air propane heating, and a practical main-floor laundry/mud room accessible from the rear entrance. Outside, the land offers endless possibilities: a mix of flat, wooded terrain and partial clearings ideal for trails, gardening, or creating your dream rural lifestyle. The property also features a detached garage, and a horseshoe driveway for ample parking. All of this is just 5 minutes from Crysler and St-Albert schools and amenities. With Ottawa less than 40 minutes away for an easy commute through the peaceful countryside. This is more than a home, its an opportunity to enjoy the lifestyle you deserve in your own little private paradise. Appliances included. 24-hour irrevocable on all Offers.
Inclusions: Appliances included
 38
38


