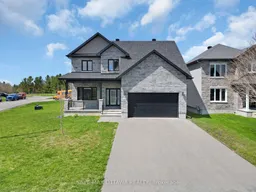Premium Corner Lot! 4-Bed, 3.5-Bath Home with Loft, Deck & Finished Basement. This beautifully upgraded 2-storey home on a premium corner lot offers approx. 2,500 - 3,000 sq. ft. of finished living space, with 4 bedrooms, 3.5 baths, and a fully finished basement. Designed for comfort and style, it features Vinyl and hardwood flooring throughout the entire home, with ceramic tile in the entryway and bathrooms. The open-concept main floor includes a bright dining area off the foyer, a modern kitchen with a large island w/ breakfast bar, pantry, and upgraded cabinetry. The spacious living room boasts a cozy fireplace, perfect for relaxing or entertaining. A convenient 2-piece powder room completes the main level. Upstairs, enjoy a large loft ideal for a home office, playroom, or second living area. The generous primary suite includes his & hers walk-in closets and a 4-piece ensuite. Two additional bedrooms, both with spacious closets, share a full 3-piece bathroom. Second-floor laundry adds everyday convenience. The fully finished basement, completed by the builder, features a spacious Rec room, a 4th bedroom with private 3-piece ensuite, a second laundry area with 2nd set of washer and dryer machines, and a mechanical room. Step outside to a very large backyard with a beautiful deck, offering tons of space for summer gatherings, gardening, or play. Additional features include premium LG appliances, central A/C, high-efficiency furnace, and quality finishes throughout. Don't miss out - book your private showing today!
Inclusions: fridge, stove, dishwasher, microwave, 2 set of washer-dryer (both from 2nd floor & basement), blinds, garage door opener & remote
 42
42


