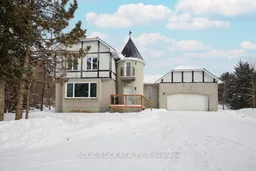OPEN HOUSE this Sunday ~ A Country Castle of Your Own. Nestled on 2 acres off a private dead-end road with easy access to Hwy 416, this custom-built home offers year-round comfort and reduced energy costs thanks to a geothermal heating and cooling system, automatic Generac power backup, woodstove, and propane fireplace. Enter through the turret into a large foyer with a tiled floor. The expansive living room features a propane fireplace, wood floors, 9' ceilings, and a massive new window that floods the space with natural light and offers views of fields and forests. The bright dining room has a new picture window and patio door access to a new deck. The kitchen boasts professionally refinished cabinets and an open floor plan; a full bathroom and adjoining laundry/mudroom near the interior entrance for the 2-car garage. A hardwood staircase leads to 3 bedrooms, a bathroom, and a charming turret nook. The primary bedroom has 3 updated windows, an oversized closet, and private access to the family bathroom with a jetted soaker tub. The two additional bedrooms have updated windows. The turret nook, with a vaulted ceiling and small balcony, provides a cozy retreat. The basement includes a finished room with an oversized closet, another turret nook, and a large mechanical/storage room. The basement has 9' ceilings, spray foam insulation, drywall, and a new WETT-inspected woodstove. Rough in for central vac. Rural services include well water and a septic system, with options for high-speed internet. Updates: a metal tile roof (2016), geothermal heating and cooling system (2016), bathroom vanities and toilets (2022), automatic Generac generator (2022), WETT-inspected woodstove and insulated chimney (2022), windows (2023), basement spray foam insulation and drywall (2024), refinished kitchen cabinets (2024), front and back decks (2024), and property border fencing (2024)
Inclusions: 2 fridges, a stove, microwave, hot water tank
 40
40

