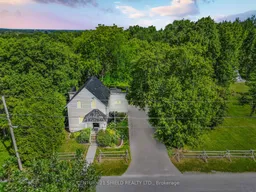Introducing charming 23 Mechanic St! Once upon a time, a beautiful home nestled in the historic town of Maxville, stood gracefully, exuding charm and character in every corner. This property is a true gem that blends history, nature and comfort, offering a unique living experience for those who appreciate the beauty of the past intertwined with the joys of the present. As if the spectacular backyard oasis wasn't enough to capture your heart, this historic home comes with rare lot lines: an expansive 1.767 acres that expands the potential for any creative homeowner. Imagine stepping outside and finding yourself in a lush paradise, with a scenic trail beckoning you to explore and leading you to your very own little green oasis! Step inside this 1 1/2 storey charmer to be wowed by its modern flair combined with a timeless vibe! The main floor boasts hardwood floors in an open concept layout, including an office, living-room dning room and modern stylish kitchen with a walk out to your back deck and a spacious full washroom/laundry room. Moving up to the 2nd level via the orignal wooden staircase, you'll find 3 good size bedrooms. Several Notable updates include: custom kitchen with granite counters, bathroom, flooring, accent walls, paved driveway. Maxville is home to the "Glengarry Highland Games". Pls allow 24 irrevocable business hrs with all offers.
 40
40


