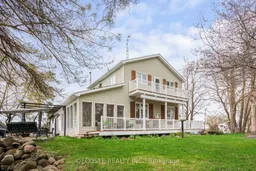A Horse Lovers Dream on the Ontario-Quebec BorderImagine waking up to the peaceful rhythm of country life on your very own 2-acre hobby farm, just a stones throw from the Ontario-Quebec border. Built in 1994, this charming 2-storey home is the perfect blend of rural tranquility and comfortable living. Step inside to a warm and inviting country kitchen, featuring classic oak cabinets and plenty of space for prepping meals beside the cozy dining area. From there, unwind in the sunken living room/sunroomflooded with natural light and offering breathtaking 180-degree views of your private haven. Step through the doors onto a stone patio where morning coffee or evening sunsets are daily rituals.Upstairs, the home offers three spacious bedrooms and a fully updated 4-piece bathroom complete with a walk-in shower. The mostly finished basement adds even more living space and includes convenient direct access to the outdoors.The property is a showcase of country charm, beautifully landscaped with fruit trees, vibrant flower beds, and productive vegetable gardens. For equestrian enthusiasts, the 4-stall horse barn is fully equipped with hay storage, electricity, and water, and leads to a well-maintained sand riding ring. Summer days are best spent cooling off in the above-ground pool, while the enclosed hot tub offers the perfect escape during the winter months.A double car garage adds to the convenience with ample room for vehicles and storage. Whether youre looking to raise horses, grow your own food, or simply enjoy a peaceful rural lifestyle, this property has it all.Dont miss your chance to make this dream a reality!
Inclusions: Stove, Refrigerator, Dishwasher, Central Vacuum, Light Fixtures, Blinds, Window Covering, Water Treatment System, Washer in Barn
 48
48


