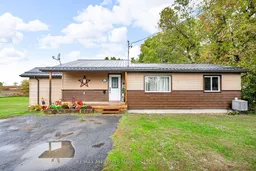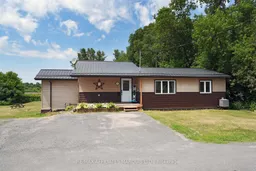New Listing21895 Seguin Mill StGlen RobertsonAsking $349,900An affordable and well-maintained home thats perfect for a small family just starting out or anyone looking to downsize. Tucked away in a quiet country setting, this charming 2-bedroom bungalow offers peace and privacy while still being only a short drive to Alexandria and approx 30 mins to the West IslanSitting on a spacious double lot, theres plenty of room to enjoy the outdoors, garden, or relax on the deck and take in the quiet surroundings. Inside, youll find a bright and comfortable layout with cathedral ceilings that make the main living space feel open and welcoming. The kitchen, dining, and living areas flow nicely together, the bathroom has been completely updated with a modern touch, and the primary bedroom offers plenty of space to unwind.Theres a large basement with loads of storage and potential for your own finishing ideas. The home has had many updates over the years including a metal roof, siding, eavestroughs, furnace, central air, plumbing, electrical, and decks all done with care.This sweet country bungalow has everything you will need to enjoy an easy, comfortable lifestyle without breaking the budget- The train tracks are behind the home, but it is a quieter rail with only approx 4 trains passing by per day-





