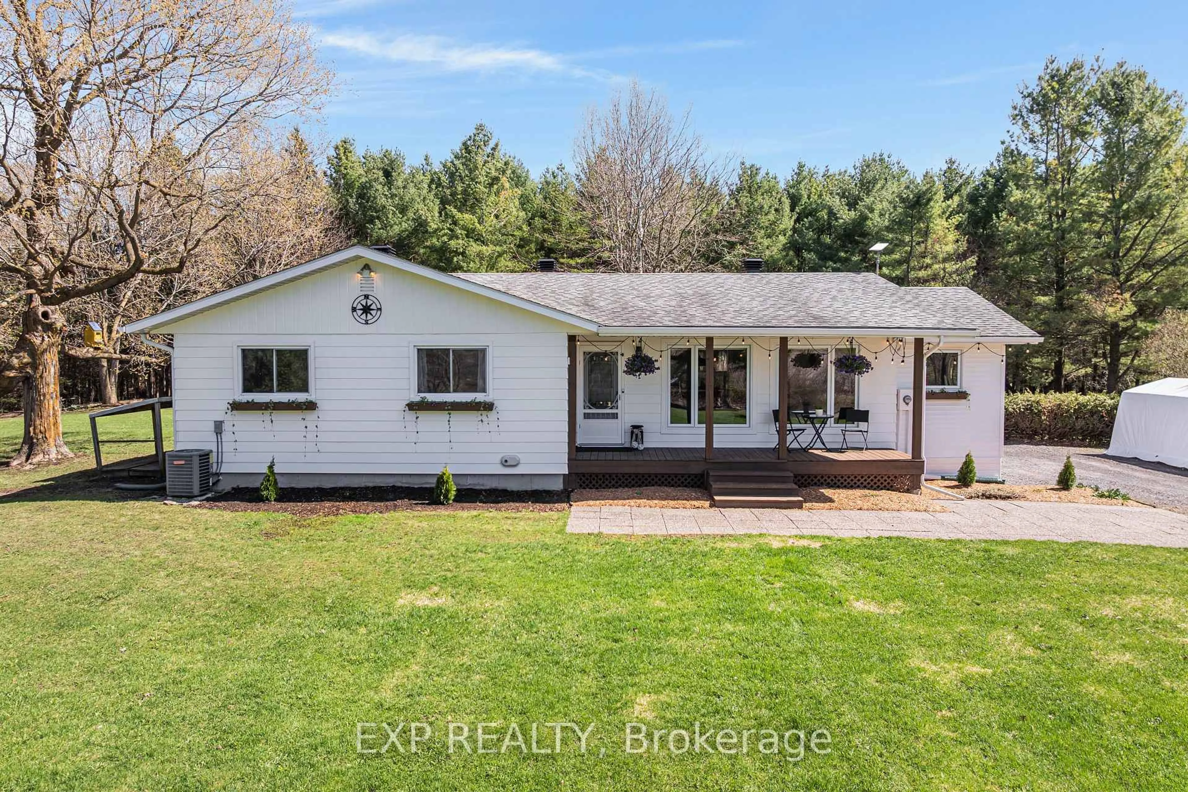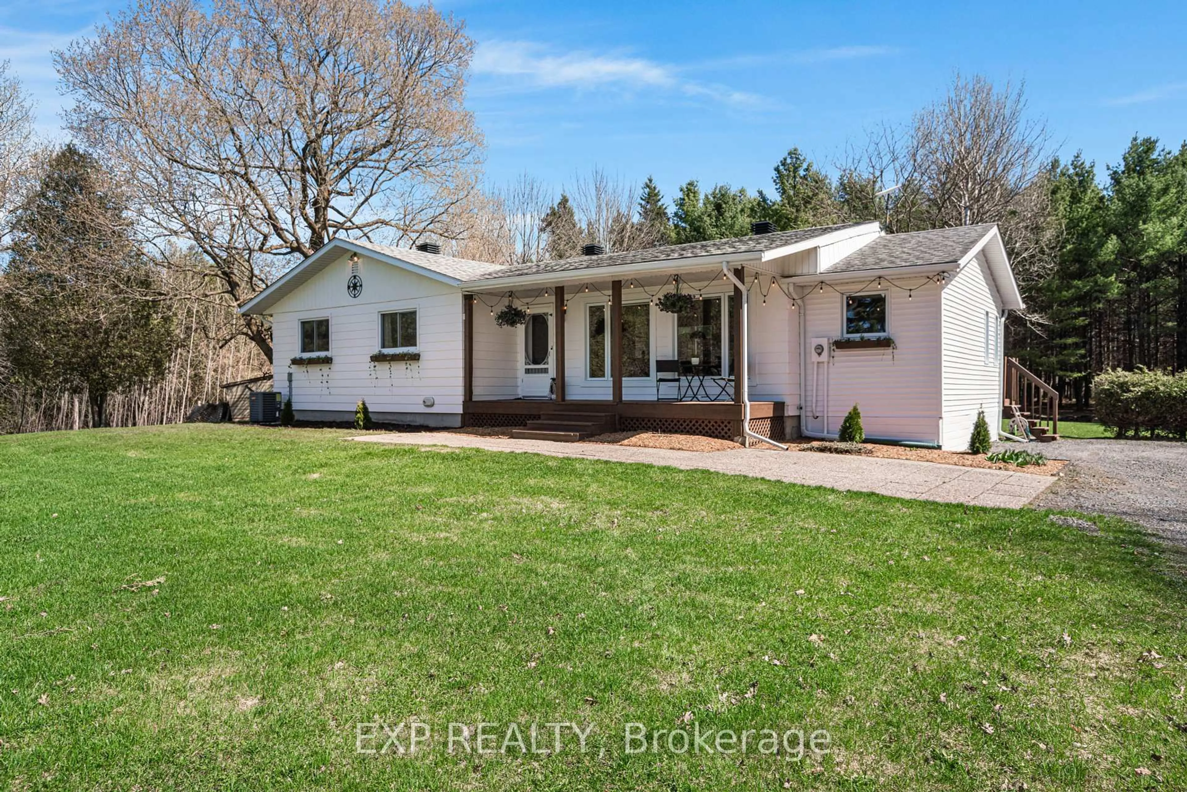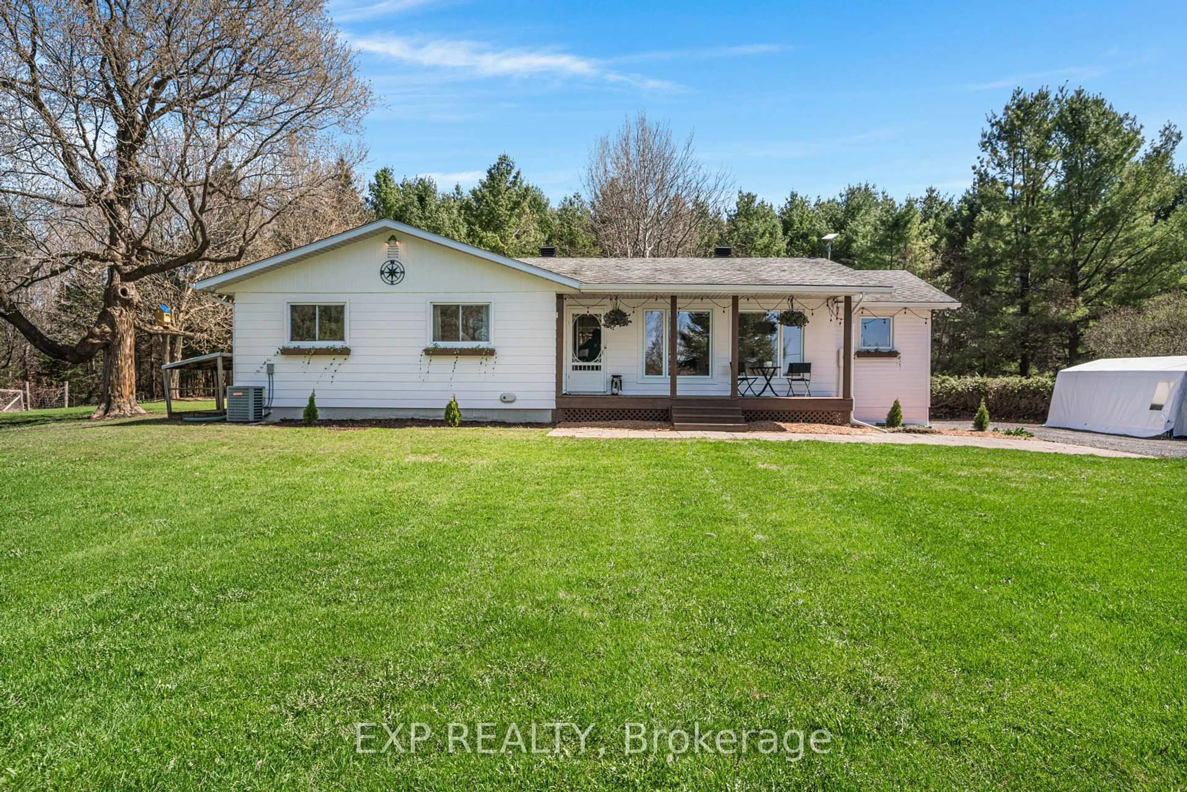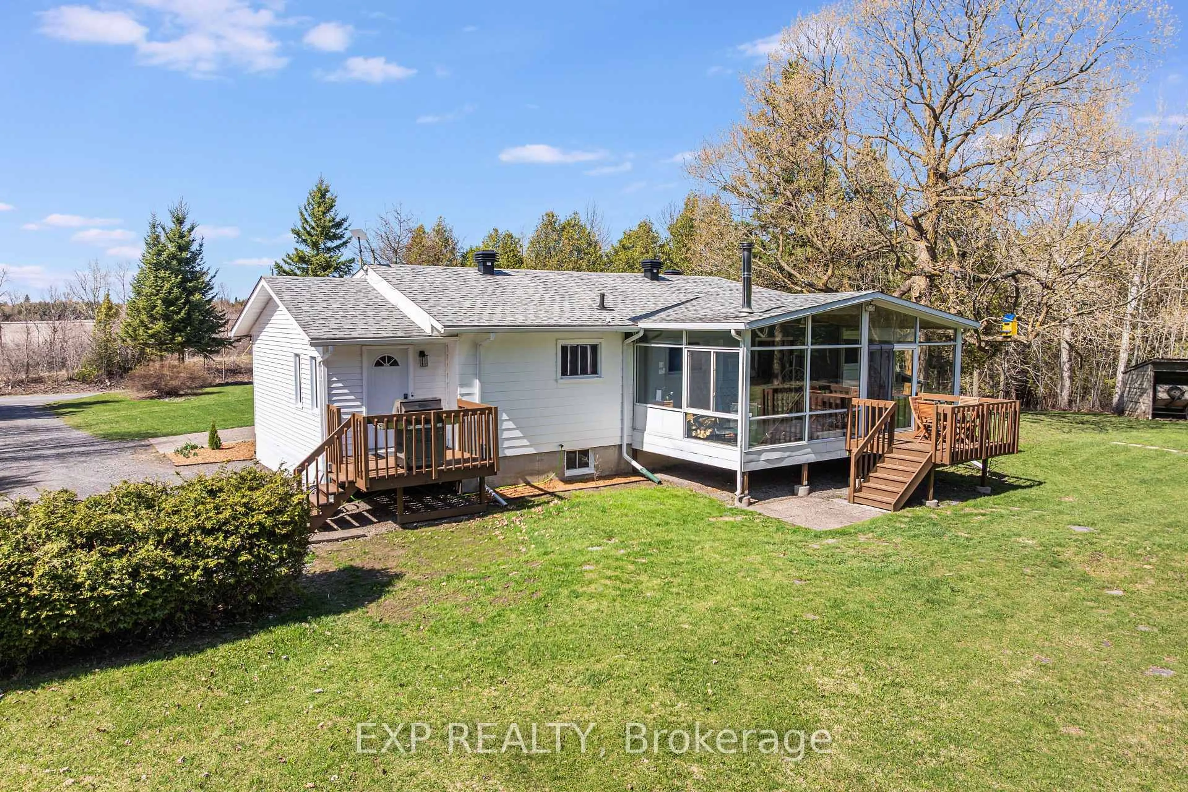21680 Seven Hills Rd, North Glengarry, Ontario K0B 1R0
Contact us about this property
Highlights
Estimated ValueThis is the price Wahi expects this property to sell for.
The calculation is powered by our Instant Home Value Estimate, which uses current market and property price trends to estimate your home’s value with a 90% accuracy rate.Not available
Price/Sqft$367/sqft
Est. Mortgage$2,705/mo
Tax Amount (2024)$2,940/yr
Days On Market2 days
Description
Country living at its best on over 11 acres of privacy, peace, and natural beauty. This stunning, well-landscaped property features mature trees, apple and other fruit trees, a creek, and abundant wildlife. Expect regular visits from deer, wild turkeys, and songbirds its a true nature lovers retreat. The private yard offers space to roam, garden, or simply relax in a quiet, rural setting. Inside, the fully renovated 3-bedroom home offers a seamless blend of comfort and modern design. The open-concept main level features pot lights throughout, a sleek kitchen with high-end finishes, an island for entertaining, and a spacious primary bedroom with added insulation for soundproofing. The spa-like bathroom impresses with double sinks, a deep soaker tub, and a large walk-in shower. One of the home's highlights is the bright four-season solarium with a woodstove perfect for cozy mornings or evening lounging. A large walk-in pantry and functional mudroom add practical convenience. The fully finished lower level offers a spacious family room, an ideal workshop space, and tons of storage options to keep everything organized .Whether you're seeking a hobby farm, a peaceful escape, or a move-in-ready country home this rare offering has it all.
Property Details
Interior
Features
Main Floor
Pantry
2.46 x 2.39Living
6.63 x 3.33Kitchen
4.04 x 2.82Dining
3.15 x 2.54Exterior
Parking
Garage spaces -
Garage type -
Total parking spaces 20
Property History
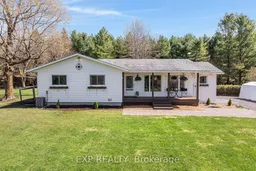 40
40
