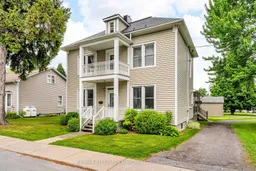Welcome to the village of Maxville, Ontario, best known for its Scottish roots and the iconic Glengarry Highland Games. As you drive through the town, you may be lucky enough to hear the sound of bagpipes. Nestled in the heart of this charming community sits a truly special home, offering 2,500 sq ft of timeless character, lovingly maintained by the same owners for 30 years. From the moment you step inside, youll feel the warmth and pride of ownership. Towering 9 ft ceilings and exquisite 1 inch wide maple hardwood flooring guide you through a layout thats grand and inviting. The original interior doors, untouched by time, preserve the homes soul, while the convenient walk-up attic offers endless possibilities for future expansion.The main floor is expansive and elegant, featuring a sun-filled family room perfect for gathering, a cozy front den with vintage appeal, a formal dining area ideal for holiday meals, and a home office tucked away for peaceful productivity. The kitchen is rich with character, boasting solid wood cabinetry, ample counter space, and a true walk-in pantry that adds to the homes functionality. A 3 pce bathroom completes the main level. Upstairs, youll find three generously sized bedrooms w/ warm natural light, along w/ a full bathroom featuring updated fixtures while still maintaining period-appropriate charm. The semi-finished basement offers added flexibility, whether you need storage, hobby space, or future living areas. Step outside and fall in love all over again, whether its sipping coffee on the large covered porch while the rain taps gently on the roof, or enjoying the afternoon sun on the back deck. A garage w/workshop, two driveways, a metal roof, municipal water/sewer, a heat pump system w/ backup propane furnace, this home blends old-world craftsmanship w/ modern comfort. This home is more than a place to live, its a piece of history, ready for a new family to write their own chapter.
 48
48


