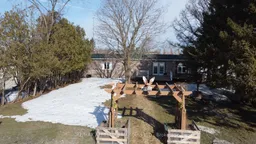**Motivated Sellers** Charming 2-Bedroom Home with Expansive Commercial Shop Space. Welcome to this cozy and inviting 2-bedroom, 1-bathroom home, perfect for anyone seeking a comfortable living space with the added bonus of a massive commercial shop! Whether you're an entrepreneur, hobbyist, or looking to expand your business, this property offers the ultimate flexibility. Home Features: 2 Bedrooms with plenty of natural light and closet space.1 Full Bathroom. Open-Concept Living Area with a warm, inviting feel perfect for entertaining. Kitchen with Ample Storage and appliances, ready to cook your next meal. Private Backyard for outdoor relaxation and entertaining with massive garden area. Extremely Large Shop Space ideal for a variety of uses. Vehicle hoist, separate 200 amp hydro meter, air compressor and service pit. High Ceilings & Overhead Doors for large equipment or storage. Ample Parking for vehicles or equipment, making loading/unloading a breeze. Versatile Floorplan ready to accommodate your business needs, from retail to manufacturing. Possible 2 bedroom apartment on second level with 3 piece, unfinished, bathroom. A second garage allows for even more storage/work space. This unique property provides a fantastic combination of comfortable living with a large, functional commercial space. Conveniently located with easy access to main roads, this home and shop combination is perfect for anyone looking to combine their work and home life seamlessly. Dont miss the opportunity to own this incredible property! Schedule a tour today!
Inclusions: Fridge, stove. Most furniture will remain in apartment above shop.
 24
24


