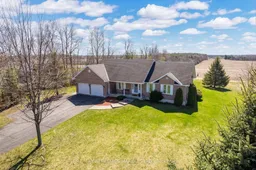Welcome to 20448 Eigg Road A Peaceful Country Escape. This charming property is nestled along a maple tree-lined driveway and offers a perfect blend of tranquility and function. A spacious two-car garage provides ample parking and storage. Inside, you'll find a cozy, tastefully finished living room with large windows showcasing picturesque views of fields and forest.The thoughtfully designed kitchen features abundant workspace and a generous pantry, flowing seamlessly into a bright dining area with sun-soaked south and east-facing windows. A spacious, elegant office provides the ideal setting for remote work or creative pursuits.The main bedroom is a true retreat with a relaxing ensuite bath. Enjoy the convenience of main floor laundry and a second bedroom and full bath. Downstairs, a high-ceiling basement awaits your vision whether it's a home gym, entertainment space, or additional living quarters.This serene, move-in ready home offers all the essentials on one level and endless potential below. Schedule your private viewing today.
Inclusions: Washer, dryer, fridge, stove, microwave/hood fan, dishwasher
 49
49


