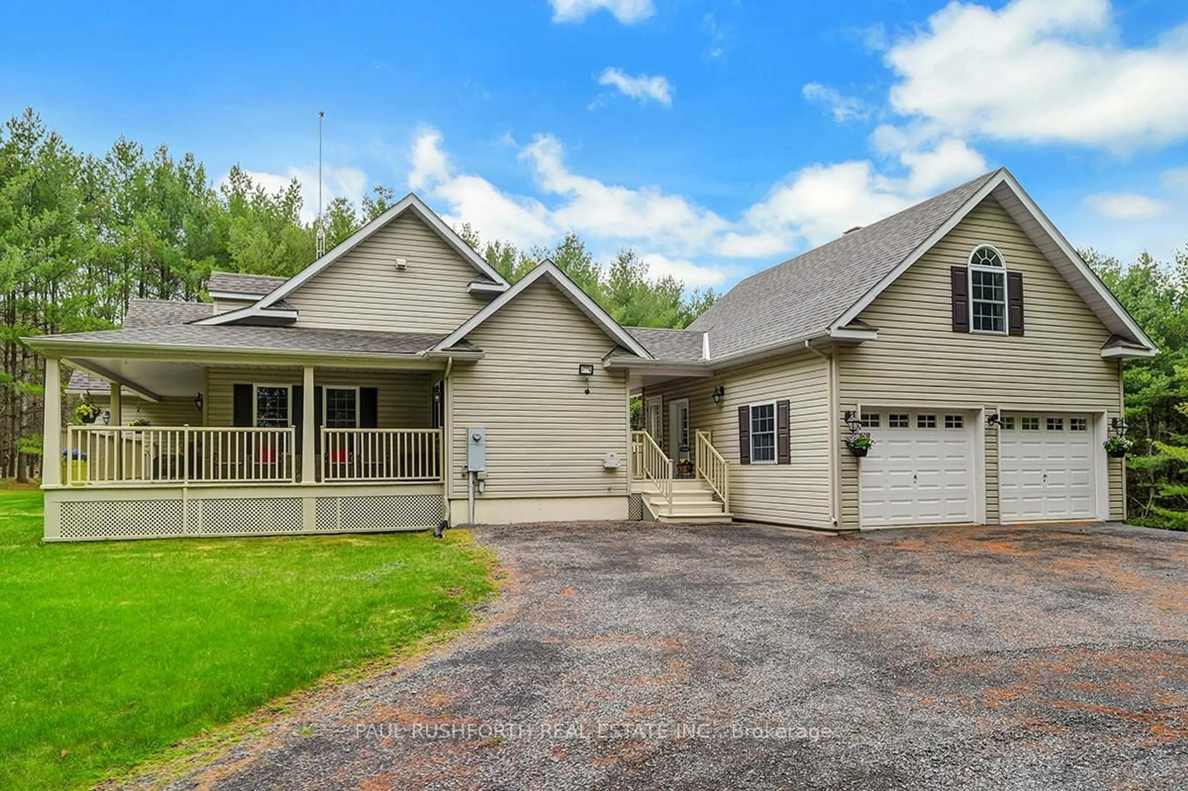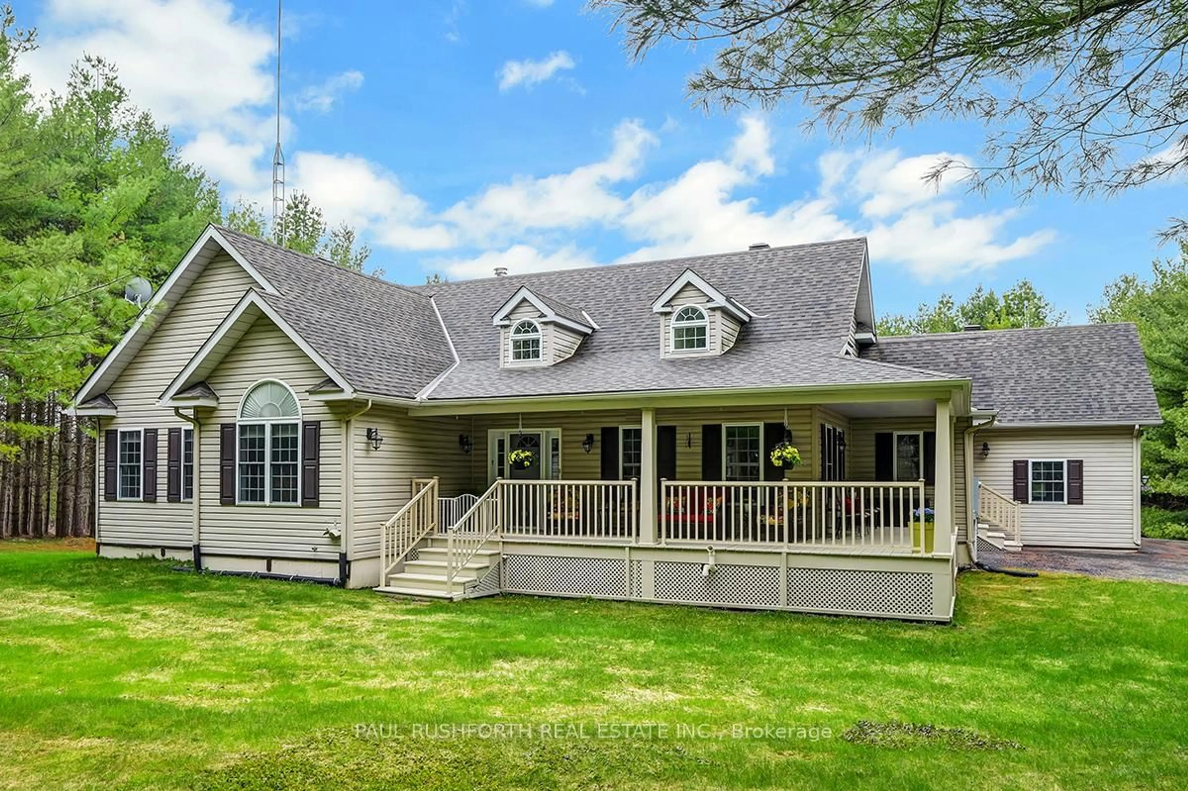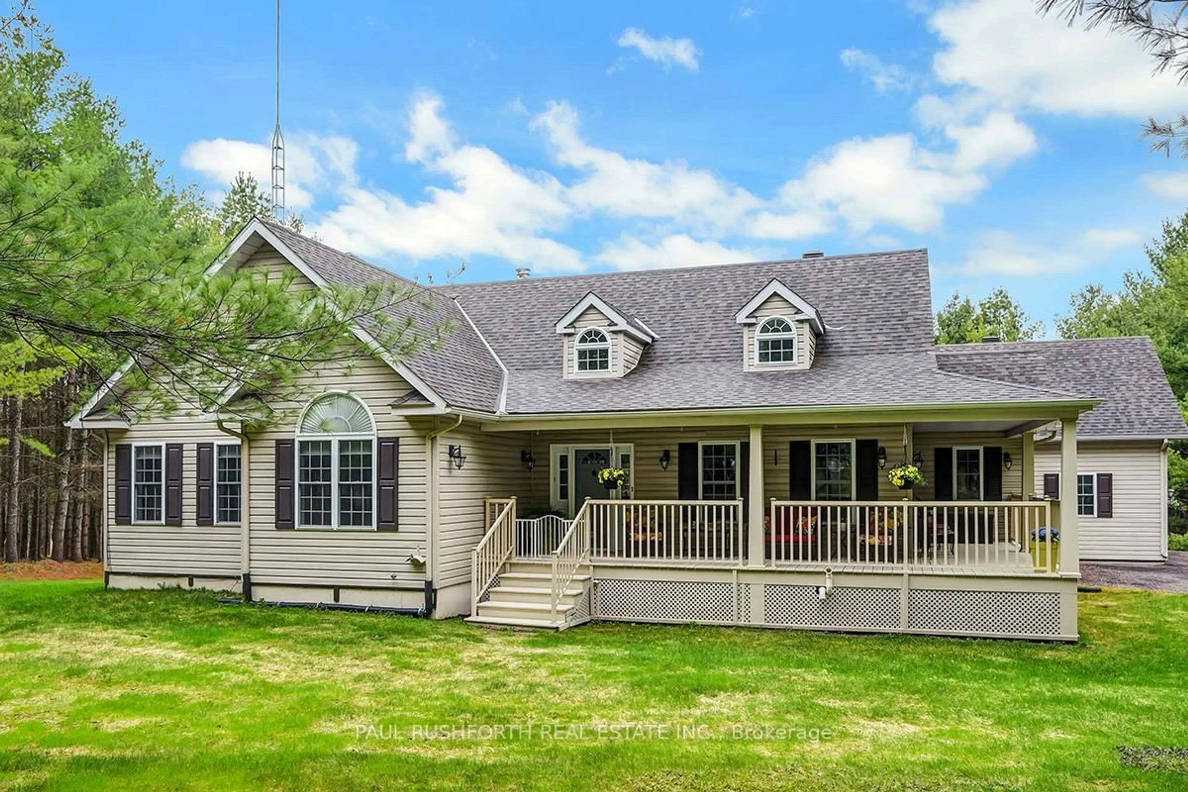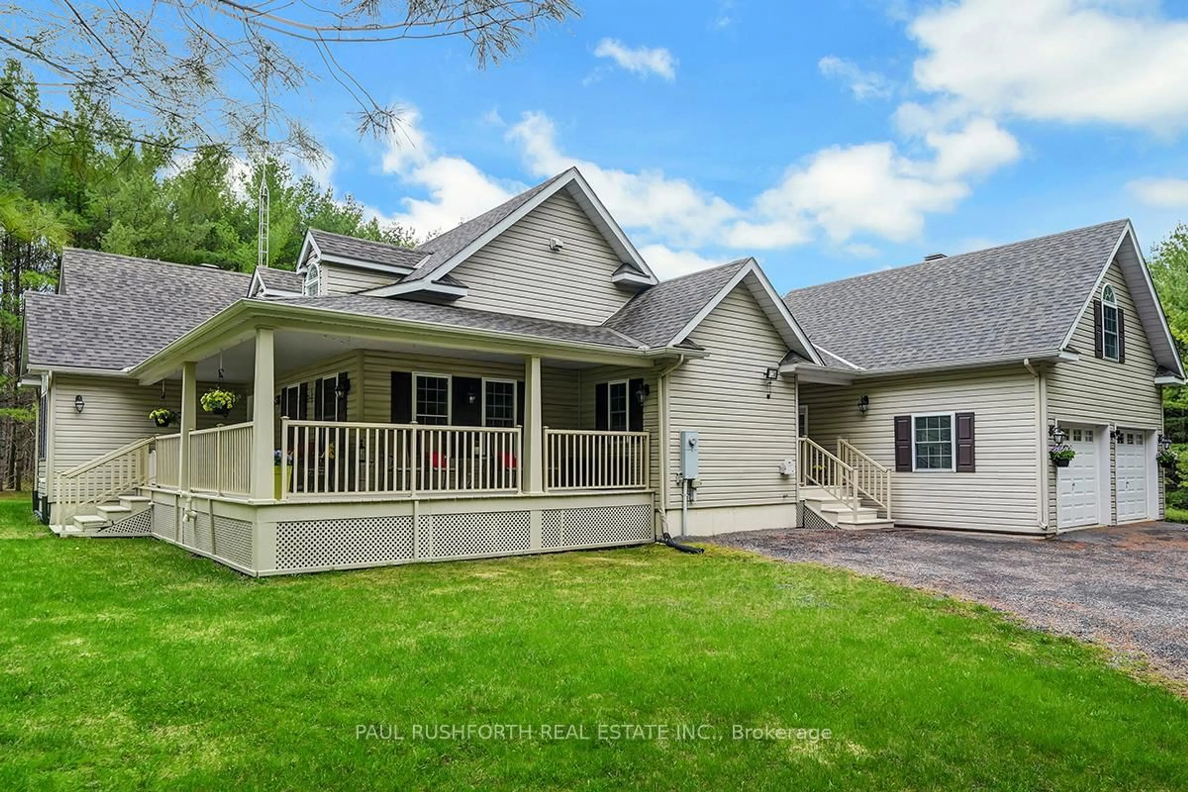19524 Kenyon Conc Rd 1 N/A, North Glengarry, Ontario K0C 1B0
Contact us about this property
Highlights
Estimated ValueThis is the price Wahi expects this property to sell for.
The calculation is powered by our Instant Home Value Estimate, which uses current market and property price trends to estimate your home’s value with a 90% accuracy rate.Not available
Price/Sqft$466/sqft
Est. Mortgage$3,435/mo
Tax Amount (2024)$4,390/yr
Description
Welcome to your dream home, a stunning modern retreat nestled on approximately 4.3 acres of peaceful, private rural land. This beautifully designed 3-bedroom, 4-bathroom home offers the perfect blend of contemporary comfort and country charm, starting with its inviting wrap-around porch, ideal for morning coffee or an evening glass of wine. Step inside to discover soaring vaulted ceilings, gleaming hardwood floors, and a spacious open-concept living area. The kitchen is a chefs dream, complete with granite countertops, stainless steel appliances, and ample cabinetry. The spacious primary suite features a luxurious ensuite bath and a generous walk-in closet, offering the perfect haven for rest and relaxation. Downstairs, the expansive fully finished walk-out basement is an entertainers paradise boasting a wet bar, cozy gas fireplace, dedicated office space, and room for recreation, movie nights, or hosting guests. Outside, enjoy the practicality of a detached 2-car garage with a heated loft perfect for a studio, gym, or additional workspace. Whether you're seeking serenity, space, or style, this home has it all.
Property Details
Interior
Features
Main Floor
Bathroom
2.75 x 3.865 Pc Ensuite
Breakfast
2.66 x 3.97Bathroom
1.54 x 2.554 Pc Bath
2nd Br
4.41 x 3.3Exterior
Features
Parking
Garage spaces 2
Garage type Detached
Other parking spaces 10
Total parking spaces 12
Property History
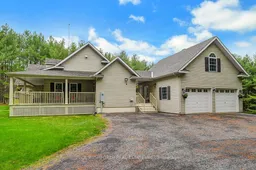 43
43
