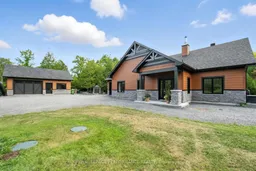Welcome to this beautiful 2021-built home, perfectly tucked away on a private 10 +/- -acre wooded lot offering unmatched tranquility. From the moment you arrive, you'll appreciate the serene setting, you wont see the home from the road or any neighboring houses, making this a true escape into nature.This home boasts fibro-cement siding with stone accents, triple-pane windows, and radiant heated floors for lasting comfort and durability. The attached garage offers a 34 wheelchair-accessible entry, while the fully insulated detached garage features a pellet stove, 250-amp service, and 220-volt power, making it ideal for hobbies, a workshop, or extra storage. Inside, enjoy motorized upper blinds included with the home and a modern design built for convenience and style. A Tarion warranty remains, offering peace of mind for years to come. Outdoors, immerse yourself in nature with private wooded trails perfect for hiking and snowshoeing in the winter. In 2025, an above-ground pool was added, providing the ultimate summer retreat right in your backyard. Combining modern construction, energy-efficient features, and total privacy, this home is truly one of a kind. Whether you are seeking a secluded getaway or a nature lovers paradise with every comfort, this property delivers it all! Attached garage is 4,65m X 7,36m & Detached garage is 5,88m X 8,78m
Inclusions: Blinds, Stove (Propane), Fridge, Dishwasher, Washer, Dryer (Propane), Gazebo, Pool (2025) and all accessories
 49
49


