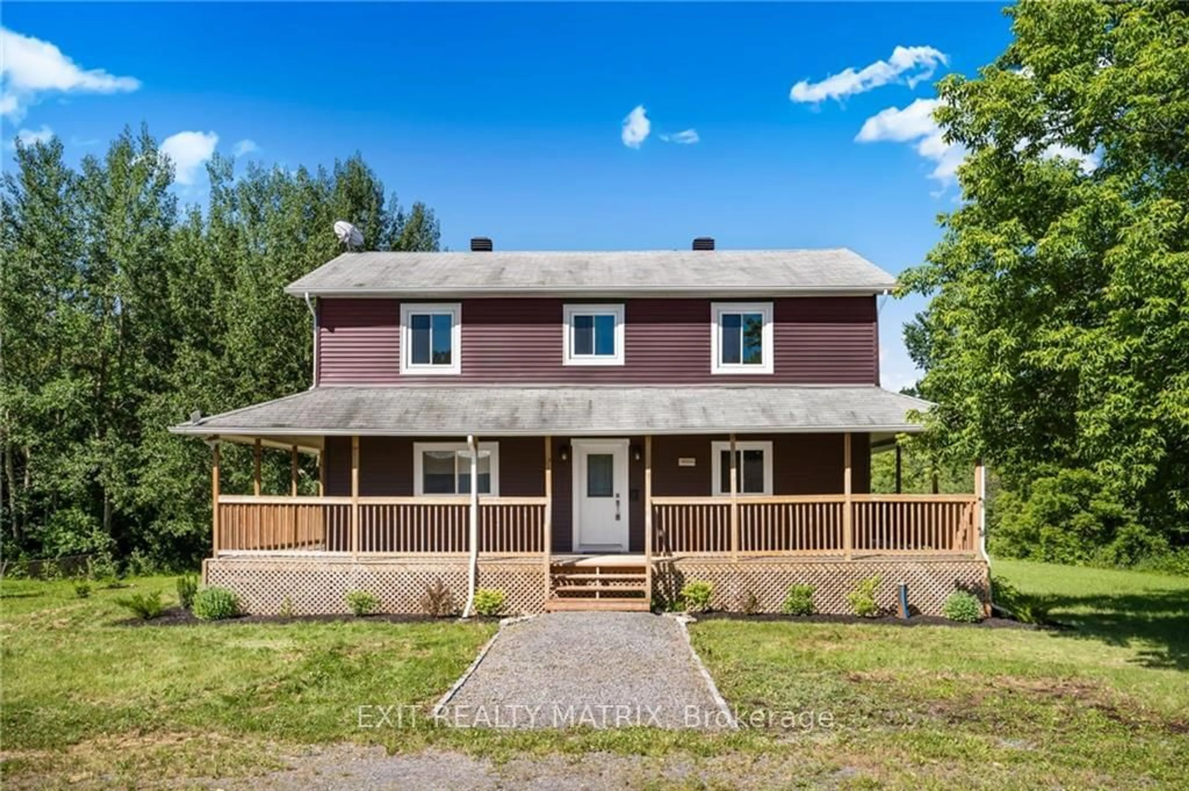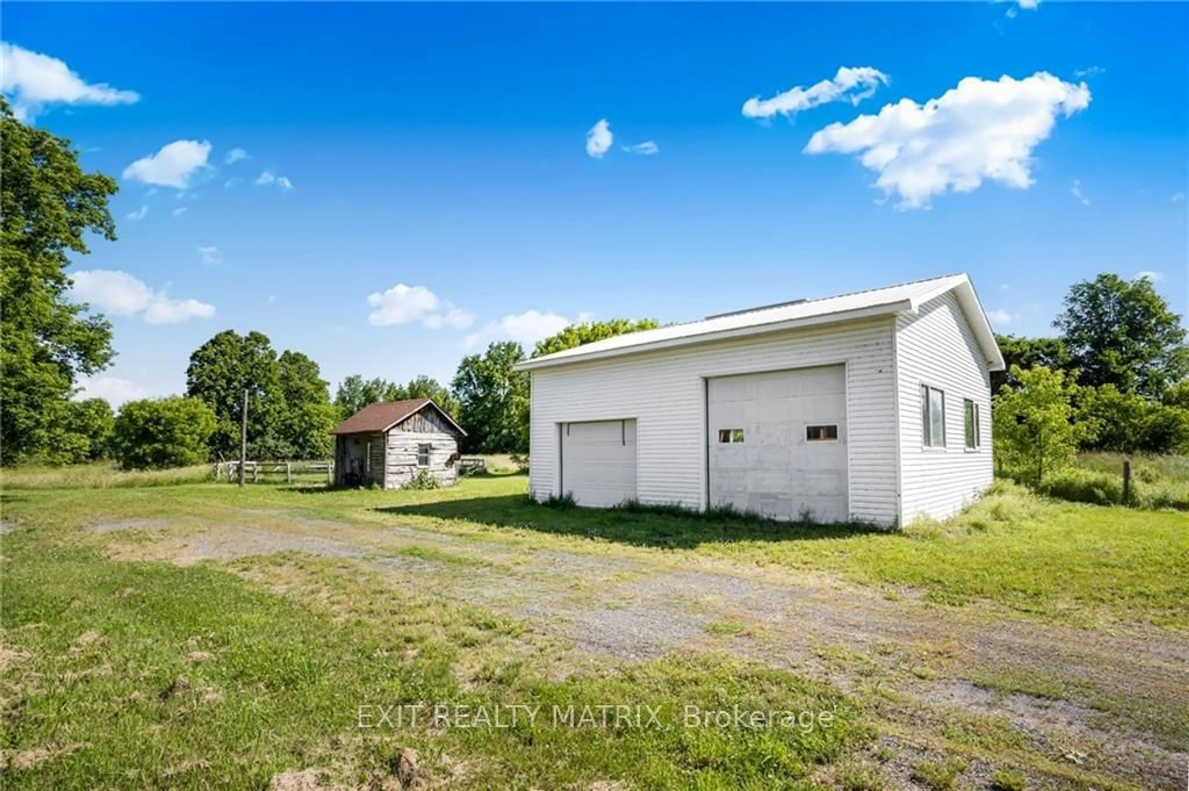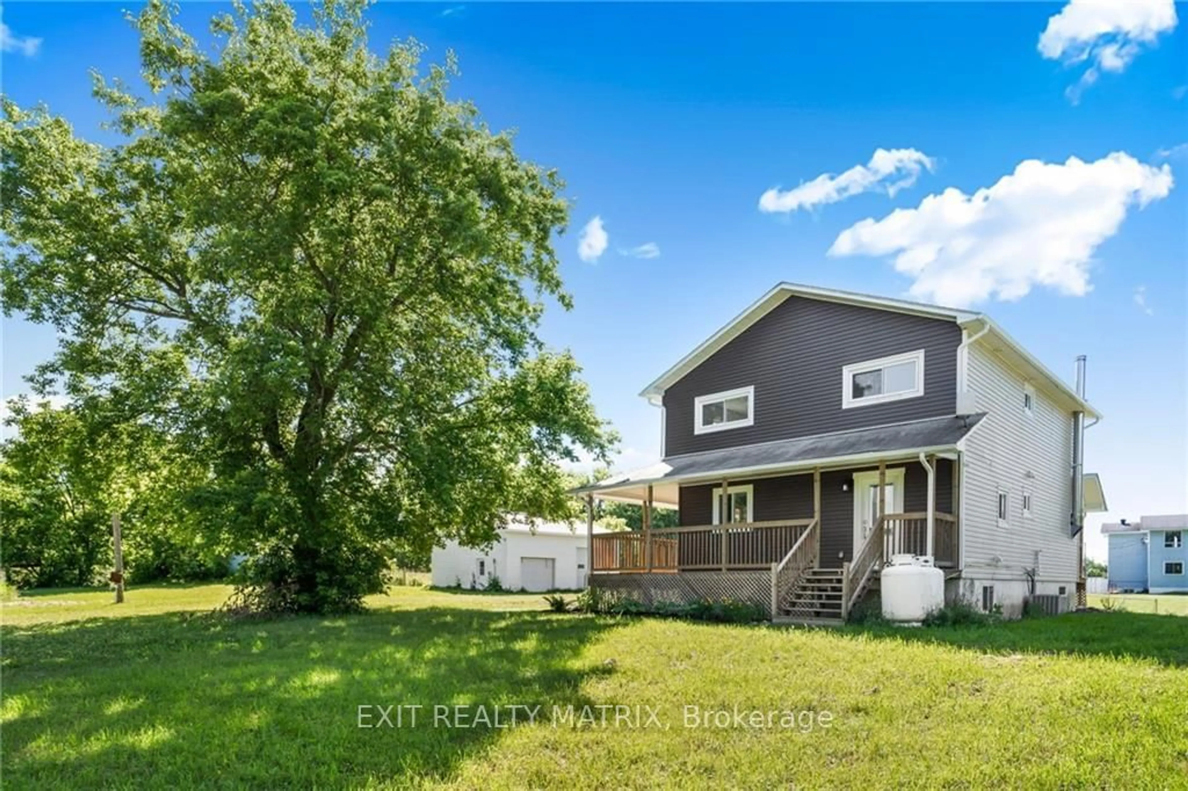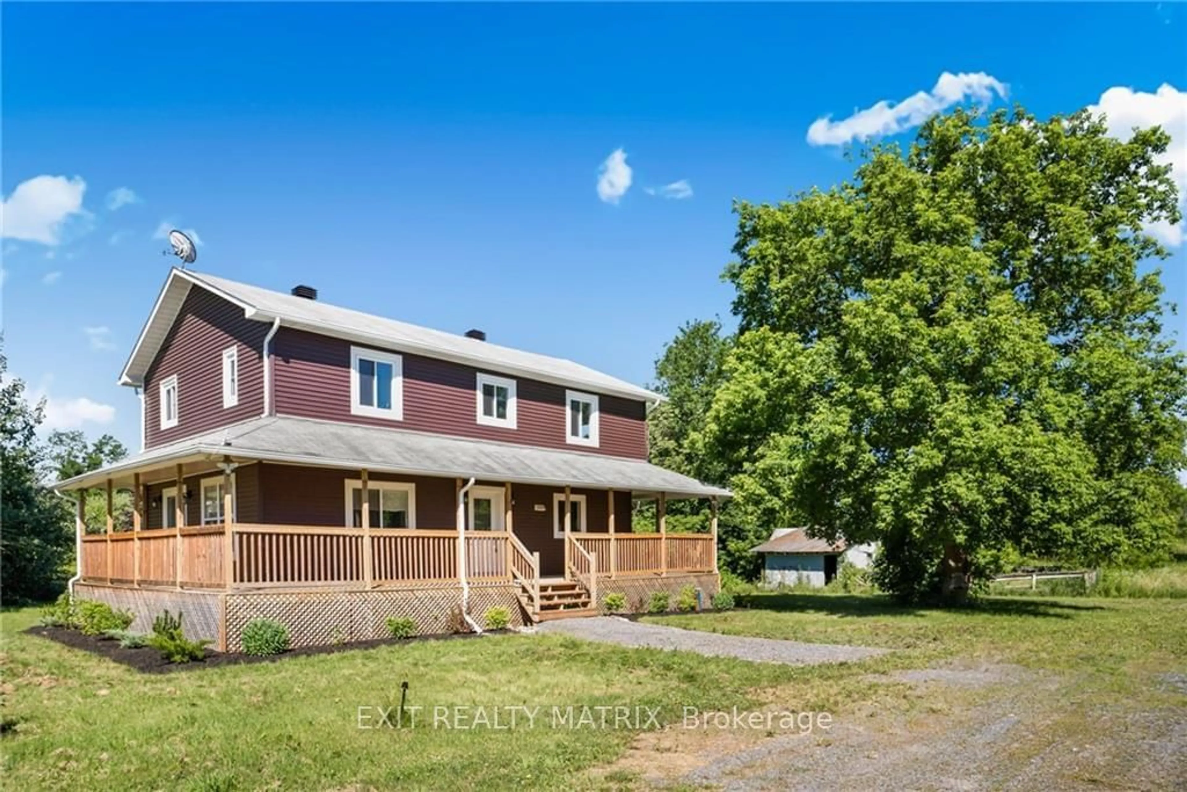
19285B COUNTY RD 24 Rd, North Glengarry, Ontario K0C 1J0
Sold conditionally $765,000
Escape clauseThis property is sold conditionally, on the buyer selling their existing property.
Contact us about this property
Highlights
Estimated ValueThis is the price Wahi expects this property to sell for.
The calculation is powered by our Instant Home Value Estimate, which uses current market and property price trends to estimate your home’s value with a 90% accuracy rate.Not available
Price/Sqft-
Est. Mortgage$3,285/mo
Tax Amount (2023)$3,835/yr
Days On Market312 days
Description
Flooring: Hardwood, The calmness of country life awaits on this 49 acre property. Whether relaxing on the wrap around verandah or following the trails through the woods, the joy of country living starts here! An extensively renovated home the entire family will love. A well designed kitchen with an abundance of cabinets and counter space flows well into the separate dining area. A living room warmed by a wood burning stove, a full bathroom, and laundry room complete the main level. Upstairs boasts a beautiful primary bedroom with full 5pc ensuite bathroom, 2 more bedrooms and full bath. With only flooring left to lay, the basement has 1 bedroom, an office/storage room, and a spacious rec room. Hobbyists will enjoy the 1500 sq ft heated, commercial grade workshop (200A panel). Call for a private tour. Virtual walk through in multimedia section., Flooring: Ceramic, Flooring: Laminate
Property Details
Interior
Features
Exterior
Parking
Garage spaces 2
Garage type Detached
Other parking spaces 6
Total parking spaces 8
Property History
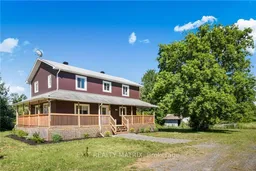 29
29
