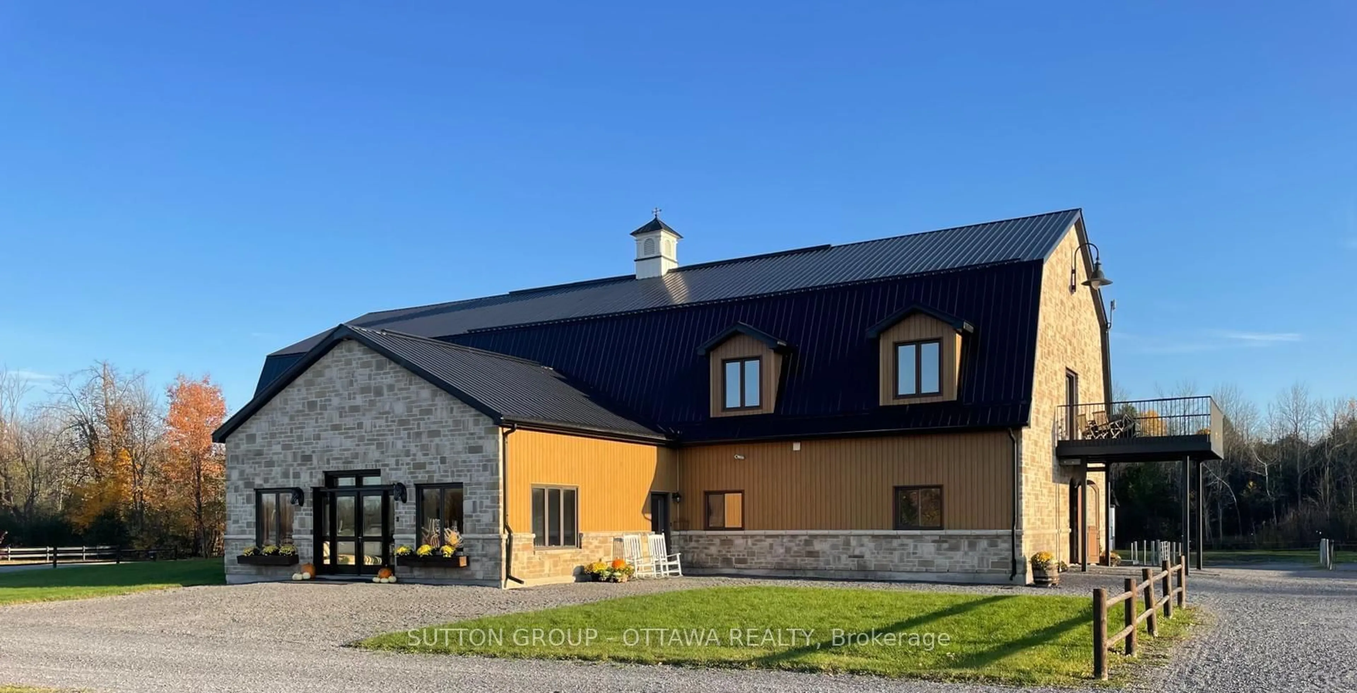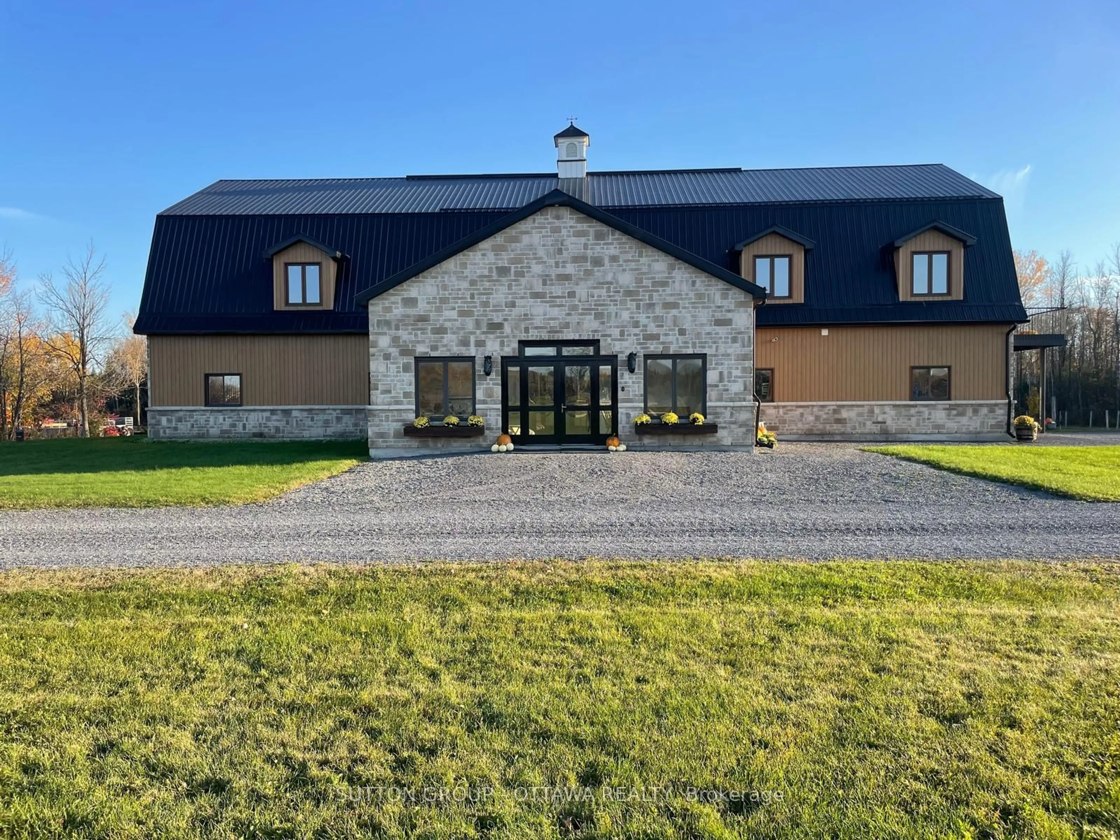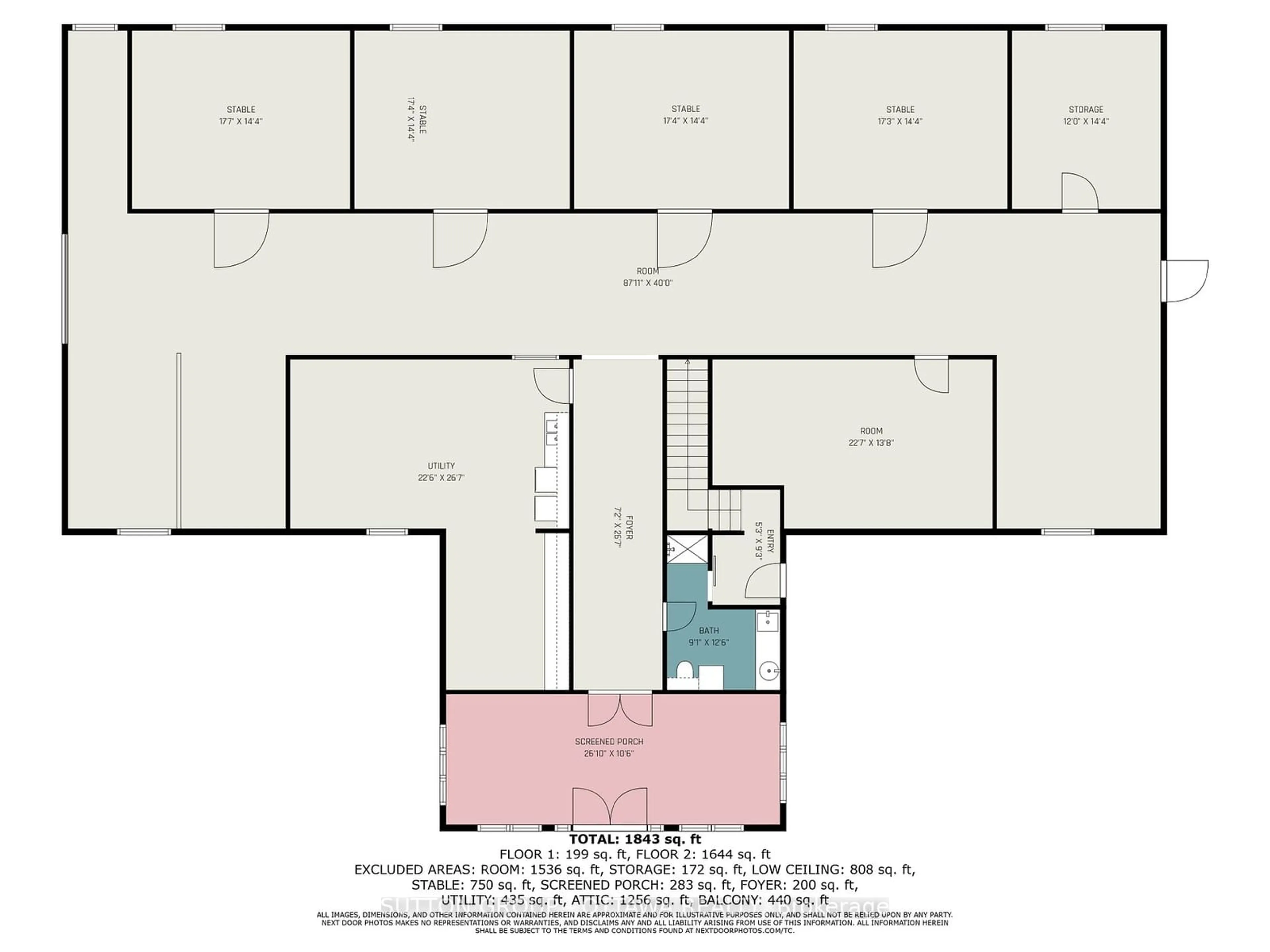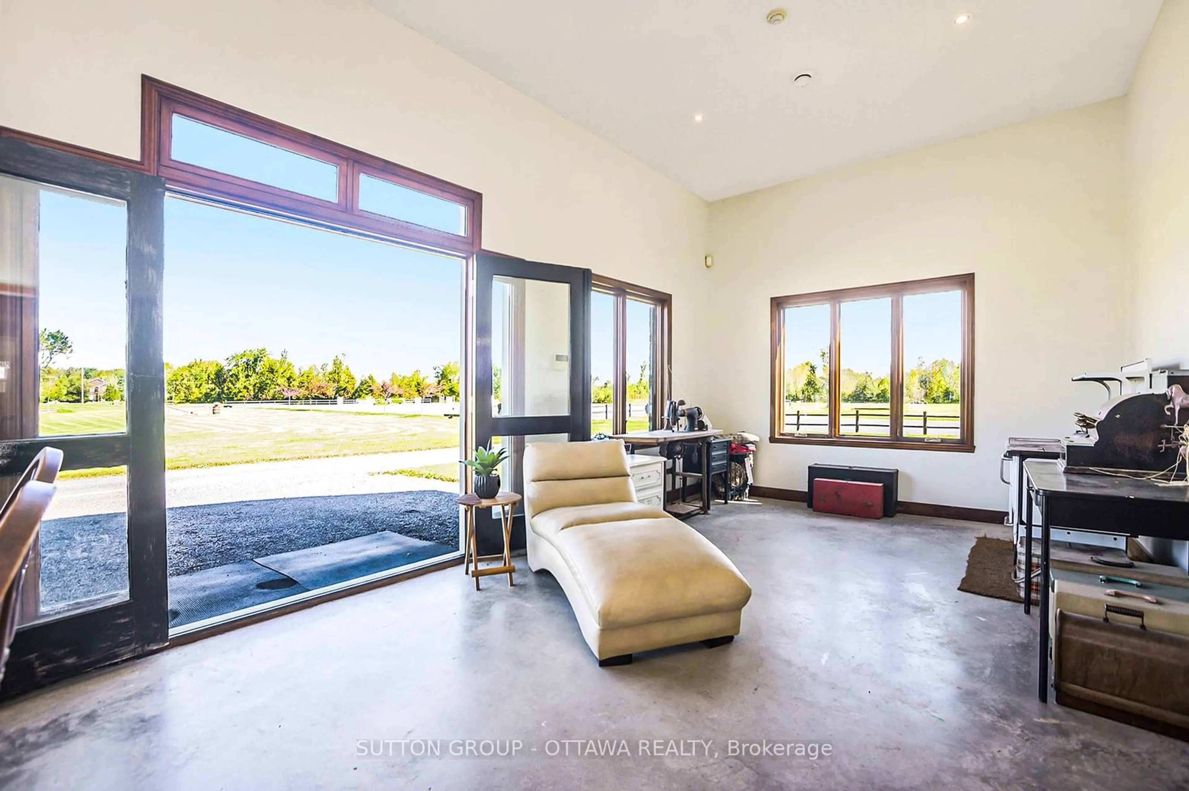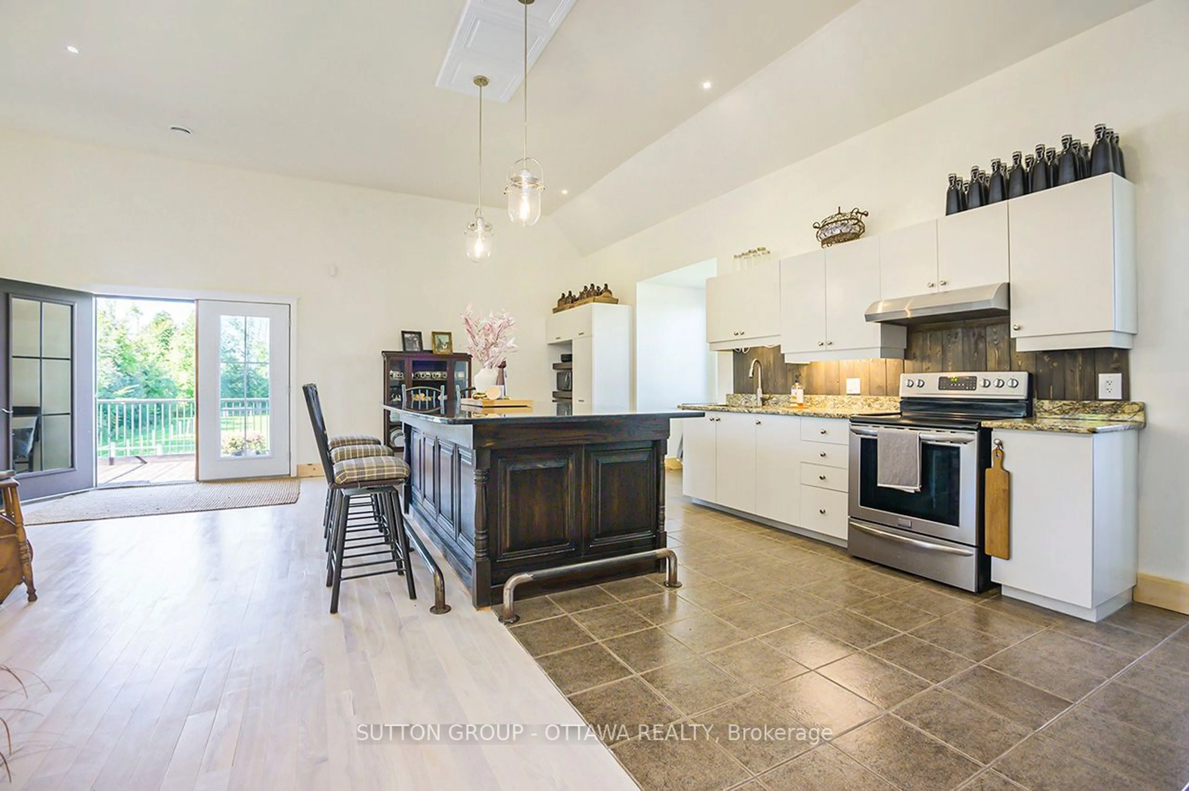18924 County Road 22 Rd, North Glengarry, Ontario K0C 1T0
Contact us about this property
Highlights
Estimated ValueThis is the price Wahi expects this property to sell for.
The calculation is powered by our Instant Home Value Estimate, which uses current market and property price trends to estimate your home’s value with a 90% accuracy rate.Not available
Price/Sqft$267/sqft
Est. Mortgage$4,720/mo
Tax Amount (2024)$4,920/yr
Days On Market107 days
Description
Country living at its finest. The craftsmanship of this barndominium is like no other, it provides owners with modern living along with 5 premium stables, 1 wash bay and 2 grooming stalls for their horses. The second level is present with soaring ceilings in an open concept kitchen and living room, allowing for a breezy open space with breathtaking views and large walk-out balcony. The primary bedroom includes a spacious walk-in closet, 12ft ceilings, views of the forest, paddocks and a walk-out stairway to the backyard. Down the hall is an open canvas offering approx. 1500 sqft of unfinished potential living space ideal for an in-law suite/apartment. If interests are hobby farming, horse-trading/training, boarding horses, or other equine business that can host 100+ guests. The 400 amp underground service offers even more options for commercial or residential needs. The meticulously maintained property greets you with an elite and welcoming office space surrounded by picturesque panoramic views of the horse paddocks, open fields and jumping/training rings. The farm is centrally located between Ottawa & Montreal with a neighbourhood that gleams with beautiful century homes and modern country builds. The Seller is offering to sell the Bardominium with 30 acres, the Seller would like to keep 16 acres on the far east side. The acreage is negotiable. The current 46 acres has potential for two severances. The cleared land offers potential to build an indoor arena, cultivate hay, the possibilities are endless. This unique turn-key property, just like its horses, is a true "Show Stopper!" Disclaimer: The second bedroom is the office which would need inspection approval to be converted into a bedroom. **EXTRAS** Propane tank rental. Hot water tanks are owned.
Property Details
Interior
Features
2nd Floor
Prim Bdrm
6.70 x 5.50Vaulted Ceiling / W/I Closet / Walk-Out
Kitchen
4.20 x 7.50Vaulted Ceiling / Open Concept / Centre Island
Living
8.70 x 6.30Open Concept / Vaulted Ceiling / Electric Fireplace
Bathroom
2.20 x 2.503 Pc Ensuite / Walk-in Bath
Exterior
Features
Parking
Garage spaces -
Garage type -
Total parking spaces 20
Property History
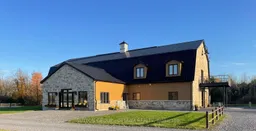 38
38
