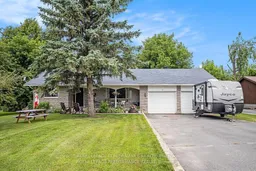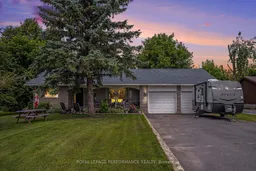Charming 2-bedroom bungalow with double garage in the heart of Maxville (Home of the Glengarry Highland Games). This delightful home situated on a half acre lot, offers a peaceful retreat with plenty of space to enjoy the outdoors. The spacious living room features ambiance from a wood burning fireplace. Dining area opens to the bright updated kitchen which provides ample counter/cupboard space, functional island and backsplash. Enjoy morning coffee or wind down your day in the 3 season sunroom showered by natural lighting. Two generous size bedrooms with ample closet space. 4pc bathroom with tub/shower combo. Handy main floor laundry. 3pc guest bathroom with shower. The freshly finished basement includes possibility for a 3rd and 4th bedrooms, a family/recreation room, flex space, walk in closet and storage. Step outside and enjoy the expansive yard, perfect for gardening, recreation, or simply relaxing in the sunshine. With its convenient location and curb appeal, this property is a rare find in this area. Other notables: Access to two rear decks, covered front porch, storage shed, long paved driveway. Schools, church, retirement home and other amenities nearby. Quick commute to Ottawa/Montreal. As per Seller direction allow 24 hour irrevocable on offers.
Inclusions: Fridge in the room by the sunroom, stove, microwave, dishwasher, washer and dryer





