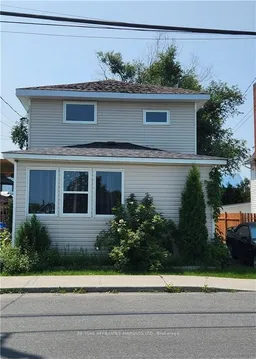Spacious & Functional Family Home on Large Town Lot! This home offers an abundance of space and functionality - perfectly suited for a growing or busy family. Currently owned by a lively family of six, this home combines everyday convenience and comfort. With a generous lot size and ideal location, it's designed for those who need room to spread out and enjoy every moment. The spacious 2-storey design boasts ample living space across both floors. Featuring practical main floor laundry, a main floor bath with a walk-in tub, and a large, bright front sunroom that is perfect for sipping your morning coffee or unwinding at the end of the day. 3 generously sized bedrooms on the upper level provide plenty of space for rest and relaxation. Sitting on a sizable town lot, with 2 driveway entrances for additional parking, there's ample outdoor space for kids to play, gardening, or simply enjoying the fresh air. Whether you want to build a dream outdoor oasis or have plenty of room for the kids to run, this lot offers endless possibilities. Located in a peaceful town, this home offers the perfect balance of quiet, suburban living with proximity to schools, parks, shopping, and more. Lots of upgrades, including pergola (2024), Deck (2022), Roof (2020), A/C (2020), sewer lateral replaced (2022), windows (2019-2023) Furnace (2017). Dont miss the chance to make this amazing property yours today!





