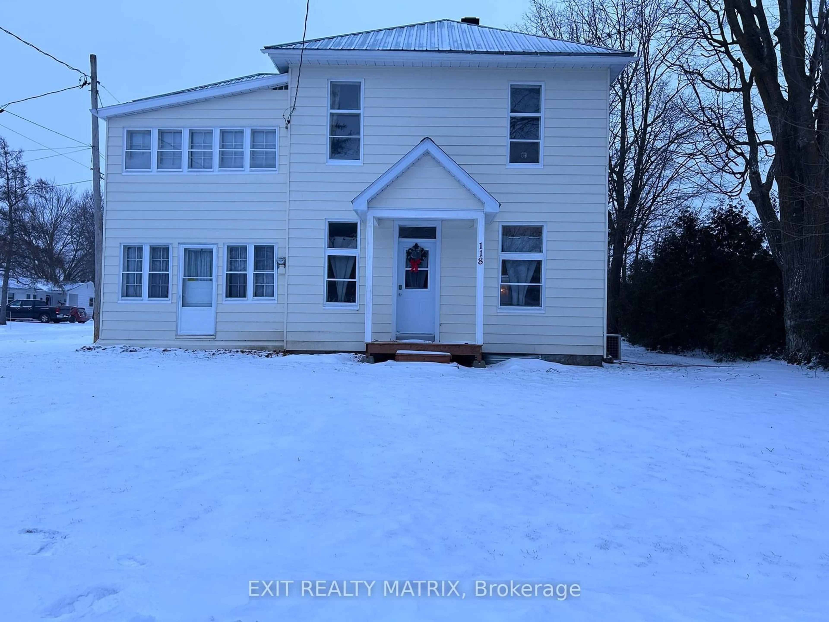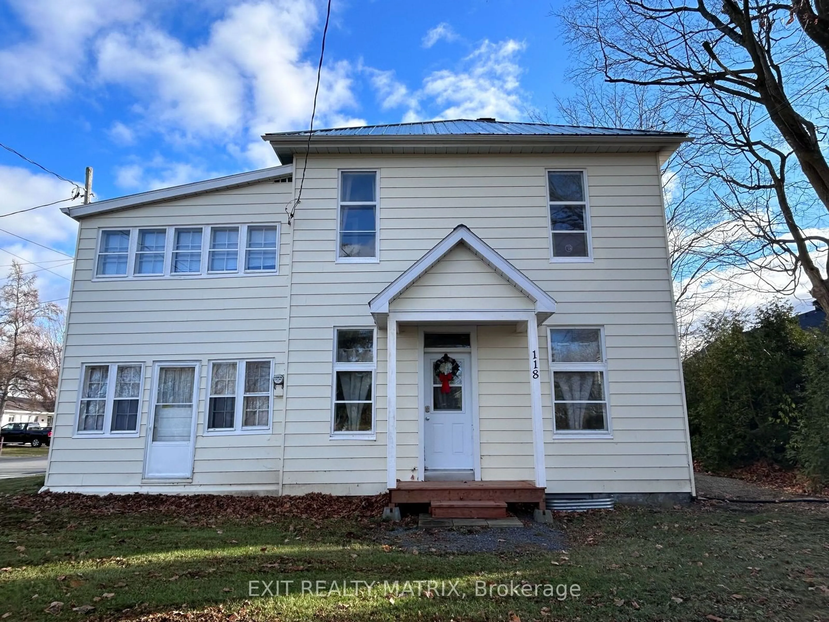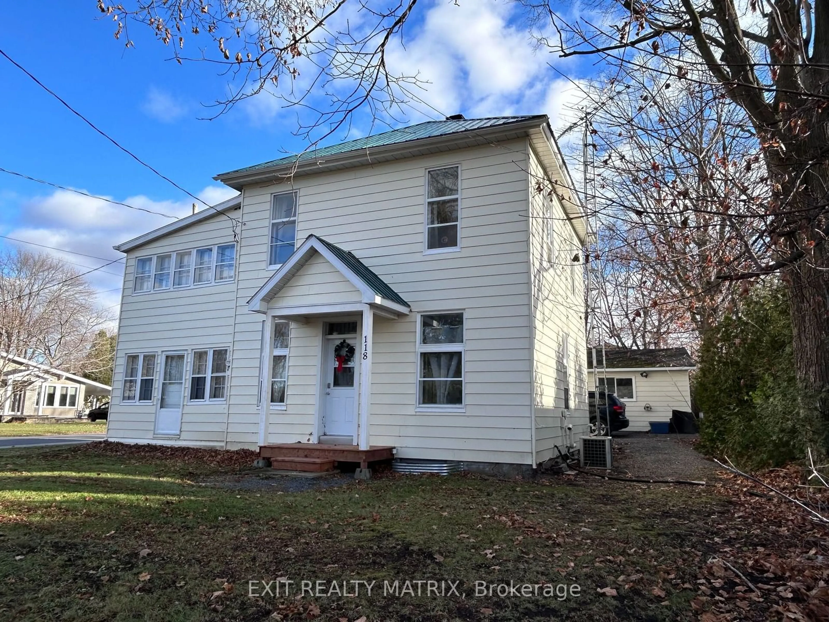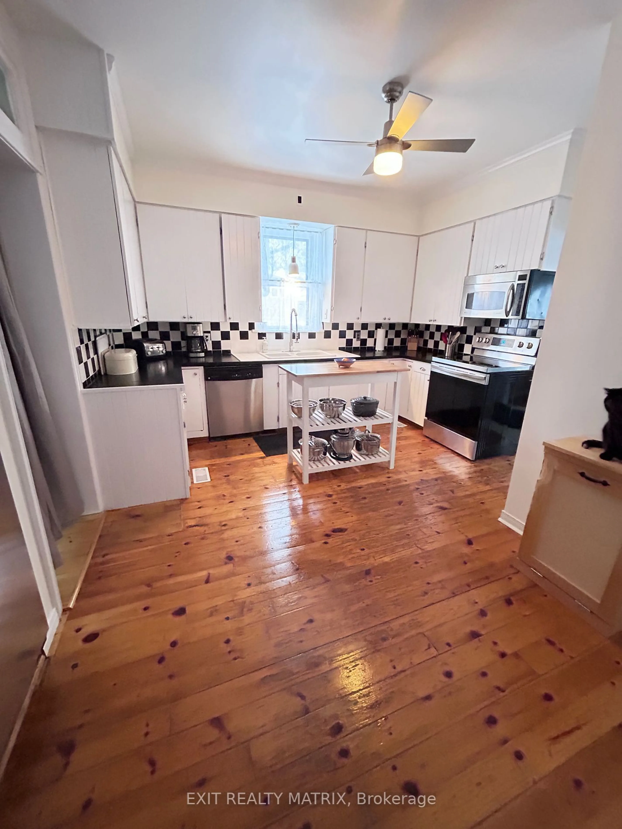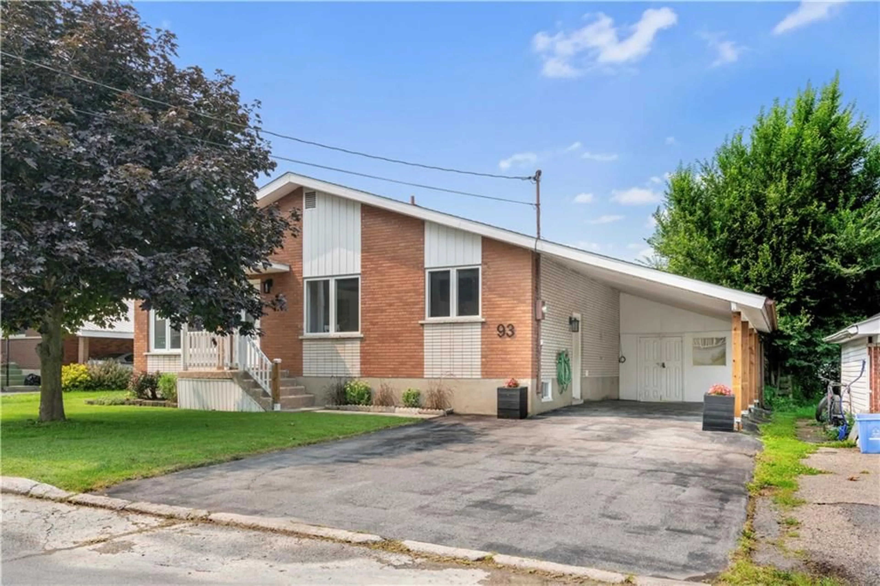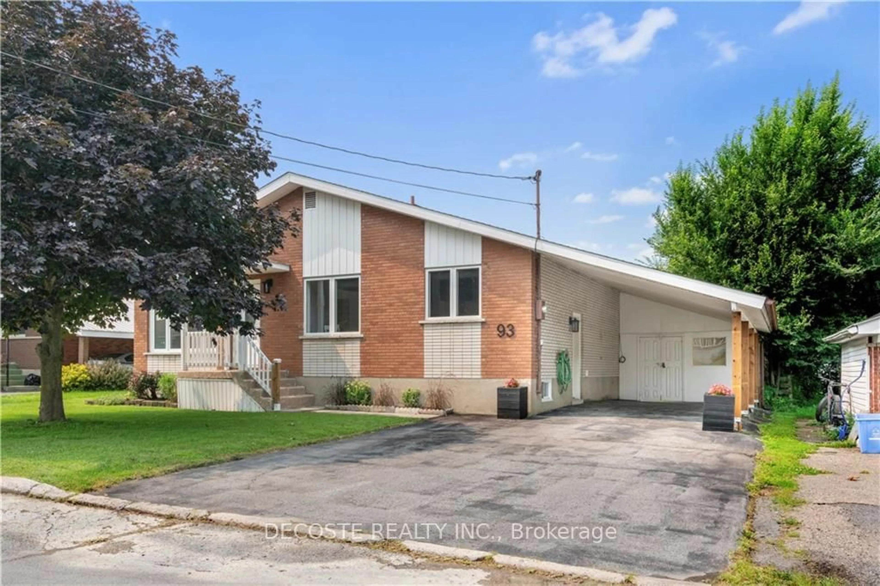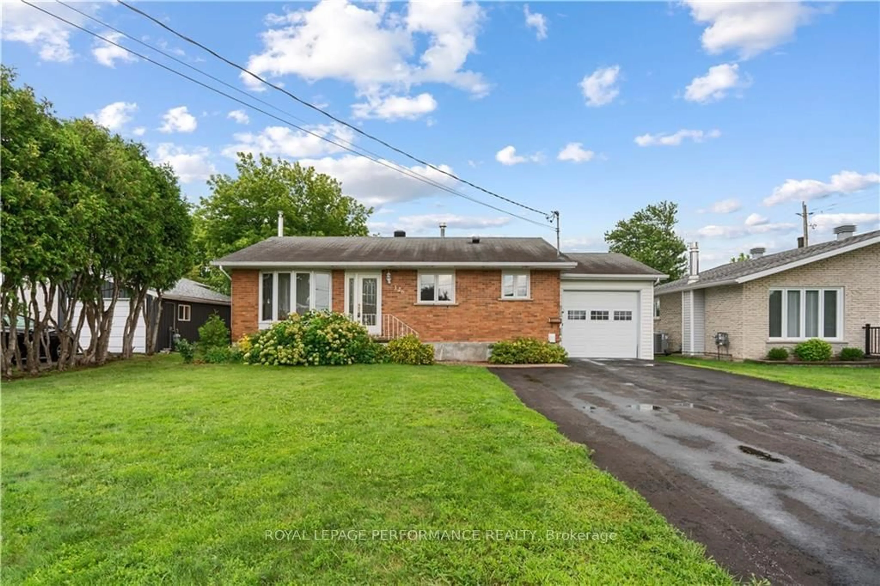118 Centre St, North Glengarry, Ontario K0C 1A0
Contact us about this property
Highlights
Estimated ValueThis is the price Wahi expects this property to sell for.
The calculation is powered by our Instant Home Value Estimate, which uses current market and property price trends to estimate your home’s value with a 90% accuracy rate.Not available
Price/Sqft$179/sqft
Est. Mortgage$1,717/mo
Tax Amount (2024)$2,252/yr
Days On Market83 days
Description
Welcome to 118 Centre Street, a beautifully maintained 2-storey detached Victorian home in the heart of Alexandria, North Glengarry. This character-filled residence offers timeless appeal with modern updates, perfect for families or anyone seeking a peaceful lifestyle.The home sits on a generous-sized corner lot. It features three spacious bedrooms with hardwood floors and 9-ft ceilings and two full four-piece bathrooms, one on each level for added convenience. Access the Master bedroom either through the sun-room/den or through the main bathroom via a cheater sliding barn door. The interior is carpet-free with hardwood and vinyl flooring throughout. The dining room is bright and elegant with wainscoting, while the living room offers access to the back deck. The kitchen is modern, complete with stainless steel appliances, a double sink, and hardwood floors. A sunroom off the kitchen adds extra charm and plenty of customization potential. Parking includes a detached single-car garage and a paved driveway. Recent updates include a metal roof (2022), gas furnace (2020), sewer lateral (2019) and interior and exterior painting (2023-2024). This home combines heritage charm with modern comfort. Located on a quiet street but near key amenities, it is a perfect family home or investment opportunity. Home being sold as is, where is.
Property Details
Interior
Features
2nd Floor
2nd Br
2.74 x 3.35Hardwood Floor
Bathroom
4.27 x 1.834 Pc Bath
Den
3.96 x 2.74Primary
3.96 x 3.66Exterior
Features
Parking
Garage spaces 1
Garage type Detached
Other parking spaces 4
Total parking spaces 5
Property History
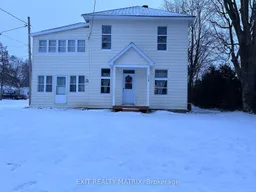 38
38
