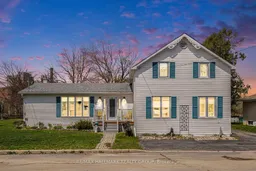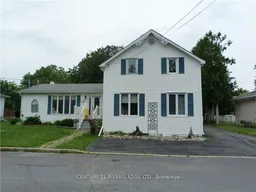4 bedroom, 2 bathroom home on a spacious lot with a large detached garage. Nicely situated near the end of a dead end street so little to no through traffic. Conveniently located less than an hour from Ottawa, 10 Mins from Winchester, and 45 mins to Cornwall. Chesterville is a family oriented community with great schools, parks, and recreation. The main level features a spacious open layout with bright living space, dining area, a walkin pantry, and a large country kitchen with island, stainless steel appliances and loads of counter and cabinet space. Also on the main level is a second living space/den, great for a home office, a bedroom, laundry, and a 3 piece bathroom with walkin shower. Great opportunity to create a large primary retreat with combining the living/den with the bedroom. Upper level has 3 more bedrooms, and a full bathroom with lots of counterspace and storage. The lower level is finished with a great sized family room, utility room, and more storage. The expansive back yard is perfect for those summer bbq's with a large patio, gazebo, beautiful mature trees, a storage shed, and an oversized 2 car garage/workshop. Parking for 2 in the garage, & at least 5 more in the driveway. Municipal water and sewer, natural gas heating and central A/C. This home checks a lot of boxes! Schedule B to accompany all offers.
Inclusions: Refrigerator, Stove, Dishwasher, Microwave/Hood Fan, Window Coverings, Light Fixtures, 2 Garage Door Openers, Hot Water Tank, Storage Shed, 2 Central Vac(home and Garage), Invisible Dog Fence





