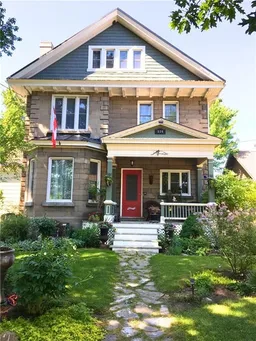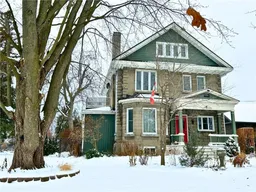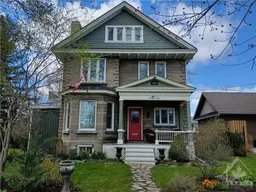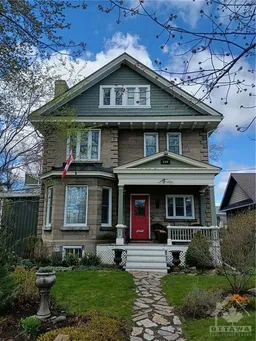Discover energy efficiency in this century home, /w new natural gas furnace! Hydro $1200/yr & heat $2000/yr (approx.) this property stands out in savings. Enjoy easy access to schools, the hospital, shops, and Lactalis Canada! Enter through a grand foyer with travertine marble floors, a stained glass window, and 9.5-ft ceilings complemented by wood crown molding. The living room boasts a cozy fireplace and hardwood floors. The modern kitchen is a culinary haven with granite countertops, an island, walk-in pantry, and SS appliances including a gas stove. Retreat to the primary bedroom with walk-in closet and ensuite bathroom with heated floors & marble ct. Luxuriate in the lavish bathroom with spacious shower and soaker tub. The third level offers two bedrooms, one with a custom cedar-lined walk-in closet. Updates: 4-yr-old metal roof, windows /w lifetime warranty, & upgraded electrical/plumbing. Outside, enjoy the fenced lot, gardens, and pond – your dream home awaits!
Inclusions: Dishwasher,Dryer,Garburator,Hood Fan,Microwave,Refrigerator,Stove,Washer
 29
29




