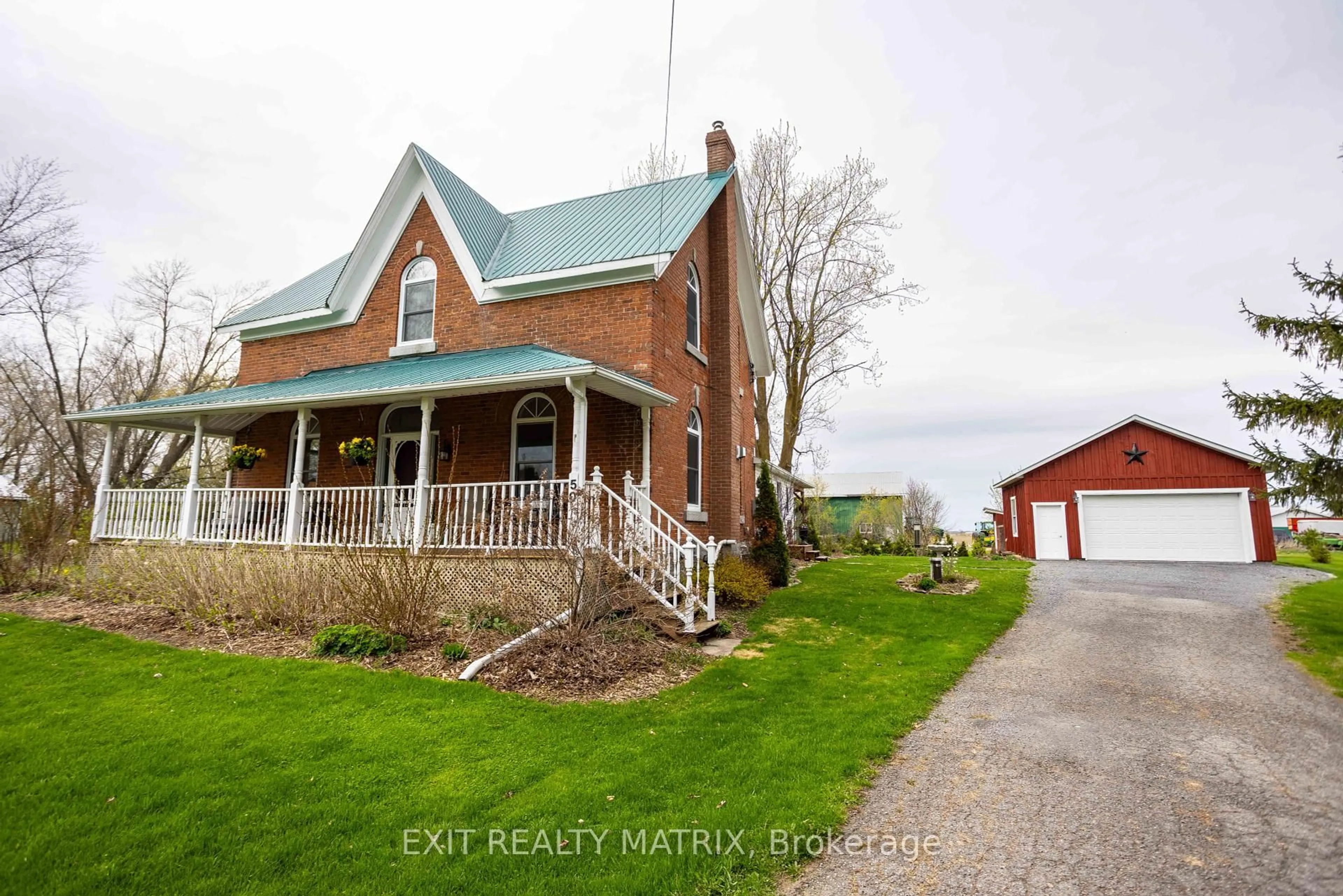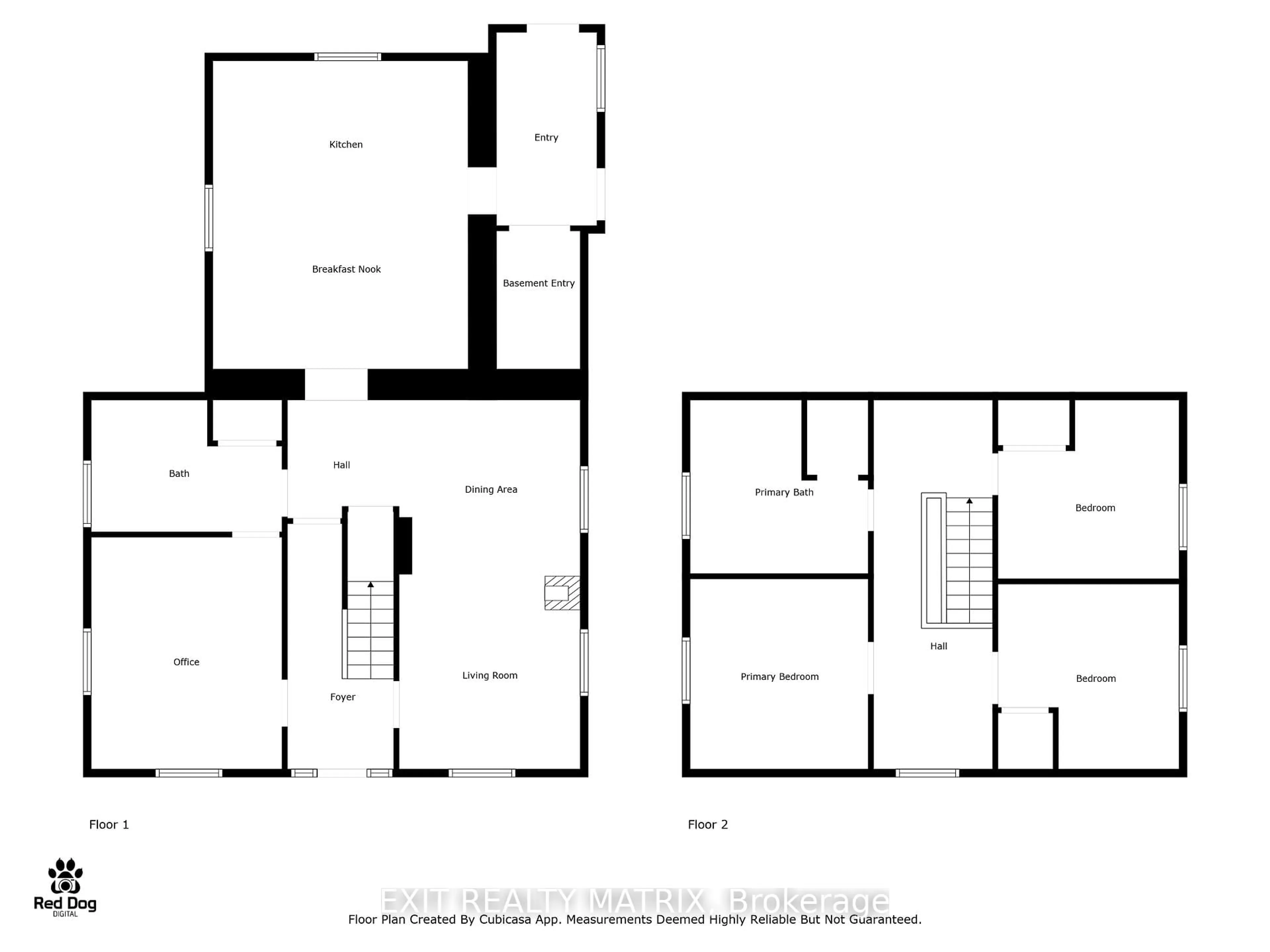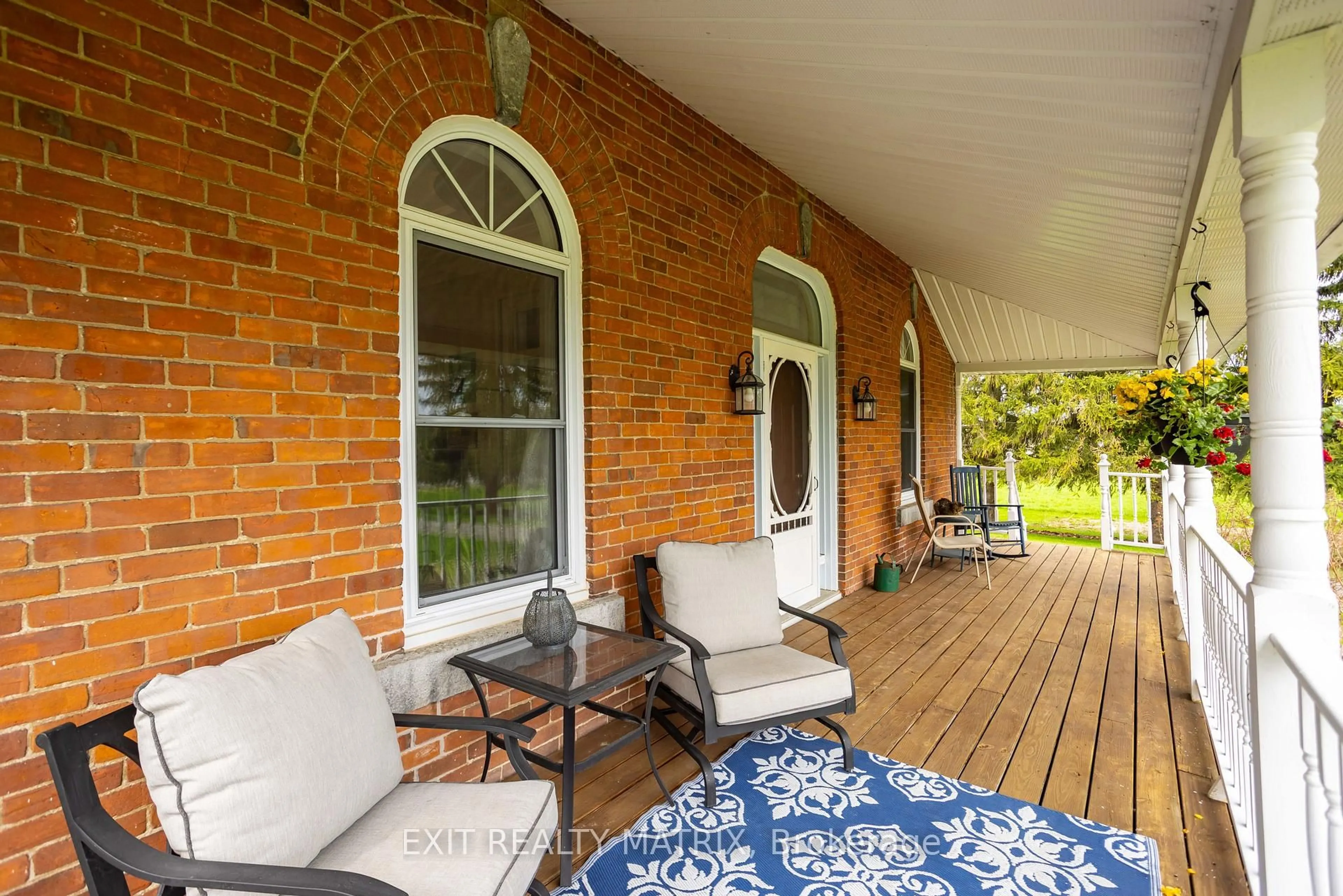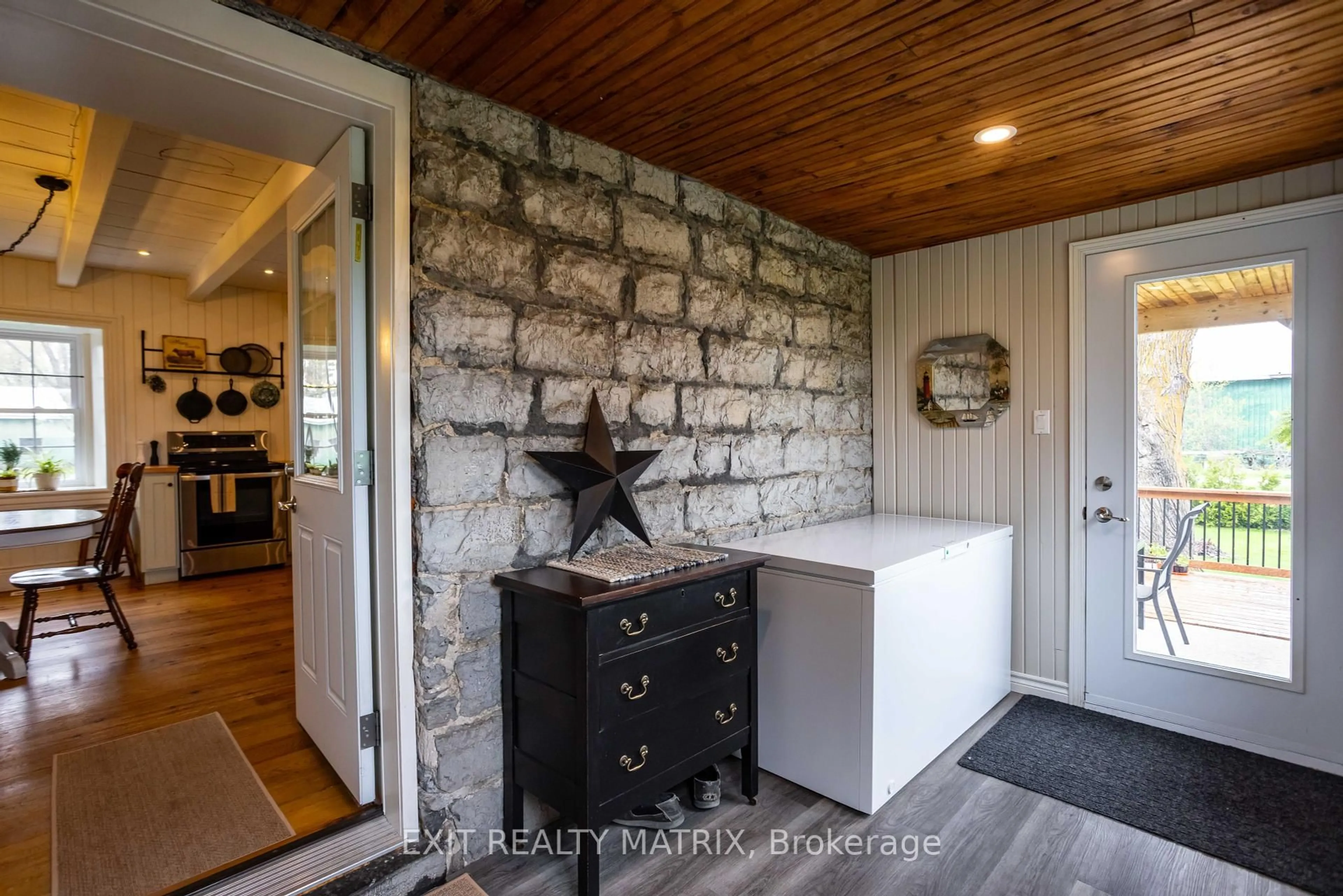50 Morewood Main St, North Dundas, Ontario K0A 2R0
Contact us about this property
Highlights
Estimated ValueThis is the price Wahi expects this property to sell for.
The calculation is powered by our Instant Home Value Estimate, which uses current market and property price trends to estimate your home’s value with a 90% accuracy rate.Not available
Price/Sqft$379/sqft
Est. Mortgage$2,791/mo
Tax Amount (2024)$2,897/yr
Days On Market7 hours
Description
**OPEN HOUSE SAT MAY 10, FROM 10-12PM** Rich in history and full of quiet elegance, this exceptional home tells the story of nearly two centuries of care and craftsmanship. Originally built circa 1840, with a stately two-brick Victorian addition in the late 1870s, it stands as a rare example of architectural continuity where historic detail and modern comfort coexist in perfect harmony. From the moment you step onto the covered front porch and through the front door, the homes character is unmistakable. The original plaster walls and Douglas fir flooring anchor the living and dining rooms, where handcrafted trim expertly milled to replicate the 19th-century originals adds depth and grace. The front parlour retains its ornate plaster ceiling medallion, a beautiful remnant of its storied past. The kitchen is a warm and functional heart of the home, thoughtfully designed to balance heritage charm with contemporary usability. Custom painted maple cabinetry, solid maple butcher block counters, and a vintage 1930s cast iron sink with built-in drainboard create a space that feels timeless and grounded. Natural red pine flooring underfoot adds a rustic warmth. Upstairs, the homes character continues with 3 cozy bedrooms, painted original pine floors and a serene bath featuring a 1920s clawfoot tub and period-inspired tile. While the soul of the home has been lovingly preserved, essential systems have been carefully modernized to ensure long-term comfort and peace of mind. Outside, a covered back porch and a new rear deck offer peaceful places to relax, while a detached 20x24 ft garage adds practical convenience. This is more than a home, its a living piece of history, lovingly restored, and ready for its next chapter.
Upcoming Open House
Property Details
Interior
Features
Main Floor
Dining
3.52 x 3.17Living
3.99 x 3.52Fireplace
Office
4.5 x 3.69Breakfast
4.96 x 3.63Exterior
Features
Parking
Garage spaces 2
Garage type Detached
Other parking spaces 8
Total parking spaces 10
Property History
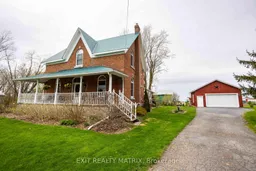 45
45
