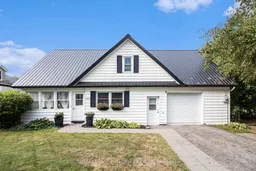*** Open House Cancelled Sunday Sept 7th! *** At the end of this quiet, Winchester cul-de-sac, sits this picture perfect 1940's home that beautifully blends vintage charm with tasteful modern updates. Lovingly maintained this 4 bedroom, 2 bath gem is full of warmth, personality and period details you'll fall in love with. Whether its the original hardwood floors, retro inspired hardware, vintage vents or arched doorways, the details in this home speak to the craftsmanship of a bygone era. The enclosed front porch with all it's windows invites you to take a moment to relax in this home! The cozy living room features a classic fireplace with a stone surround, paired with large picture windows that fill the space with natural light. The kitchen is both functional and fun with the metal, built in canisters with embossed lettering indicating where to store your bread, coffee, tea, sugar and flour! Stainless steel appliances and a view overlooking the front yard top off this room! The dining room comfortably seats a crowd and has access to the main floor bathroom. Upstairs, you'll be pleasantly surprised by the size and comfort of all four generously sized bedrooms. The primary suite is a standout, with three full closets plus a cedar-lined fourth, offering plenty of storage. The upstairs bathroom is equally spacious, with double sinks, a shower/tub combo, plenty of counter space and room to move with ease. You'll also appreciate the oversized walk-in linen closet, perfect for keeping everything organized on the second level. Set on a large, private lot, this home offers a peaceful, almost rural feel, yet you're just steps to the heart of town. You'll also love the mature trees and especially the cherry tree that bursts into blooms each spring! Located in the welcoming community of Winchester, you're within easy walking distance to Main Streets charming businesses, the hospital, The Joel Steele Community Centre, schools, and local parks.
Inclusions: Stove, Fridge, Microwave, Dishwasher, Washer, Dryer, Deep Freezer, Curtain Rods, TV Mounts (2), Auto Garage Door Opener(s), Storage Sheds, Fireplace Insert, All Window Blinds, Smoke Detectors
 40
40


